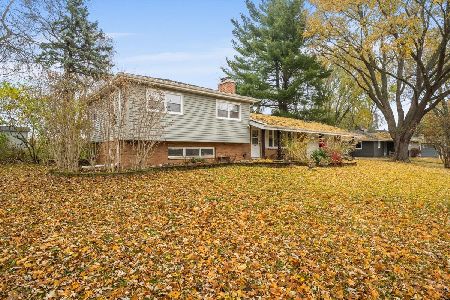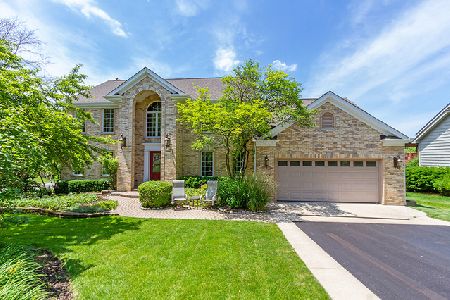1350 Braewood Drive, Algonquin, Illinois 60102
$450,000
|
Sold
|
|
| Status: | Closed |
| Sqft: | 3,807 |
| Cost/Sqft: | $125 |
| Beds: | 4 |
| Baths: | 4 |
| Year Built: | 1987 |
| Property Taxes: | $9,788 |
| Days On Market: | 1303 |
| Lot Size: | 0,42 |
Description
This truly AMAZING home is one of a kind !!! With just a little bit of tender loving care this home would be off the charts !!! If your looking for sweat equity here it is !!! Location, location, location in Gaslight West. Truly the perfect park-like settings on 1/2 acre backing to a large pond with over $60K in patio decor 8 person hot tub, fire-pit, brick pavers galore and so much more !!! Dual staircase, Large family room with beamed ceiling, fireplace and tons of hardwood floors. Master suite w/sitting room and fireplace. Finished walkout basement with French Doors, ceramic floors and built in bar for all the summer and winter gatherings basement has the perfect in-law suite with full bath. All this home needs is to be painted and it's ready to call home! There is just to much to list on this amazing home. Don't wait the perfect place to call home.
Property Specifics
| Single Family | |
| — | |
| — | |
| 1987 | |
| — | |
| — | |
| Yes | |
| 0.42 |
| Kane | |
| Gaslight West | |
| — / Not Applicable | |
| — | |
| — | |
| — | |
| 11449816 | |
| 0304100029 |
Nearby Schools
| NAME: | DISTRICT: | DISTANCE: | |
|---|---|---|---|
|
Grade School
Westfield Community School |
300 | — | |
|
Middle School
Westfield Community School |
300 | Not in DB | |
|
High School
H D Jacobs High School |
300 | Not in DB | |
Property History
| DATE: | EVENT: | PRICE: | SOURCE: |
|---|---|---|---|
| 17 Oct, 2022 | Sold | $450,000 | MRED MLS |
| 18 Aug, 2022 | Under contract | $474,990 | MRED MLS |
| — | Last price change | $499,900 | MRED MLS |
| 29 Jun, 2022 | Listed for sale | $524,990 | MRED MLS |
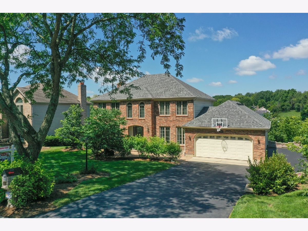
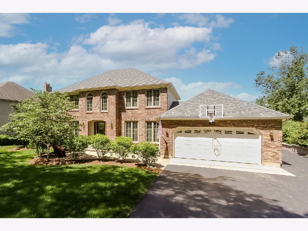
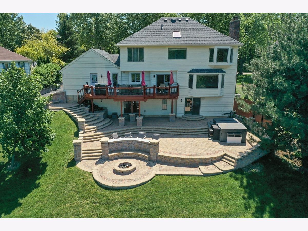
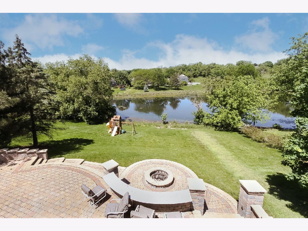
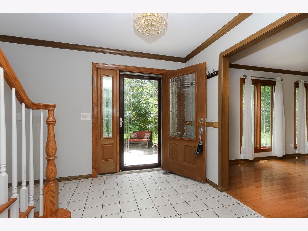
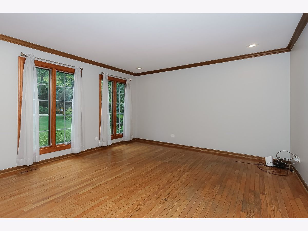
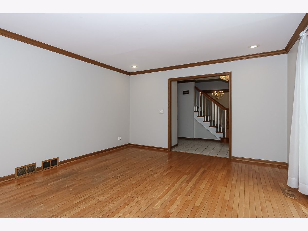
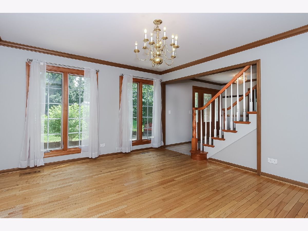
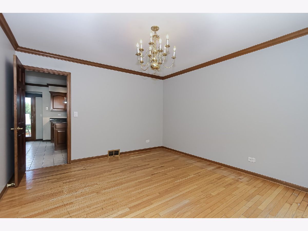
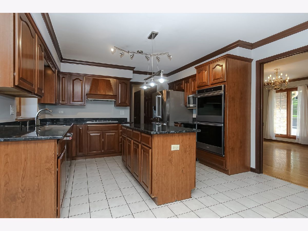
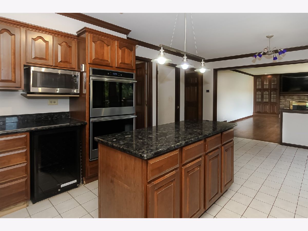
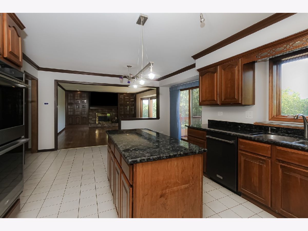
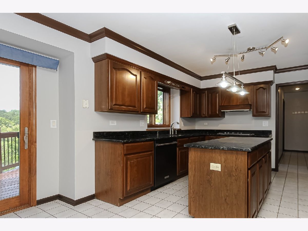
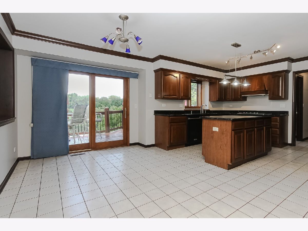
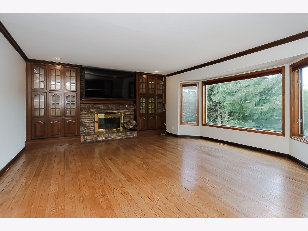
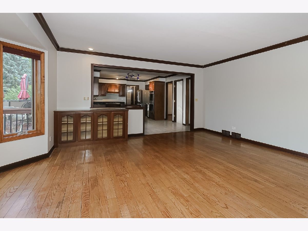
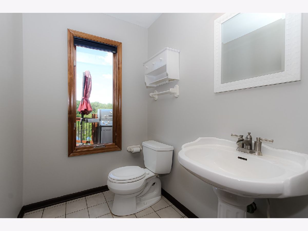
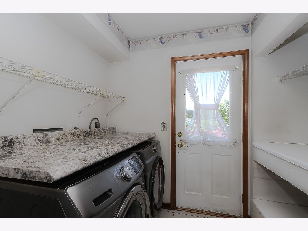
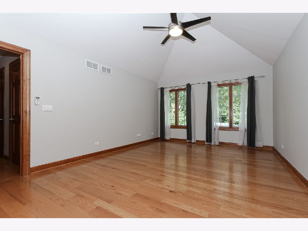
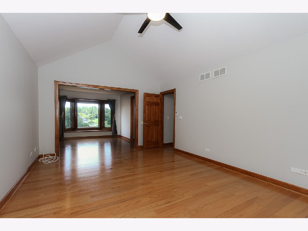
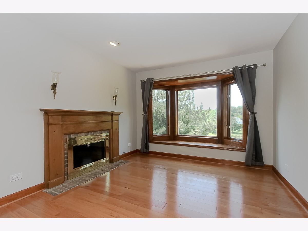
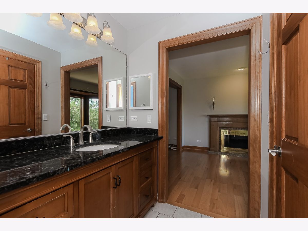
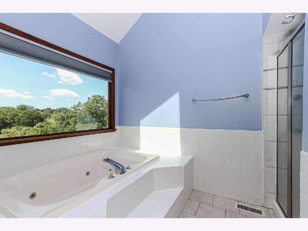
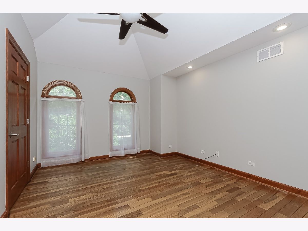
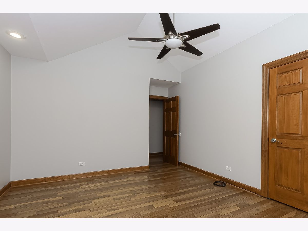
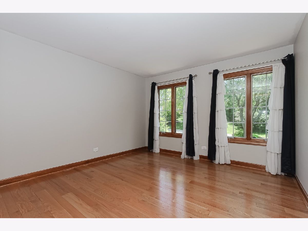
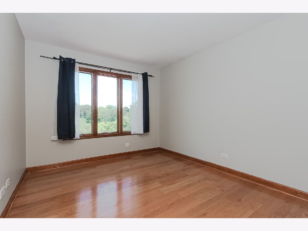
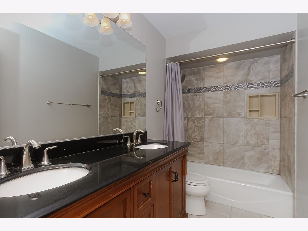
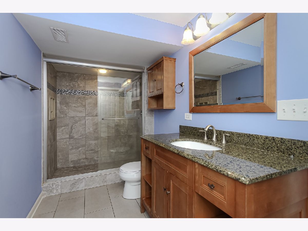
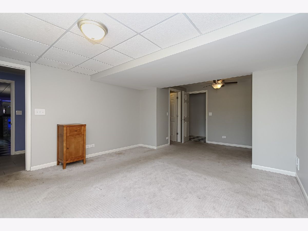
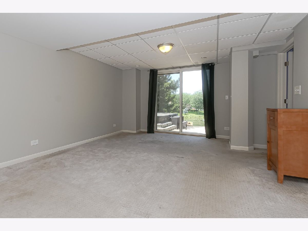
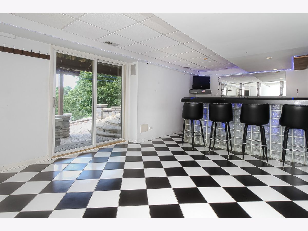
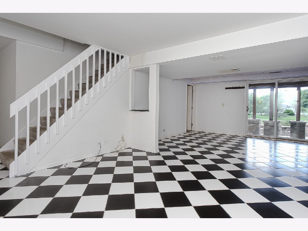
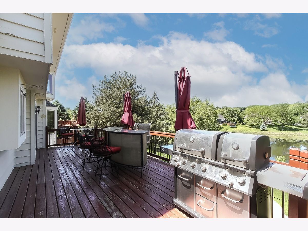
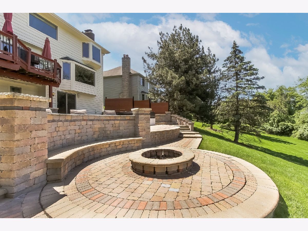
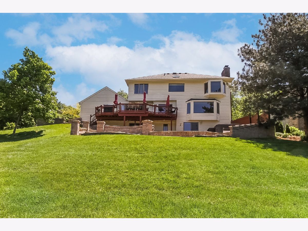
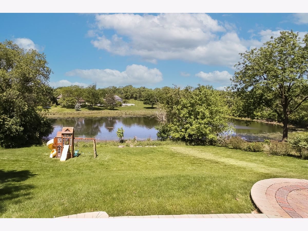
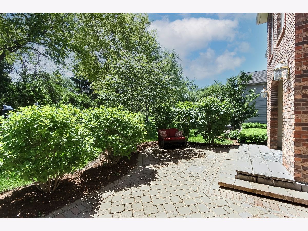
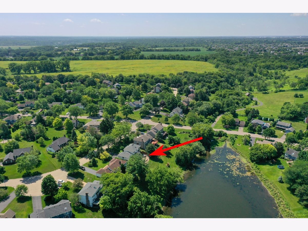
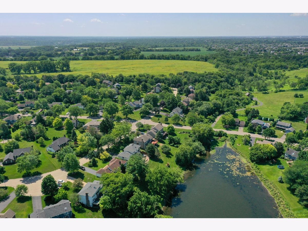
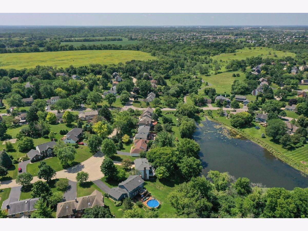
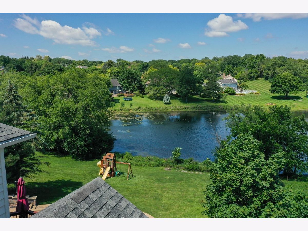
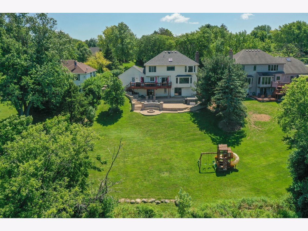
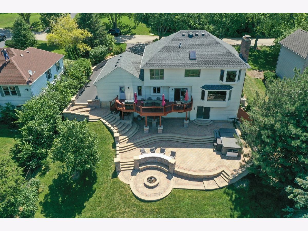
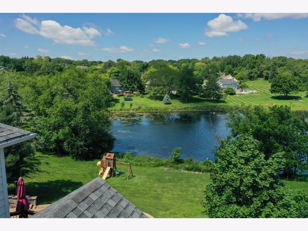
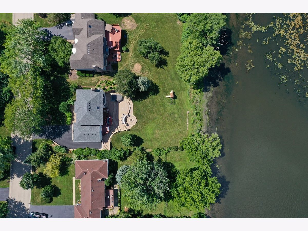
Room Specifics
Total Bedrooms: 5
Bedrooms Above Ground: 4
Bedrooms Below Ground: 1
Dimensions: —
Floor Type: —
Dimensions: —
Floor Type: —
Dimensions: —
Floor Type: —
Dimensions: —
Floor Type: —
Full Bathrooms: 4
Bathroom Amenities: —
Bathroom in Basement: 0
Rooms: —
Basement Description: Finished
Other Specifics
| 2 | |
| — | |
| Asphalt | |
| — | |
| — | |
| 189 X 95 | |
| — | |
| — | |
| — | |
| — | |
| Not in DB | |
| — | |
| — | |
| — | |
| — |
Tax History
| Year | Property Taxes |
|---|---|
| 2022 | $9,788 |
Contact Agent
Nearby Similar Homes
Nearby Sold Comparables
Contact Agent
Listing Provided By
RE/MAX Suburban


