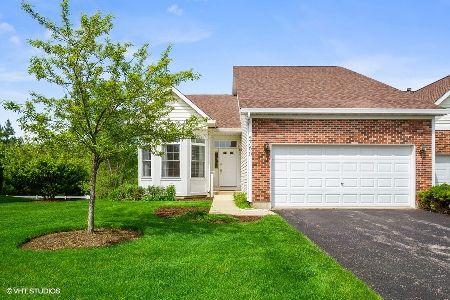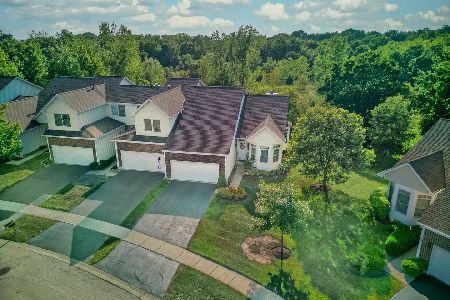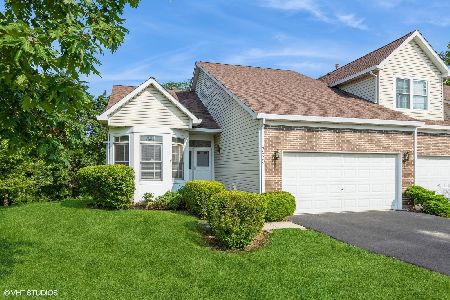760 Duvall Drive, Woodstock, Illinois 60098
$195,000
|
Sold
|
|
| Status: | Closed |
| Sqft: | 1,463 |
| Cost/Sqft: | $136 |
| Beds: | 2 |
| Baths: | 3 |
| Year Built: | 1998 |
| Property Taxes: | $6,830 |
| Days On Market: | 2515 |
| Lot Size: | 0,00 |
Description
This ranch is in a nice area only steps to the park and close to downtown. The living room has a vaulted ceiling and gas fireplace. A door opens out to the deck that overlooks nothing but nature. The kitchen is bright and open. The good sized master has a walk-in closet, big bathroom with double vanity, tub and separate shower. The main floor has a guest bedroom and bathroom. Laundry is conveniently located on the main floor. The finished walkout basement adds more living space with a huge family room with gas fireplace, wet bar, bathroom and doors that open out to the patio. The home has an attached 2 car garage. One story homes in this neighborhood don't come up very often. Don't miss your opportunity.
Property Specifics
| Condos/Townhomes | |
| 1 | |
| — | |
| 1998 | |
| Walkout | |
| CARLYLE | |
| No | |
| — |
| Mc Henry | |
| Highlands On The Park | |
| 145 / Monthly | |
| Lawn Care,Snow Removal | |
| Public | |
| Public Sewer | |
| 10304417 | |
| 1307152010 |
Nearby Schools
| NAME: | DISTRICT: | DISTANCE: | |
|---|---|---|---|
|
Grade School
Westwood Elementary School |
200 | — | |
|
Middle School
Creekside Middle School |
200 | Not in DB | |
|
High School
Woodstock High School |
200 | Not in DB | |
Property History
| DATE: | EVENT: | PRICE: | SOURCE: |
|---|---|---|---|
| 13 Oct, 2017 | Under contract | $0 | MRED MLS |
| 11 Sep, 2017 | Listed for sale | $0 | MRED MLS |
| 1 May, 2019 | Sold | $195,000 | MRED MLS |
| 22 Mar, 2019 | Under contract | $199,000 | MRED MLS |
| 11 Mar, 2019 | Listed for sale | $199,000 | MRED MLS |
| 30 Jun, 2020 | Sold | $220,000 | MRED MLS |
| 29 May, 2020 | Under contract | $225,000 | MRED MLS |
| 29 May, 2020 | Listed for sale | $225,000 | MRED MLS |
Room Specifics
Total Bedrooms: 2
Bedrooms Above Ground: 2
Bedrooms Below Ground: 0
Dimensions: —
Floor Type: Carpet
Full Bathrooms: 3
Bathroom Amenities: Separate Shower,Double Sink,Garden Tub
Bathroom in Basement: 1
Rooms: Breakfast Room
Basement Description: Finished
Other Specifics
| 2 | |
| Concrete Perimeter | |
| Asphalt | |
| Deck, Patio, Storms/Screens, End Unit | |
| — | |
| 41X82 | |
| — | |
| Full | |
| Vaulted/Cathedral Ceilings, Bar-Wet, First Floor Bedroom, First Floor Laundry, First Floor Full Bath, Laundry Hook-Up in Unit | |
| Range, Microwave, Dishwasher, Refrigerator, Washer, Dryer, Disposal | |
| Not in DB | |
| — | |
| — | |
| None | |
| Attached Fireplace Doors/Screen, Gas Log |
Tax History
| Year | Property Taxes |
|---|---|
| 2019 | $6,830 |
| 2020 | $7,333 |
Contact Agent
Nearby Similar Homes
Nearby Sold Comparables
Contact Agent
Listing Provided By
Berkshire Hathaway HomeServices Starck Real Estate






