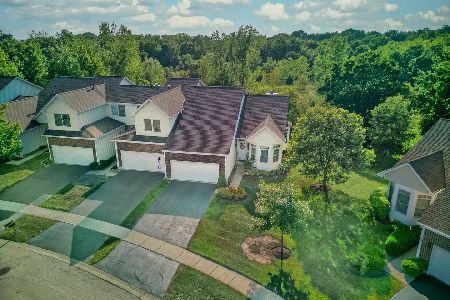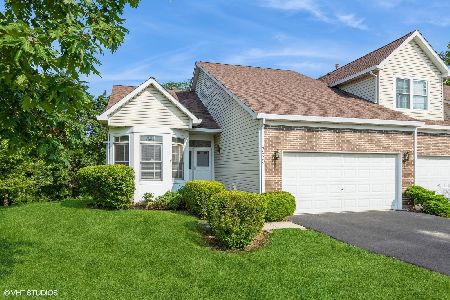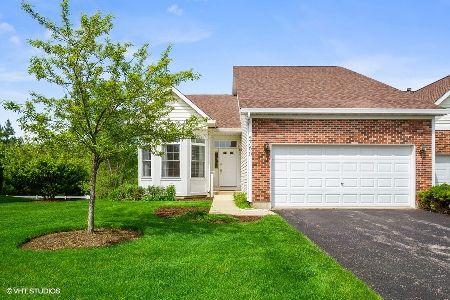784 Duvall Drive, Woodstock, Illinois 60098
$150,000
|
Sold
|
|
| Status: | Closed |
| Sqft: | 1,464 |
| Cost/Sqft: | $102 |
| Beds: | 2 |
| Baths: | 2 |
| Year Built: | 1998 |
| Property Taxes: | $5,581 |
| Days On Market: | 3542 |
| Lot Size: | 0,00 |
Description
AMAZING views * AMAZING space! You'll LOVE it from first sight! Vaulted ceilings in the Living, Dining & Master Bedroom spaces & a FULL WALKOUT fabulous RANCH Basement!! First come, first serve! OPEN floor plan makes this model so attractive to today's buyer, regardless of time of life! EASY access to Emricson Park is just a hop, skip through the neighborhood access path & Westwood School is just a short walk, as well. You can enjoy fireworks from the deck & finish the basement as you see fit. This is the best RANCH in the neighborhood & one of the FAVORITE neighborhoods in town!
Property Specifics
| Condos/Townhomes | |
| 1 | |
| — | |
| 1998 | |
| Full,Walkout | |
| — | |
| No | |
| — |
| Mc Henry | |
| Highlands On The Park | |
| 135 / Monthly | |
| Insurance,Exterior Maintenance,Lawn Care,Snow Removal | |
| Public | |
| Public Sewer | |
| 09231479 | |
| 1307152006 |
Nearby Schools
| NAME: | DISTRICT: | DISTANCE: | |
|---|---|---|---|
|
Grade School
Westwood Elementary School |
200 | — | |
|
Middle School
Creekside Middle School |
200 | Not in DB | |
|
High School
Woodstock High School |
200 | Not in DB | |
Property History
| DATE: | EVENT: | PRICE: | SOURCE: |
|---|---|---|---|
| 14 Jul, 2016 | Sold | $150,000 | MRED MLS |
| 24 May, 2016 | Under contract | $150,000 | MRED MLS |
| 17 May, 2016 | Listed for sale | $150,000 | MRED MLS |
| 4 Oct, 2023 | Sold | $292,500 | MRED MLS |
| 2 Sep, 2023 | Under contract | $279,000 | MRED MLS |
| 30 Aug, 2023 | Listed for sale | $279,000 | MRED MLS |
Room Specifics
Total Bedrooms: 2
Bedrooms Above Ground: 2
Bedrooms Below Ground: 0
Dimensions: —
Floor Type: Carpet
Full Bathrooms: 2
Bathroom Amenities: Separate Shower,Double Sink,Soaking Tub
Bathroom in Basement: 0
Rooms: Eating Area
Basement Description: Unfinished,Exterior Access
Other Specifics
| 2 | |
| Concrete Perimeter | |
| Asphalt | |
| Deck, End Unit, Cable Access | |
| Cul-De-Sac,Nature Preserve Adjacent,Landscaped | |
| 42 X 82 | |
| — | |
| Full | |
| Vaulted/Cathedral Ceilings, First Floor Bedroom, First Floor Laundry, First Floor Full Bath | |
| Range, Microwave, Dishwasher, Refrigerator | |
| Not in DB | |
| — | |
| — | |
| Bike Room/Bike Trails, Storage | |
| Wood Burning, Gas Starter |
Tax History
| Year | Property Taxes |
|---|---|
| 2016 | $5,581 |
| 2023 | $6,375 |
Contact Agent
Nearby Similar Homes
Nearby Sold Comparables
Contact Agent
Listing Provided By
RE/MAX Plaza






