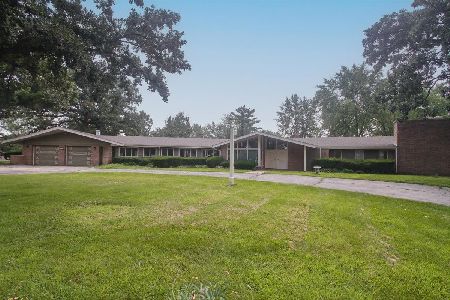760 Duxbury Lane, Bartlett, Illinois 60103
$505,000
|
Sold
|
|
| Status: | Closed |
| Sqft: | 2,548 |
| Cost/Sqft: | $186 |
| Beds: | 4 |
| Baths: | 4 |
| Year Built: | 1988 |
| Property Taxes: | $10,595 |
| Days On Market: | 1701 |
| Lot Size: | 0,69 |
Description
Embrace the serenity and privacy of this stunning home nestled on .68 acres of a picturesque wooded lot with scenic views overlooking the adjacent forest preserve. Mature trees and professionally maintained gardens complimented by a remarkable stamped concrete driveway and sidewalk leading to the front entrance. Upon entering guests are greeted with an open concept beginning with an expansive living room featuring sprawling windows overlooking the gorgeous gardens. The living room is conveniently open to a spacious dining room large enough to easily accommodate seating for 10 or more visitors while offering a beautiful bay window that capitalizes on the views of the yard. Adjacent to the dining room is an expansive kitchen with a separate breakfast room surrounded by windows, solid cabinetry, granite countertops, newer stainless steel appliances, walk-in pantry, center Island and separate breakfast bar overlooking 2-story family room. The family room reaches new levels of the meaning luxury complete with a 2-story brick fireplace accented by built-in book shelves and access to quite possibly the most remarkable screened in patio ever designed! The screened in patio offers vaulted ceilings, power sources and a dry bar area. The main floor also offers dark stained hardwood floors throughout, updated powder room, massive mud room and separate laundry room. The second floor is equally as impressive with 4 bedrooms each finished with hardwood floors throughout and 2 new full bathrooms. The master suite is ideally located in the back of the home with amazing views of the yard, tray ceilings, 2 spacious closets and a remodeled master bathroom. The master bathroom is perfectly designed with double vanities, Jacuzzi tub and frameless glass shower. The finished lower level showcases a generous recreation and or media area, game area, full bathroom and ample storage space. 2.5-car attached garage with FRP walls ideal for washing vehicles in the garage and epoxy floors. Amenities are as follows: 2x6 exterior walls for higher R-value insulation, attic roof insulated with ecotec sprayed on open-cell insulation in 2016 for greater efficiency, New architectural roof in 2012, New furnace in May of 2019, both A/C units were replaced in September of 2012, New windows and siding were replaced in 2012, New stamped concrete driveway and sidewalk in 2010, new bathroom updates in 2012, new hot water tanks in 2016, all new appliances in 2019, and hardwood floors were refinished in 2019.
Property Specifics
| Single Family | |
| — | |
| Traditional | |
| 1988 | |
| Partial | |
| — | |
| No | |
| 0.69 |
| Du Page | |
| Bartlett Lake Estates | |
| 0 / Not Applicable | |
| None | |
| Public | |
| Public Sewer | |
| 11105089 | |
| 0103307037 |
Nearby Schools
| NAME: | DISTRICT: | DISTANCE: | |
|---|---|---|---|
|
Grade School
Bartlett Elementary School |
46 | — | |
|
Middle School
East View Middle School |
46 | Not in DB | |
|
High School
South Elgin High School |
46 | Not in DB | |
Property History
| DATE: | EVENT: | PRICE: | SOURCE: |
|---|---|---|---|
| 13 Jul, 2021 | Sold | $505,000 | MRED MLS |
| 3 Jun, 2021 | Under contract | $475,000 | MRED MLS |
| 29 May, 2021 | Listed for sale | $475,000 | MRED MLS |
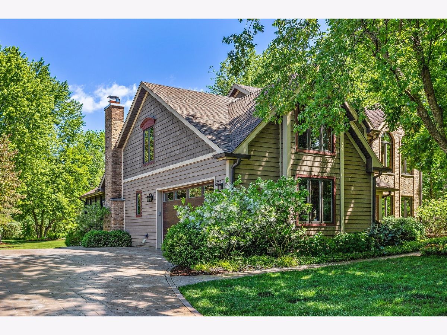
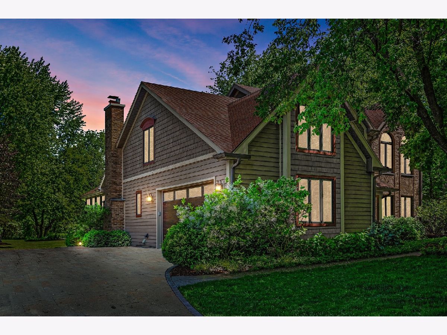
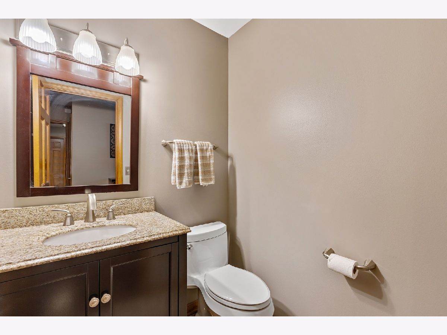
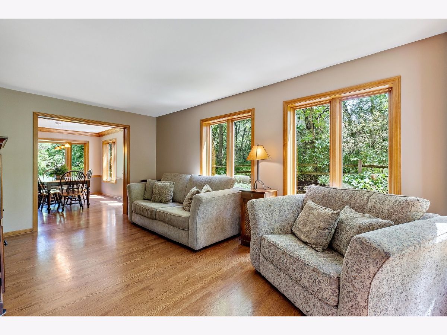
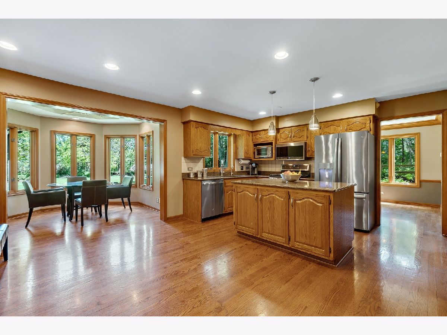
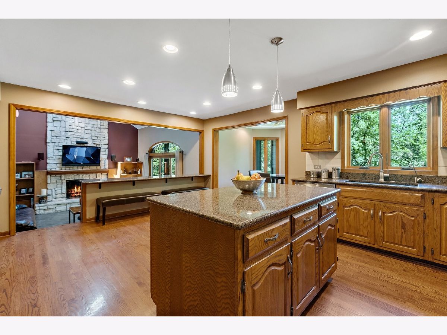
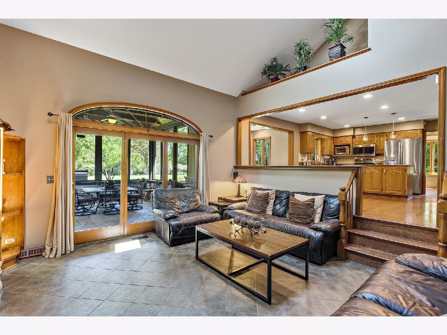
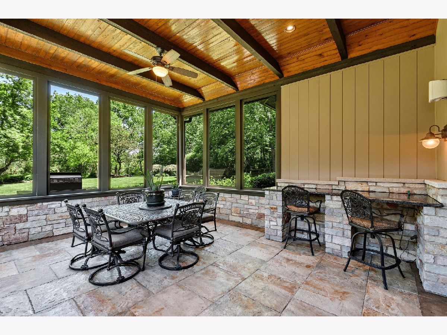
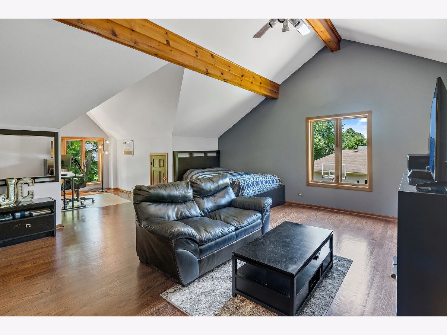
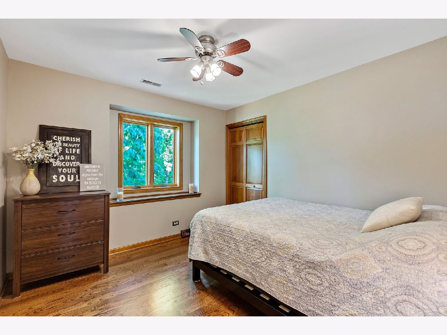
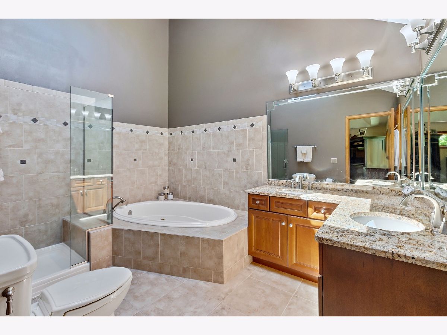
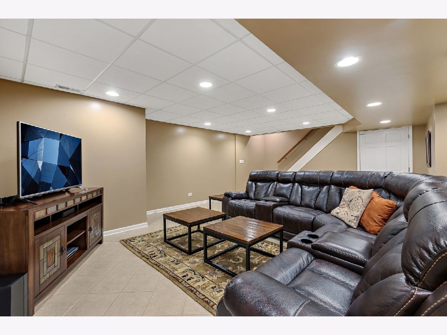
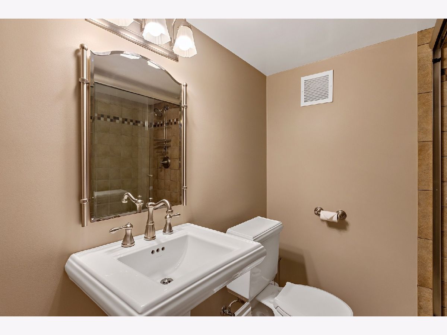
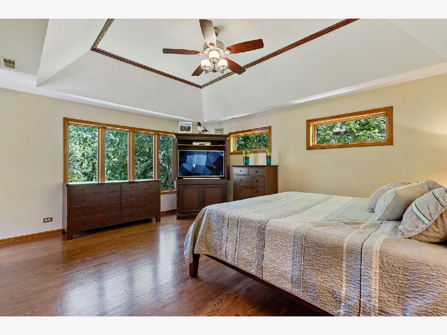
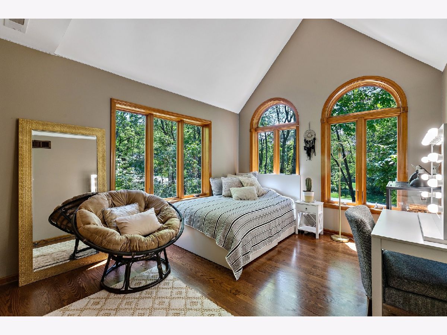
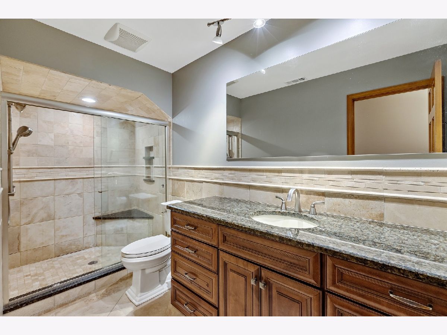
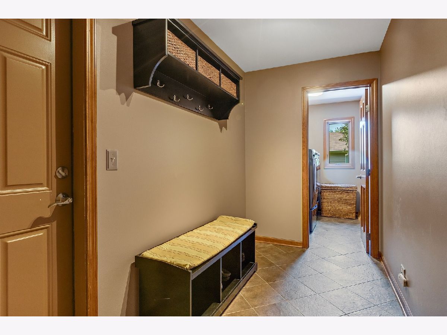
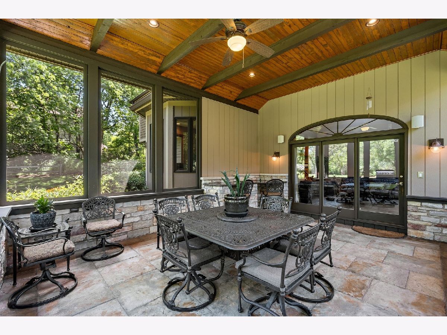
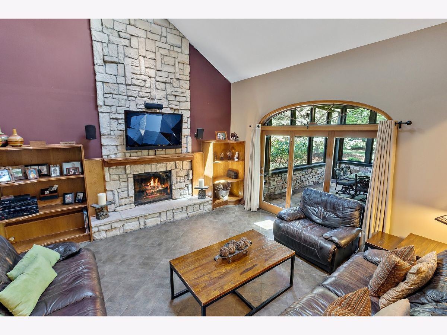
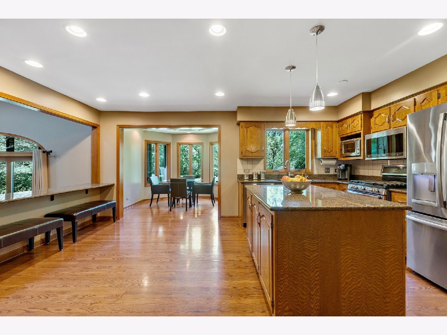
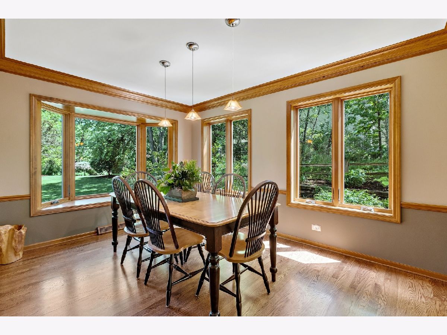
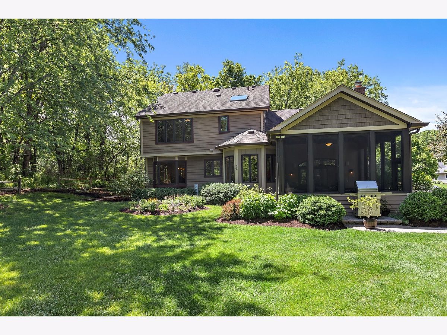
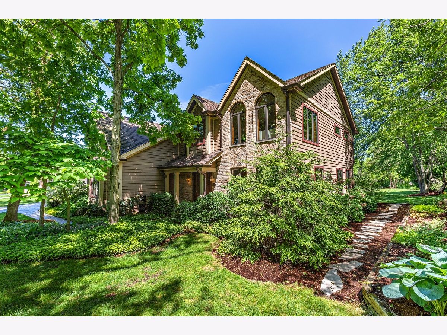
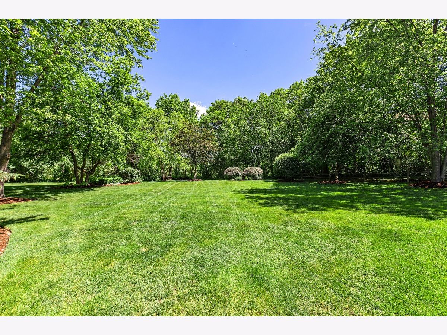
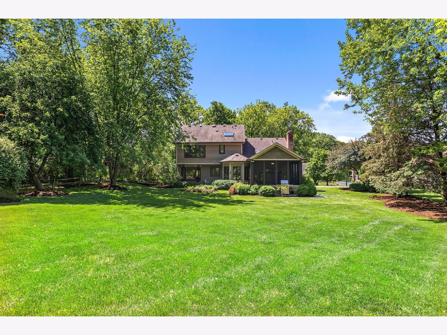
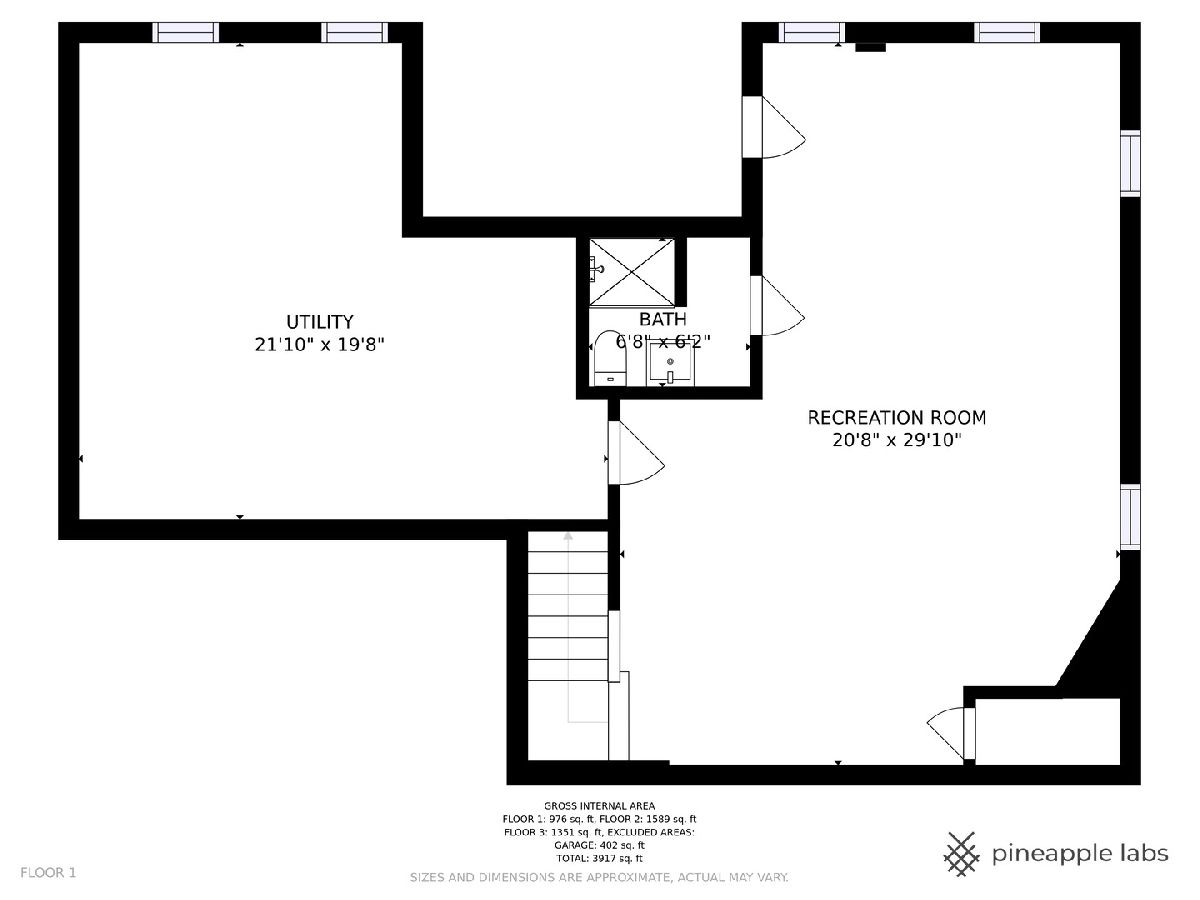
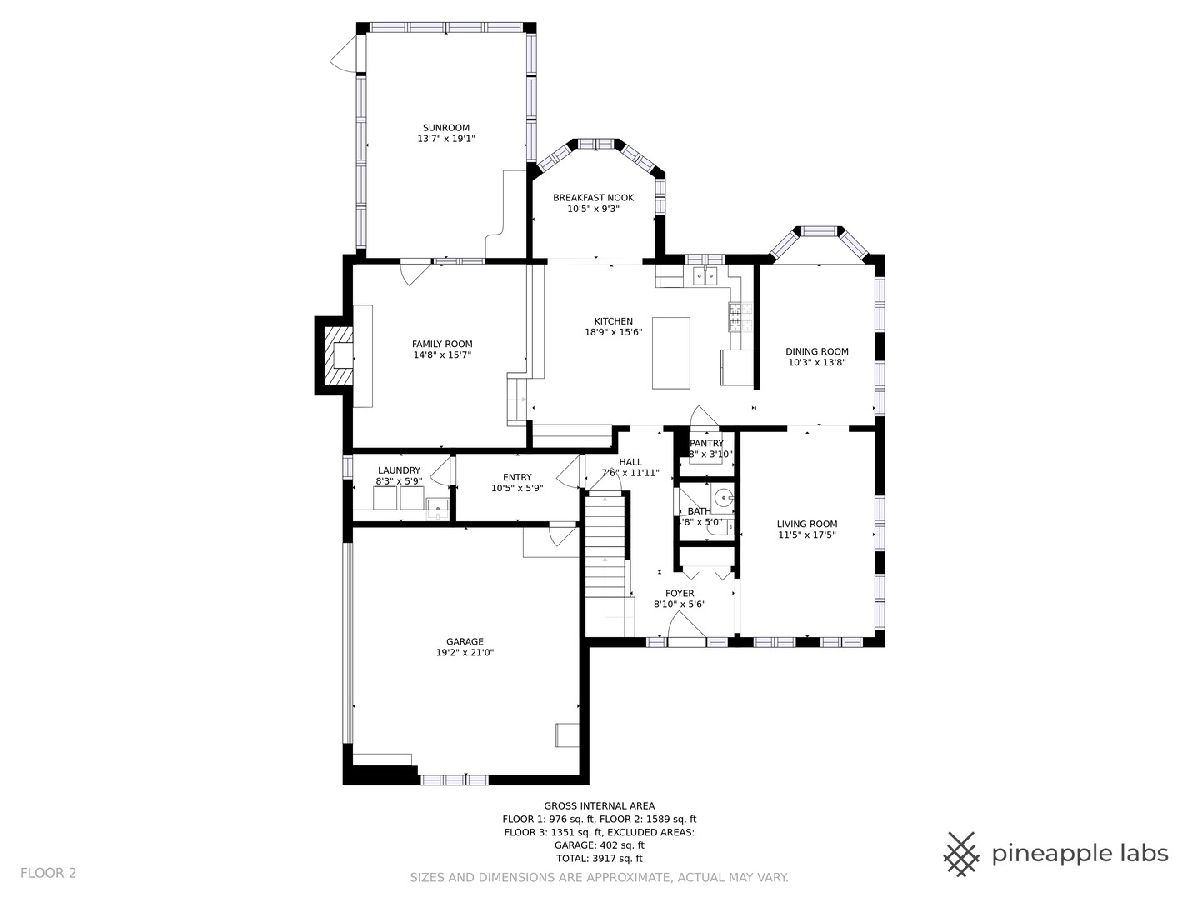
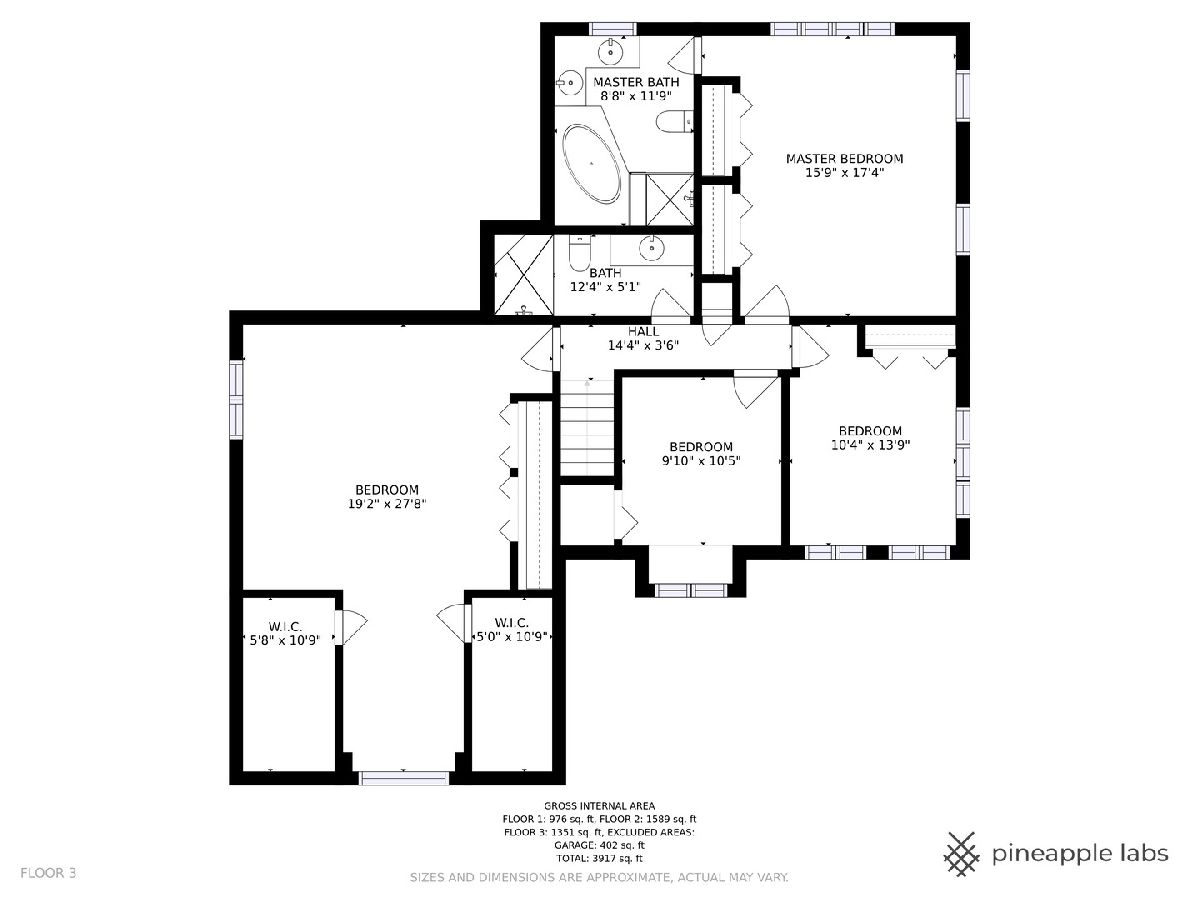
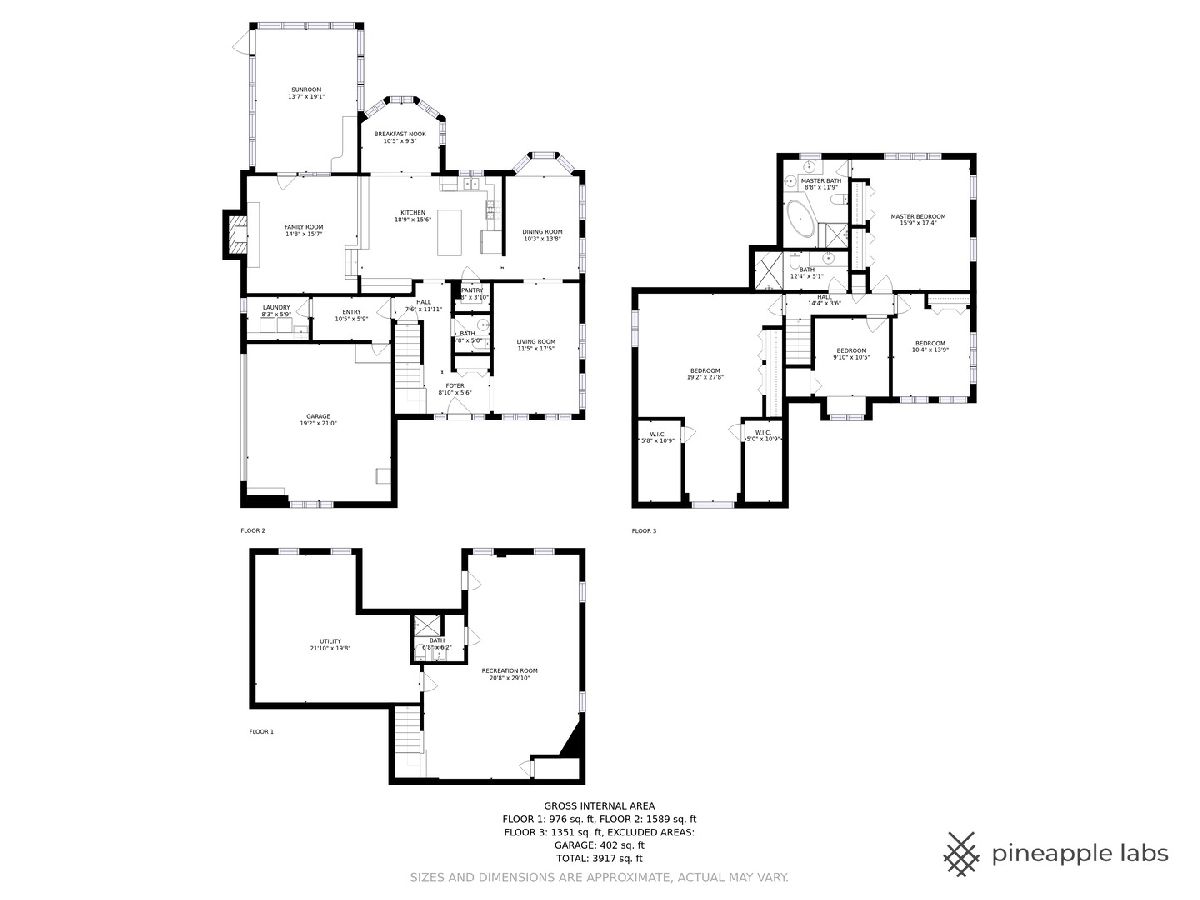
Room Specifics
Total Bedrooms: 4
Bedrooms Above Ground: 4
Bedrooms Below Ground: 0
Dimensions: —
Floor Type: Hardwood
Dimensions: —
Floor Type: Hardwood
Dimensions: —
Floor Type: Hardwood
Full Bathrooms: 4
Bathroom Amenities: Whirlpool,Separate Shower,Double Sink,Soaking Tub
Bathroom in Basement: 1
Rooms: Breakfast Room,Foyer,Mud Room,Recreation Room,Storage
Basement Description: Finished,Rec/Family Area,Storage Space
Other Specifics
| 2 | |
| Concrete Perimeter | |
| Concrete,Side Drive,Other | |
| Porch Screened, Storms/Screens, Invisible Fence | |
| Landscaped,Mature Trees,Outdoor Lighting | |
| 100X300X100X300 | |
| Pull Down Stair,Unfinished | |
| Full | |
| Vaulted/Cathedral Ceilings, Skylight(s), Hardwood Floors, First Floor Laundry, Built-in Features, Walk-In Closet(s), Bookcases, Open Floorplan, Granite Counters | |
| Double Oven, Range, Microwave, Dishwasher, Refrigerator, Washer, Dryer, Disposal, Stainless Steel Appliance(s), Water Softener Owned | |
| Not in DB | |
| Park, Lake, Street Paved | |
| — | |
| — | |
| Attached Fireplace Doors/Screen, Gas Log, Gas Starter |
Tax History
| Year | Property Taxes |
|---|---|
| 2021 | $10,595 |
Contact Agent
Nearby Similar Homes
Nearby Sold Comparables
Contact Agent
Listing Provided By
Coldwell Banker Realty

