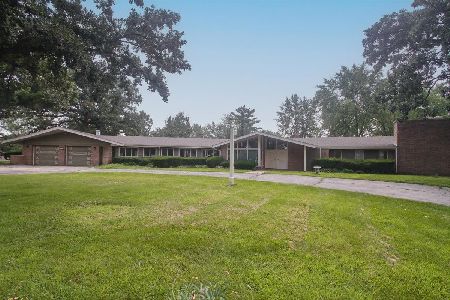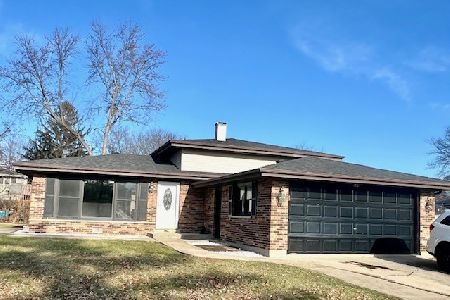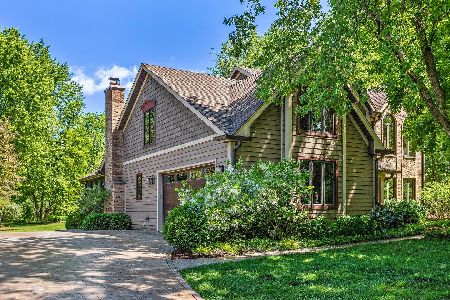780 Duxbury Lane, Bartlett, Illinois 60103
$444,000
|
Sold
|
|
| Status: | Closed |
| Sqft: | 3,494 |
| Cost/Sqft: | $134 |
| Beds: | 4 |
| Baths: | 4 |
| Year Built: | 1990 |
| Property Taxes: | $13,836 |
| Days On Market: | 3007 |
| Lot Size: | 0,67 |
Description
Custom 4 bedroom, 3.5 bath all-brick ranch nestled in the woods...truly a nature lover's paradise! ~ Open floor plan with large rooms, wide hallways, flexible living spaces, and gorgeous views ~ Formal living room and dining room ~ Huge kitchen with newer Corian countertops, breakfast bar, and large eating area ~ Family room with fireplace and built-in wet bar ~ Large 3 season room with breathtaking wooded setting ~ Two master suites ~ Main floor laundry ~ 1,875 sq. ft. unfinished basement plus concrete crawl ~ Oversized 3 car garage ~ Newer carpeting ~ New sump pumps ~ New furnaces and air conditioners 2011~ New garage door openers ~ Ultra-private .67 acre lot backing to 165 acre forest preserve ~ Absolutely stellar side street location in one of Bartlett's most sought-after neighborhoods ~ Super easy access to pond, parks, golf, community center, pool, library, schools, walking paths, and commuter train ~ Hard-to-find premier property on one of the prettiest lots you will ever see!
Property Specifics
| Single Family | |
| — | |
| Ranch | |
| 1990 | |
| Partial | |
| — | |
| No | |
| 0.67 |
| Du Page | |
| Bartlett Lake Estates | |
| 0 / Not Applicable | |
| None | |
| Public | |
| Public Sewer | |
| 09790730 | |
| 0103307042 |
Nearby Schools
| NAME: | DISTRICT: | DISTANCE: | |
|---|---|---|---|
|
Grade School
Bartlett Elementary School |
46 | — | |
|
Middle School
East View Middle School |
46 | Not in DB | |
|
High School
South Elgin High School |
46 | Not in DB | |
Property History
| DATE: | EVENT: | PRICE: | SOURCE: |
|---|---|---|---|
| 29 Jan, 2018 | Sold | $444,000 | MRED MLS |
| 26 Nov, 2017 | Under contract | $468,000 | MRED MLS |
| 31 Oct, 2017 | Listed for sale | $468,000 | MRED MLS |
Room Specifics
Total Bedrooms: 4
Bedrooms Above Ground: 4
Bedrooms Below Ground: 0
Dimensions: —
Floor Type: Carpet
Dimensions: —
Floor Type: Carpet
Dimensions: —
Floor Type: Hardwood
Full Bathrooms: 4
Bathroom Amenities: Whirlpool,Separate Shower,Double Sink
Bathroom in Basement: 0
Rooms: Eating Area,Foyer,Mud Room,Deck,Enclosed Porch
Basement Description: Unfinished,Crawl
Other Specifics
| 3 | |
| — | |
| Concrete | |
| Deck, Porch Screened | |
| Forest Preserve Adjacent,Nature Preserve Adjacent,Wooded | |
| .67 ACRES | |
| Pull Down Stair | |
| Full | |
| Skylight(s), Bar-Wet, Hardwood Floors, First Floor Bedroom, First Floor Laundry, First Floor Full Bath | |
| Double Oven, Microwave, Dishwasher, Refrigerator, Washer, Dryer, Disposal, Cooktop | |
| Not in DB | |
| Street Paved | |
| — | |
| — | |
| Wood Burning, Gas Starter |
Tax History
| Year | Property Taxes |
|---|---|
| 2018 | $13,836 |
Contact Agent
Nearby Similar Homes
Nearby Sold Comparables
Contact Agent
Listing Provided By
Keller Williams Inspire








