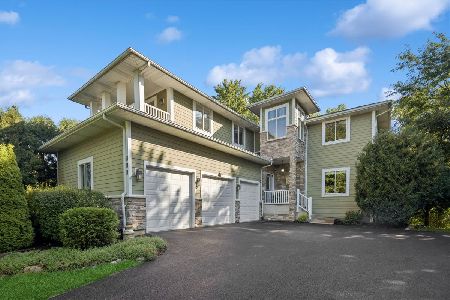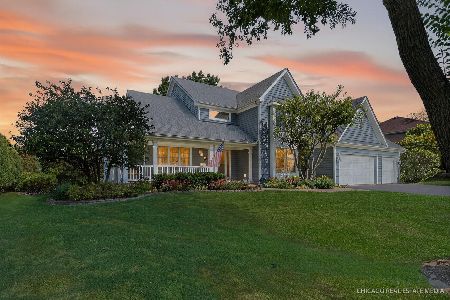761 Dakota Drive, Woodstock, Illinois 60098
$315,000
|
Sold
|
|
| Status: | Closed |
| Sqft: | 2,802 |
| Cost/Sqft: | $120 |
| Beds: | 4 |
| Baths: | 4 |
| Year Built: | 2000 |
| Property Taxes: | $9,162 |
| Days On Market: | 1911 |
| Lot Size: | 0,61 |
Description
WOW! TRUE GEM IN WOODSTOCK!!!! Rare to find a home that is this beautiful ~ located on such an amazing lot with spectacular views. You will enjoy the beauty from all around while having your morning coffee on your second level deck. This is NOT your ordinary house! It is a Home. Featuring a MAIN FLOOR MASTER that connects to main floor master bath. Whirlpool tub overlooks the natural beauty that surrounds. Master WALK-IN Closet has been professionally designed ~ with custom shelving, custom drawers and a ton of space. Three very nice sized bedrooms on second floor as well as a full 2nd bathroom. NOTE~ A little secret pleasure ~ A very spacious area to make a very special play room, Flex room, office ~ hidden little detail! GOURMET KITCHEN! If you like to cook? This is the most spectacular kitchen cook from overlooking sunrises and sunsets! BASEMENT!!!! Nicely finished with plenty PLENTY of room to entertain! HALF ~ BATH ... A HUGE STORAGE area. WALK ~ OUT basement onto a brick paver patio. Enjoy the amazing sunsets all year round from this spectacular view. More details? Come check this home out for yourself and find the PROPERTY FEATURES LIST for yourself.
Property Specifics
| Single Family | |
| — | |
| Contemporary | |
| 2000 | |
| Walkout | |
| — | |
| No | |
| 0.61 |
| Mc Henry | |
| — | |
| 0 / Not Applicable | |
| None | |
| Public | |
| Public Sewer | |
| 10646111 | |
| 1212402004 |
Nearby Schools
| NAME: | DISTRICT: | DISTANCE: | |
|---|---|---|---|
|
Grade School
Westwood Elementary School |
200 | — | |
|
Middle School
Creekside Middle School |
200 | Not in DB | |
|
High School
Woodstock High School |
200 | Not in DB | |
Property History
| DATE: | EVENT: | PRICE: | SOURCE: |
|---|---|---|---|
| 30 Dec, 2020 | Sold | $315,000 | MRED MLS |
| 23 Oct, 2020 | Under contract | $337,000 | MRED MLS |
| 10 Aug, 2020 | Listed for sale | $337,000 | MRED MLS |


























Room Specifics
Total Bedrooms: 4
Bedrooms Above Ground: 4
Bedrooms Below Ground: 0
Dimensions: —
Floor Type: Carpet
Dimensions: —
Floor Type: Carpet
Dimensions: —
Floor Type: Carpet
Full Bathrooms: 4
Bathroom Amenities: Double Sink,Soaking Tub
Bathroom in Basement: 1
Rooms: No additional rooms
Basement Description: Partially Finished
Other Specifics
| 3 | |
| Concrete Perimeter | |
| Asphalt | |
| Deck, Patio, Brick Paver Patio, Storms/Screens | |
| Nature Preserve Adjacent,Landscaped,Wooded | |
| 215 X 34 X 85 X 178 X 180 | |
| Interior Stair,Unfinished | |
| Full | |
| Vaulted/Cathedral Ceilings, Hardwood Floors, First Floor Bedroom, First Floor Laundry, First Floor Full Bath, Walk-In Closet(s) | |
| Double Oven, Microwave, Dishwasher, Refrigerator, Washer, Dryer, Disposal, Cooktop | |
| Not in DB | |
| — | |
| — | |
| — | |
| Wood Burning, Gas Log, Gas Starter |
Tax History
| Year | Property Taxes |
|---|---|
| 2020 | $9,162 |
Contact Agent
Nearby Similar Homes
Nearby Sold Comparables
Contact Agent
Listing Provided By
Baird & Warner






