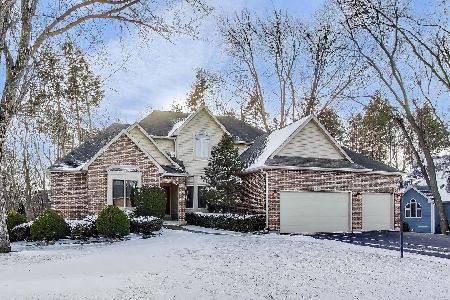791 Dakota Drive, Woodstock, Illinois 60098
$264,000
|
Sold
|
|
| Status: | Closed |
| Sqft: | 2,851 |
| Cost/Sqft: | $94 |
| Beds: | 4 |
| Baths: | 3 |
| Year Built: | 2001 |
| Property Taxes: | $10,192 |
| Days On Market: | 3584 |
| Lot Size: | 0,46 |
Description
Easy to call home. Just move in and enjoy the open country views and the sunsets. This home has 2800 sq ft of living space on approximately 1/2 acre on the edge of town. It has a traditional covered porch across the front and you can see for miles from the big deck across the back. Step inside and you will appreciate the hardwood floors throughout. French doors join the living room and family room with fireplace. The spacious kitchen has an island, Corian counters and all the appliances. Upstairs are 4 good size bedrooms. The master has custom trey ceiling and big walk-in closet. The master bath has double vanity, separate whirlpool tub and shower. The home has a 1st floor laundry. The walkout basement could be finished to add even more living space. There is an oversized side load 2+ car garage. The home has Pella windows and the furnace is only 3 years old.
Property Specifics
| Single Family | |
| — | |
| Traditional | |
| 2001 | |
| Walkout | |
| — | |
| No | |
| 0.46 |
| Mc Henry | |
| — | |
| 0 / Not Applicable | |
| None | |
| Public | |
| Public Sewer | |
| 09183877 | |
| 1212402001 |
Nearby Schools
| NAME: | DISTRICT: | DISTANCE: | |
|---|---|---|---|
|
Grade School
Westwood Elementary School |
200 | — | |
|
Middle School
Creekside Middle School |
200 | Not in DB | |
|
High School
Woodstock High School |
200 | Not in DB | |
Property History
| DATE: | EVENT: | PRICE: | SOURCE: |
|---|---|---|---|
| 19 Sep, 2016 | Sold | $264,000 | MRED MLS |
| 6 Aug, 2016 | Under contract | $269,000 | MRED MLS |
| — | Last price change | $275,000 | MRED MLS |
| 4 Apr, 2016 | Listed for sale | $298,500 | MRED MLS |
Room Specifics
Total Bedrooms: 4
Bedrooms Above Ground: 4
Bedrooms Below Ground: 0
Dimensions: —
Floor Type: Hardwood
Dimensions: —
Floor Type: Hardwood
Dimensions: —
Floor Type: Hardwood
Full Bathrooms: 3
Bathroom Amenities: Whirlpool,Separate Shower,Double Sink
Bathroom in Basement: 0
Rooms: No additional rooms
Basement Description: Unfinished,Exterior Access
Other Specifics
| 2 | |
| Concrete Perimeter | |
| Asphalt | |
| Deck | |
| — | |
| 113X18X146X124X164 | |
| — | |
| Full | |
| Hardwood Floors, First Floor Laundry | |
| Range, Microwave, Dishwasher, Refrigerator, Washer, Dryer, Disposal | |
| Not in DB | |
| — | |
| — | |
| — | |
| Wood Burning |
Tax History
| Year | Property Taxes |
|---|---|
| 2016 | $10,192 |
Contact Agent
Nearby Similar Homes
Nearby Sold Comparables
Contact Agent
Listing Provided By
Berkshire Hathaway HomeServices Starck Real Estate





