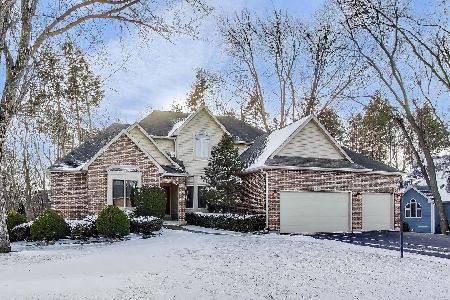771 Dakota Drive, Woodstock, Illinois 60098
$295,000
|
Sold
|
|
| Status: | Closed |
| Sqft: | 2,240 |
| Cost/Sqft: | $143 |
| Beds: | 5 |
| Baths: | 4 |
| Year Built: | 1999 |
| Property Taxes: | $9,156 |
| Days On Market: | 2579 |
| Lot Size: | 0,53 |
Description
Million $$ Views from EVERY window!! This beauty is loaded with ALL THINGS a Custom Build brings. It starts at the entry with a COVERED Front Porch & extends into the FOYER of your dreams. From lighting, to dramatic Staircase, to the Volume Ceiling Living Spaces, your eyes are overloaded with treasures at every angle. SUNKEN Family Room features a FIREPLACE and another gorgeous view of the VALLEY, all SUNSETS included! OVERSIZED & FLEXIBLE in layout & design, you can use all of the living space how you need. HARDWOOD Floors and a WALKOUT BASEMENT, Finished & with a Guest/Office & FULL Bathroom! Brick Paver Patio, Swing Set & an OVERSIZED 3 Car Garage - big enough for your truck. NEW ROOF 2017, Hot Water Heater 2018. Owners thought of everything, come see to fall in love!
Property Specifics
| Single Family | |
| — | |
| Contemporary | |
| 1999 | |
| Full,Walkout | |
| CUSTOM | |
| No | |
| 0.53 |
| Mc Henry | |
| Dakota Ridge | |
| 0 / Not Applicable | |
| None | |
| Public | |
| Public Sewer | |
| 10165859 | |
| 1212402003 |
Nearby Schools
| NAME: | DISTRICT: | DISTANCE: | |
|---|---|---|---|
|
Grade School
Westwood Elementary School |
200 | — | |
|
Middle School
Creekside Middle School |
200 | Not in DB | |
|
High School
Woodstock High School |
200 | Not in DB | |
Property History
| DATE: | EVENT: | PRICE: | SOURCE: |
|---|---|---|---|
| 22 Mar, 2019 | Sold | $295,000 | MRED MLS |
| 22 Feb, 2019 | Under contract | $319,900 | MRED MLS |
| 4 Jan, 2019 | Listed for sale | $319,900 | MRED MLS |
Room Specifics
Total Bedrooms: 5
Bedrooms Above Ground: 5
Bedrooms Below Ground: 0
Dimensions: —
Floor Type: Carpet
Dimensions: —
Floor Type: Carpet
Dimensions: —
Floor Type: Carpet
Dimensions: —
Floor Type: —
Full Bathrooms: 4
Bathroom Amenities: Whirlpool,Separate Shower,Double Sink
Bathroom in Basement: 1
Rooms: Bedroom 5,Eating Area,Den,Recreation Room,Game Room
Basement Description: Finished
Other Specifics
| 3.5 | |
| Concrete Perimeter | |
| Asphalt | |
| Deck, Dog Run, Brick Paver Patio | |
| Nature Preserve Adjacent,Landscaped,Mature Trees | |
| 78 X 180 X 172 X 215 | |
| Unfinished | |
| Full | |
| Hardwood Floors, First Floor Laundry, Walk-In Closet(s) | |
| Range, Microwave, Dishwasher, High End Refrigerator, Washer, Dryer, Water Softener Rented | |
| Not in DB | |
| Sidewalks, Street Lights, Street Paved | |
| — | |
| — | |
| Gas Starter |
Tax History
| Year | Property Taxes |
|---|---|
| 2019 | $9,156 |
Contact Agent
Nearby Similar Homes
Nearby Sold Comparables
Contact Agent
Listing Provided By
Keller Williams Success Realty







