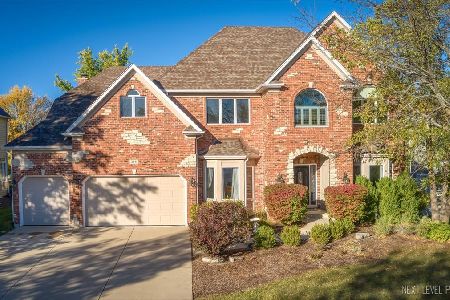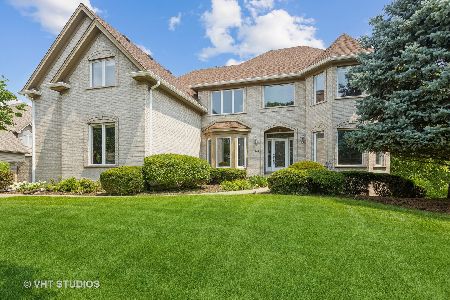764 Twin Elms Lane, Batavia, Illinois 60510
$655,000
|
Sold
|
|
| Status: | Closed |
| Sqft: | 4,620 |
| Cost/Sqft: | $157 |
| Beds: | 5 |
| Baths: | 5 |
| Year Built: | 2003 |
| Property Taxes: | $20,392 |
| Days On Market: | 733 |
| Lot Size: | 0,33 |
Description
Quality Custom 5 Bedroom, 5 Full Bath, Full Finished Walk-Out Basement offering an abundance of space and versatile options with 6626 sqft of finished living space backing to Hawks Bluff Park (No neighbors behind you) with picturesque nature views. Great floorplan for multi work or school from home options. Main floor bedroom/office with adjacent full bathroom with walk-in shower & large linen closet. Formal living and dining rooms, Large open concept kitchen with granite countertop, SS appliances, planning desk, Butler's Pantry, cold Water filter system, Walk-in Pantry, island with seating, recessed lighting & large eating area with access to spacious wrap around deck. The kitchen area flows into the cozy family room with 12 ft tray ceiling, floor-to-ceiling windows, gas fireplace & built-in Media Center. Versatile main floor 5th bedroom/office with adjacent full bathroom offering walk-in ceramic tiled shower. Large laundry room off kitchen with storage and access to 3 car attached garage. Dual staircases with iron railing to 2nd Floor offering 4 spacious bedrooms and a large Bonus Room. The Primary Bedroom is Truly a Special Place to Unwind and Relax; Enjoy Morning Coffee/Evening Wine in the Sitting Area with fireplace or on the Private Deck Overlooking the Preserve. This room also has a wet-bar with mini-fridge, a Spa-like Bathroom offering Jacuzzi tub, large ceramic tiled walk-in shower, dual vanities and an ENORMOUS 21x16 three tiered walk-in closet/Dressing Room. Bedrooms 2 & 3 with Jack/Jill bathroom and walk-in closets, 4th guest bedroom with private bathroom and walk-in closet. Detailed ceilings throughout the home. Massive Loft/Play room with tree top views. Stunning Finished Walk-out Basement Offers Tiered Theater Room (seating & screen included), 15 Ft Wet-bar with built-in wine rack, ample seating space & pendant lights, Fireplace, Built-in Dart Board, Workout Room/Office, recessed lighting, Full Bath with walk-in shower & storage area with refrigerator included . Brick Paver Patio and 3-Seasons Room complete the Lower Level. Side load 3 car attached garage & extended concrete driveway can accommodate multi vehicles. Dual zoned HVAC, sprinkler system, The perfect home for entertaining or large family gatherings. Entire home has been freshly painted in todays neutral colors. This custom home offers a seamless blend of functional living spaces, quality finishes creating an exquisite and inviting atmosphere for both everyday living and entertaining. Tanglewood Hills offers Resort Style Amenities; Pool/Tennis/Basketball/Pickleball courts Clubhouse, 4 miles of walking paths, parks & several natural areas throughout the subdivision. Award winning School Dist 101-Elementary School in Subdivision. Close to shopping, dining, entertainment, 10 min from Geneva Metra & easy access to I-88. The perfect forever home.
Property Specifics
| Single Family | |
| — | |
| — | |
| 2003 | |
| — | |
| — | |
| No | |
| 0.33 |
| Kane | |
| Tanglewood Hills | |
| 500 / Quarterly | |
| — | |
| — | |
| — | |
| 11944423 | |
| 1220480003 |
Nearby Schools
| NAME: | DISTRICT: | DISTANCE: | |
|---|---|---|---|
|
Grade School
Grace Mcwayne Elementary School |
101 | — | |
|
Middle School
Sam Rotolo Middle School Of Bat |
101 | Not in DB | |
|
High School
Batavia Sr High School |
101 | Not in DB | |
Property History
| DATE: | EVENT: | PRICE: | SOURCE: |
|---|---|---|---|
| 7 Nov, 2013 | Sold | $632,500 | MRED MLS |
| 2 Oct, 2013 | Under contract | $675,000 | MRED MLS |
| — | Last price change | $699,000 | MRED MLS |
| 3 Apr, 2013 | Listed for sale | $699,000 | MRED MLS |
| 17 Dec, 2021 | Sold | $730,000 | MRED MLS |
| 7 Nov, 2021 | Under contract | $749,900 | MRED MLS |
| 28 Sep, 2021 | Listed for sale | $749,900 | MRED MLS |
| 30 Jan, 2024 | Sold | $655,000 | MRED MLS |
| 28 Dec, 2023 | Under contract | $725,000 | MRED MLS |
| 9 Dec, 2023 | Listed for sale | $725,000 | MRED MLS |
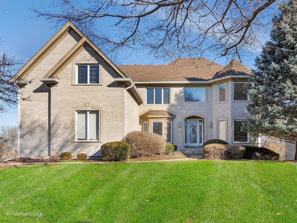
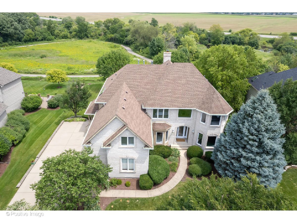
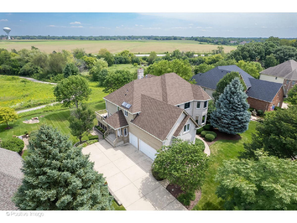
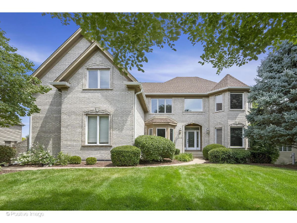
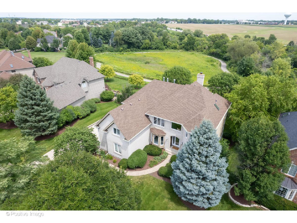
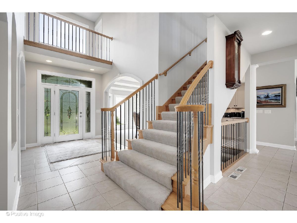
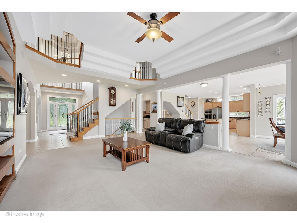
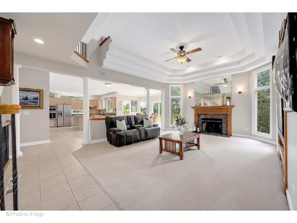
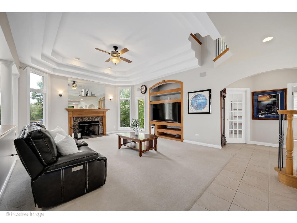
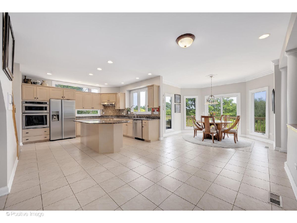
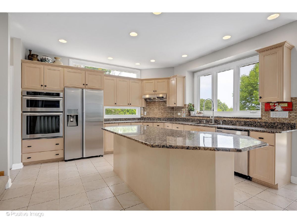
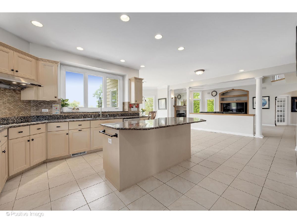
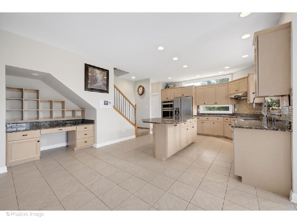
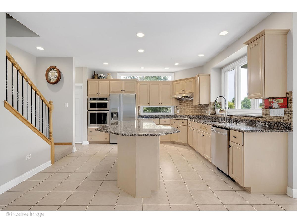
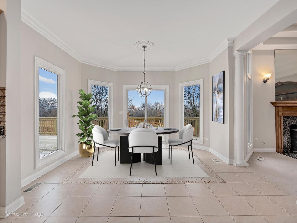
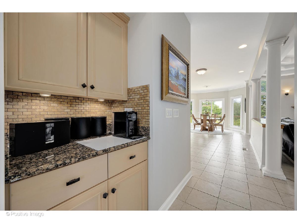
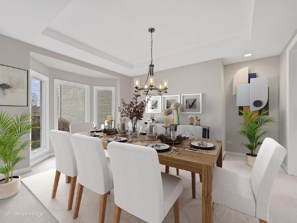
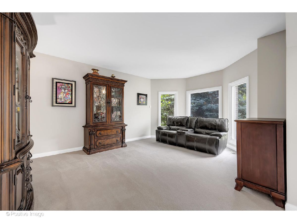
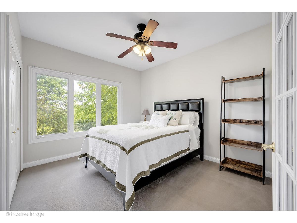
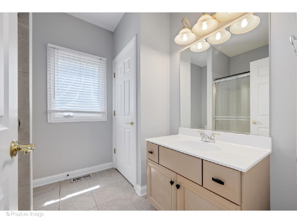
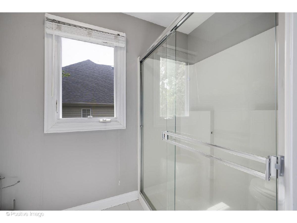
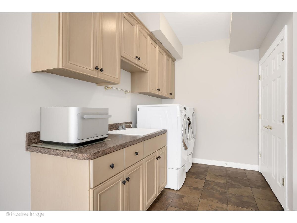
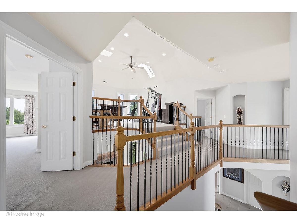
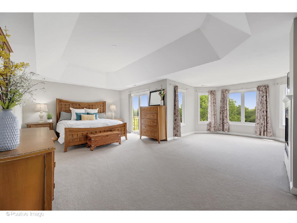
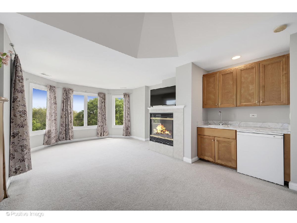
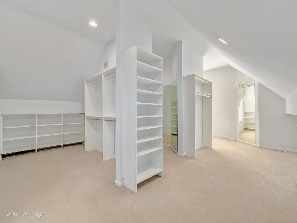
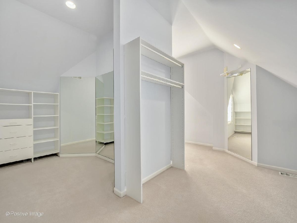
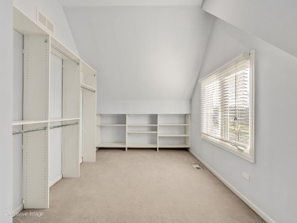
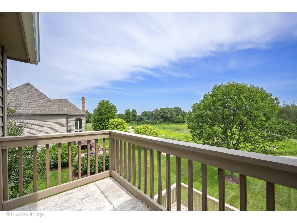
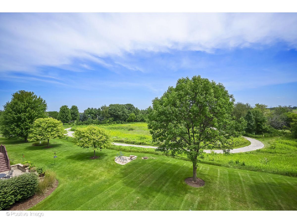
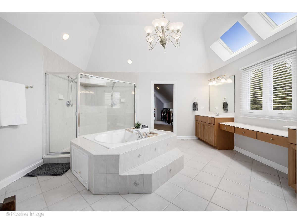
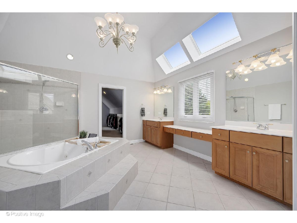
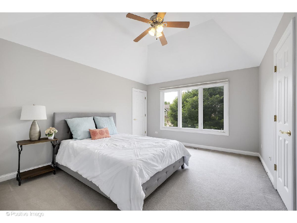
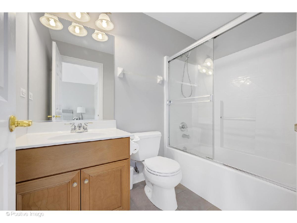
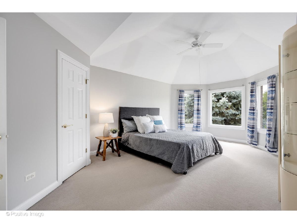
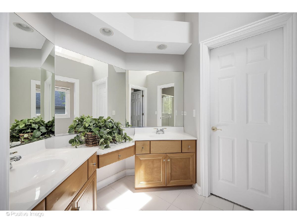
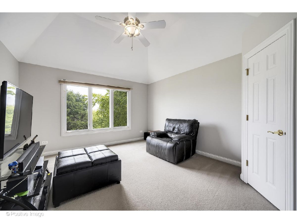
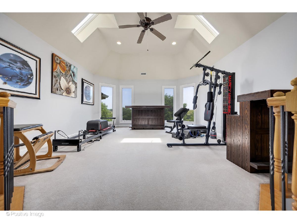
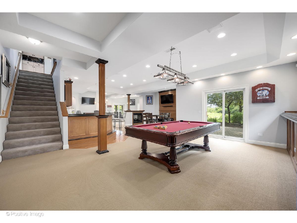
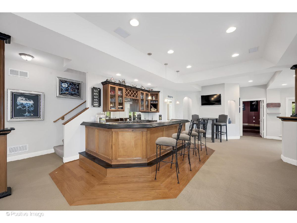
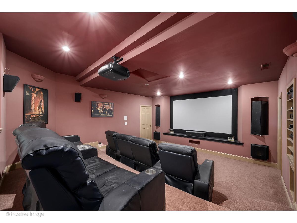
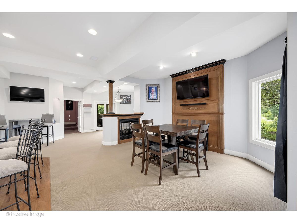
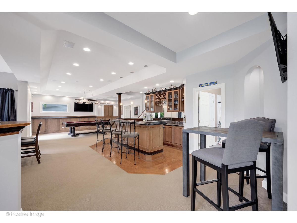
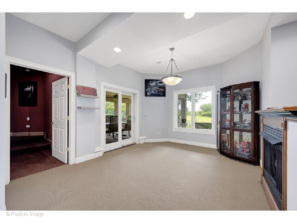
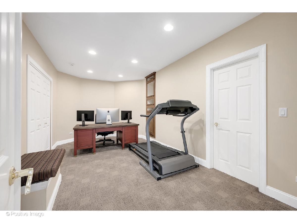
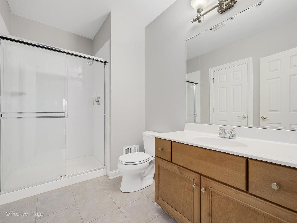
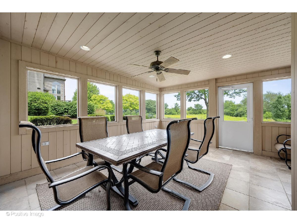
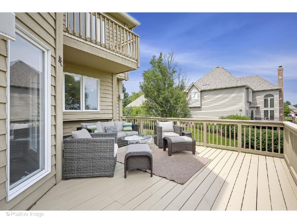
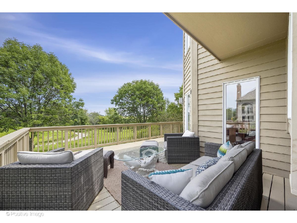
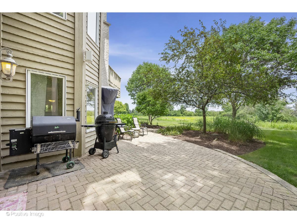
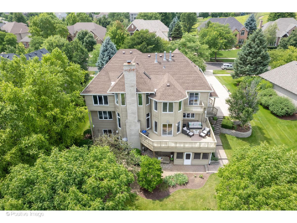
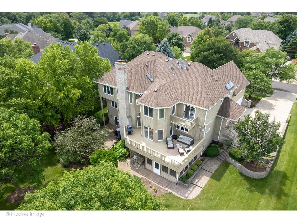
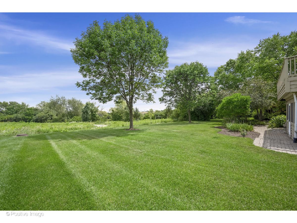
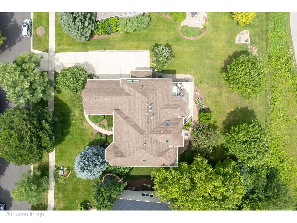
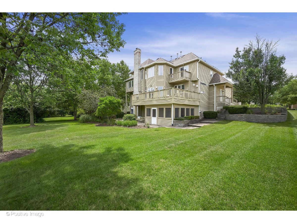
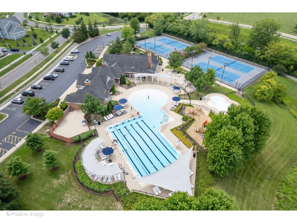
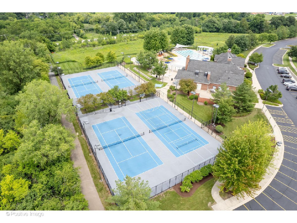
Room Specifics
Total Bedrooms: 5
Bedrooms Above Ground: 5
Bedrooms Below Ground: 0
Dimensions: —
Floor Type: —
Dimensions: —
Floor Type: —
Dimensions: —
Floor Type: —
Dimensions: —
Floor Type: —
Full Bathrooms: 5
Bathroom Amenities: Whirlpool,Double Sink,Double Shower
Bathroom in Basement: 1
Rooms: —
Basement Description: Finished,Exterior Access
Other Specifics
| 3 | |
| — | |
| Concrete | |
| — | |
| — | |
| 96X131 | |
| — | |
| — | |
| — | |
| — | |
| Not in DB | |
| — | |
| — | |
| — | |
| — |
Tax History
| Year | Property Taxes |
|---|---|
| 2013 | $18,885 |
| 2021 | $18,683 |
| 2024 | $20,392 |
Contact Agent
Nearby Sold Comparables
Contact Agent
Listing Provided By
Keller Williams Experience

