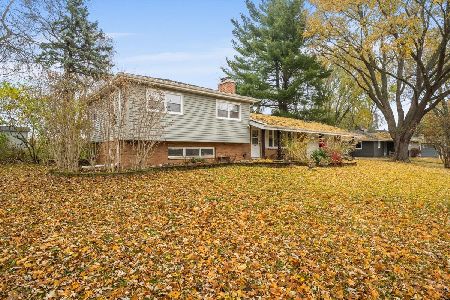765 Gaslight Drive, Algonquin, Illinois 60102
$250,000
|
Sold
|
|
| Status: | Closed |
| Sqft: | 2,352 |
| Cost/Sqft: | $111 |
| Beds: | 4 |
| Baths: | 3 |
| Year Built: | 1988 |
| Property Taxes: | $6,559 |
| Days On Market: | 3716 |
| Lot Size: | 0,44 |
Description
Stately Brick Front Georgian on a beautiful lot in desirable Gaslight West! First floor features hardwood floors, a formal dining room and living room with fireplace, Built in bookshelves, bay window, crown molding and more. The large eat in kitchen has cherry cabinets and Newer Stainless Steel appliances. Main floor den. Nice size Master suite has a large walk in closet and master bath. 2 of the additional 3 bedrooms also have walk ins closets! The large deck is perfect for relaxing or entertaining. Laundry hook up on second level, and main level or Basement -- your choice!
Property Specifics
| Single Family | |
| — | |
| Traditional | |
| 1988 | |
| Full | |
| BROOKSHIRE-C | |
| No | |
| 0.44 |
| Kane | |
| Gaslight West | |
| 0 / Not Applicable | |
| None | |
| Public | |
| Public Sewer | |
| 09090433 | |
| 0304101002 |
Nearby Schools
| NAME: | DISTRICT: | DISTANCE: | |
|---|---|---|---|
|
Grade School
Neubert Elementary School |
300 | — | |
|
Middle School
Westfield Community School |
300 | Not in DB | |
|
High School
H D Jacobs High School |
300 | Not in DB | |
Property History
| DATE: | EVENT: | PRICE: | SOURCE: |
|---|---|---|---|
| 19 Jan, 2016 | Sold | $250,000 | MRED MLS |
| 25 Nov, 2015 | Under contract | $259,900 | MRED MLS |
| 20 Nov, 2015 | Listed for sale | $259,900 | MRED MLS |
Room Specifics
Total Bedrooms: 4
Bedrooms Above Ground: 4
Bedrooms Below Ground: 0
Dimensions: —
Floor Type: Carpet
Dimensions: —
Floor Type: Carpet
Dimensions: —
Floor Type: Carpet
Full Bathrooms: 3
Bathroom Amenities: —
Bathroom in Basement: 0
Rooms: Eating Area,Foyer
Basement Description: Unfinished
Other Specifics
| 2 | |
| Concrete Perimeter | |
| Asphalt | |
| Deck | |
| — | |
| 110X175 | |
| — | |
| Full | |
| Hardwood Floors, First Floor Laundry, Second Floor Laundry | |
| Range, Microwave, Dishwasher, Refrigerator, Washer, Dryer, Disposal | |
| Not in DB | |
| Street Paved | |
| — | |
| — | |
| Wood Burning, Attached Fireplace Doors/Screen |
Tax History
| Year | Property Taxes |
|---|---|
| 2016 | $6,559 |
Contact Agent
Nearby Similar Homes
Nearby Sold Comparables
Contact Agent
Listing Provided By
Premier Living Properties





