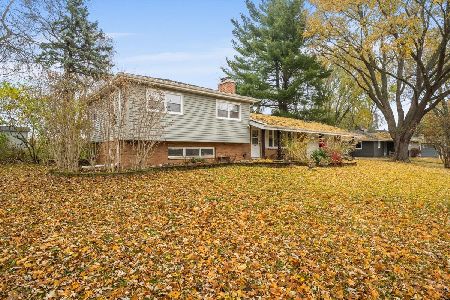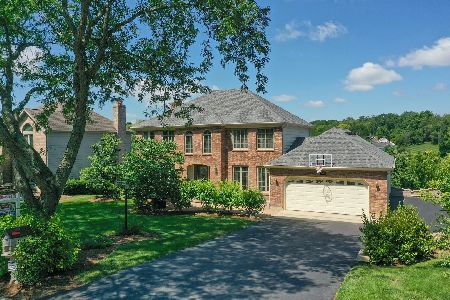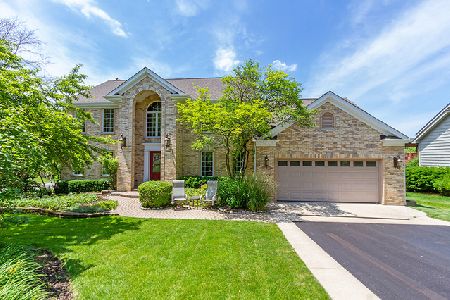760 Gaslight Drive, Algonquin, Illinois 60102
$349,500
|
Sold
|
|
| Status: | Closed |
| Sqft: | 2,744 |
| Cost/Sqft: | $131 |
| Beds: | 4 |
| Baths: | 3 |
| Year Built: | 1984 |
| Property Taxes: | $8,986 |
| Days On Market: | 2486 |
| Lot Size: | 0,00 |
Description
Gorgeous Victorian style home located on a half acre corner lot in desirable Gaslight Terrace West! Enjoy warm days on the wrap around porch or relax out back in the sun room. The backyard includes a large deck with a hot tub, brick paver patio, fire pit and shed. As you walk up to the home you are greeted by a large porch complete with decorative cedar spindles and ornate trim work. The Victorian porch wraps around a turret making it a unique focal point. The homeowners have updated the home while keeping old world charm. Beautifully refinished hardwood floors throughout, updated kitchen with granite counter tops and newer high end appliances, Master bedroom with walk in closet and stunning master bath boasts a massive walk in shower, claw foot tub and radiant floor heating. Basement includes a rec room, office and storage area. Roof is only 2 years old. Great location - close to shopping, restaurants & entertainment.
Property Specifics
| Single Family | |
| — | |
| — | |
| 1984 | |
| Full | |
| CUSTOM | |
| No | |
| — |
| Kane | |
| Gaslight West | |
| 0 / Not Applicable | |
| None | |
| Public | |
| Public Sewer | |
| 10298421 | |
| 0304100004 |
Property History
| DATE: | EVENT: | PRICE: | SOURCE: |
|---|---|---|---|
| 8 Jul, 2019 | Sold | $349,500 | MRED MLS |
| 14 May, 2019 | Under contract | $359,500 | MRED MLS |
| — | Last price change | $374,900 | MRED MLS |
| 3 Apr, 2019 | Listed for sale | $384,900 | MRED MLS |
Room Specifics
Total Bedrooms: 4
Bedrooms Above Ground: 4
Bedrooms Below Ground: 0
Dimensions: —
Floor Type: Hardwood
Dimensions: —
Floor Type: Hardwood
Dimensions: —
Floor Type: Hardwood
Full Bathrooms: 3
Bathroom Amenities: —
Bathroom in Basement: 0
Rooms: Sitting Room,Sun Room,Eating Area,Recreation Room
Basement Description: Partially Finished
Other Specifics
| 2.5 | |
| — | |
| Asphalt | |
| Deck, Patio, Porch, Hot Tub, Brick Paver Patio, Fire Pit | |
| Corner Lot | |
| 152X196X79X183 | |
| — | |
| Full | |
| Hardwood Floors, First Floor Laundry, First Floor Full Bath, Walk-In Closet(s) | |
| Range, Dishwasher, Refrigerator, Disposal, Stainless Steel Appliance(s), Water Softener Owned | |
| Not in DB | |
| — | |
| — | |
| — | |
| Wood Burning |
Tax History
| Year | Property Taxes |
|---|---|
| 2019 | $8,986 |
Contact Agent
Nearby Similar Homes
Nearby Sold Comparables
Contact Agent
Listing Provided By
d'aprile properties







