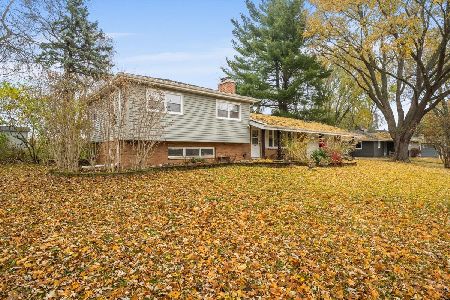775 Gaslight Drive, Algonquin, Illinois 60102
$270,000
|
Sold
|
|
| Status: | Closed |
| Sqft: | 2,210 |
| Cost/Sqft: | $129 |
| Beds: | 4 |
| Baths: | 3 |
| Year Built: | 1984 |
| Property Taxes: | $7,263 |
| Days On Market: | 4867 |
| Lot Size: | 0,50 |
Description
Prepare to fall in love! Perfection inside and out! Custom quality and details embrace this gorgeous custom home! Superb Caradco/Jeldwen windows, family room w/custom designed fireplace/cabinetry & millwork, superbly designed kit w/designer detailed cabs, Liv rm appointed w/custom fireplace/bookshelves/balcony & French Doors & Crown moulding. Newer Furncace & AC, Arch. roof, lawn chess, deck, gazebo, & much more!
Property Specifics
| Single Family | |
| — | |
| Colonial | |
| 1984 | |
| Full | |
| CUSTOM | |
| No | |
| 0.5 |
| Kane | |
| Gaslight West | |
| 0 / Not Applicable | |
| None | |
| Public | |
| Public Sewer | |
| 08166548 | |
| 0304101001 |
Nearby Schools
| NAME: | DISTRICT: | DISTANCE: | |
|---|---|---|---|
|
Grade School
Neubert Elementary School |
300 | — | |
|
Middle School
Westfield Community School |
300 | Not in DB | |
|
High School
H D Jacobs High School |
300 | Not in DB | |
Property History
| DATE: | EVENT: | PRICE: | SOURCE: |
|---|---|---|---|
| 1 Feb, 2013 | Sold | $270,000 | MRED MLS |
| 26 Nov, 2012 | Under contract | $284,900 | MRED MLS |
| 25 Sep, 2012 | Listed for sale | $284,900 | MRED MLS |
Room Specifics
Total Bedrooms: 4
Bedrooms Above Ground: 4
Bedrooms Below Ground: 0
Dimensions: —
Floor Type: Carpet
Dimensions: —
Floor Type: Carpet
Dimensions: —
Floor Type: Carpet
Full Bathrooms: 3
Bathroom Amenities: Double Shower
Bathroom in Basement: 0
Rooms: Balcony/Porch/Lanai,Deck,Foyer,Terrace
Basement Description: Unfinished
Other Specifics
| 2.5 | |
| Concrete Perimeter | |
| Asphalt | |
| Balcony, Deck, Patio, Porch, Gazebo, Storms/Screens | |
| Irregular Lot,Landscaped | |
| 200X220X175X63 | |
| Unfinished | |
| Full | |
| Hardwood Floors | |
| Range, Dishwasher, Refrigerator, Washer, Dryer | |
| Not in DB | |
| Street Lights, Street Paved | |
| — | |
| — | |
| Wood Burning, Electric, Gas Log, Gas Starter |
Tax History
| Year | Property Taxes |
|---|---|
| 2013 | $7,263 |
Contact Agent
Nearby Similar Homes
Nearby Sold Comparables
Contact Agent
Listing Provided By
RE/MAX Horizon





