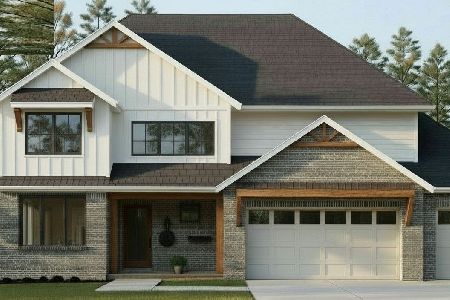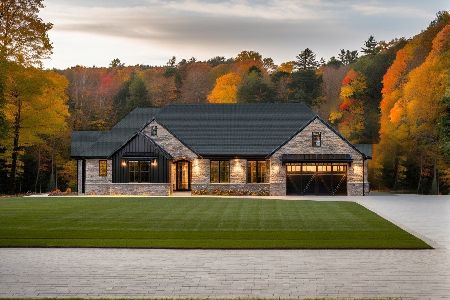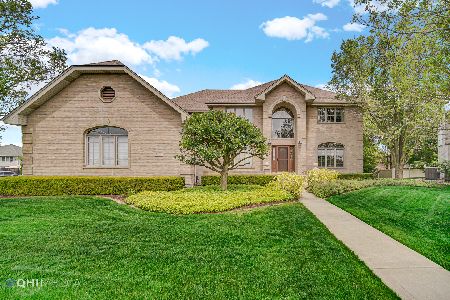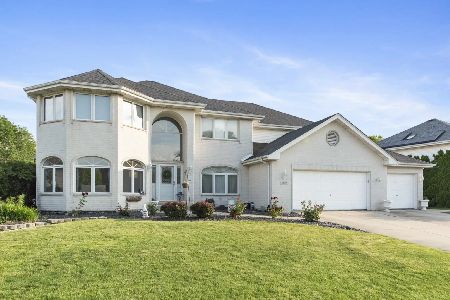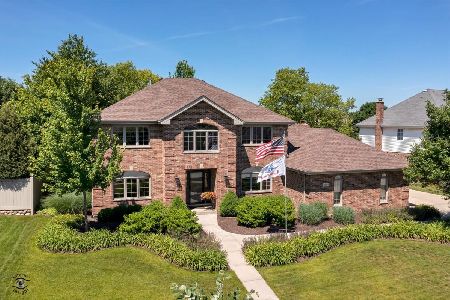7801 Joliet Drive N, Tinley Park, Illinois 60477
$360,000
|
Sold
|
|
| Status: | Closed |
| Sqft: | 3,830 |
| Cost/Sqft: | $91 |
| Beds: | 4 |
| Baths: | 3 |
| Year Built: | 1995 |
| Property Taxes: | $10,837 |
| Days On Market: | 2075 |
| Lot Size: | 0,25 |
Description
Excellent opportunity for this 4 bedroom 2.5 bath two story in excellent location of Tinley Park! Features include large living room with bay window and new carpet! Formal dining room with hardwood floor and bay window! Well-designed kitchen with hardwood floor, oak cabinets and huge breakfast area! Open family room with hardwood floor and brick fireplace! Much desired main level study/5th bedroom with glass French door entry, hardwood floor and built-in desk workstation! Spacious master bedroom with oversized master bath suite including whirlpool, separate shower, dual sinks and huge walk-in closet! Three additional second level bedrooms 2 with walk-in closets! Full second level guest bath! Huge basement includes multiple rec areas game area and huge storage. Main level powder room. Main level laundry! 2.5 Car side load garage! Great yard and 2 tiered deck. Dual furnaces & A/C units. Roof - 2016.Excellent school system and more! This is a court ordered sale. Please see Broker remarks for instructions.
Property Specifics
| Single Family | |
| — | |
| Traditional | |
| 1995 | |
| Full | |
| CAMDEN | |
| No | |
| 0.25 |
| Cook | |
| Bristol Park | |
| 0 / Not Applicable | |
| None | |
| Lake Michigan | |
| Public Sewer | |
| 10723628 | |
| 27361090030000 |
Nearby Schools
| NAME: | DISTRICT: | DISTANCE: | |
|---|---|---|---|
|
Grade School
Millennium Elementary School |
140 | — | |
|
Middle School
Virgil I Grissom Middle School |
140 | Not in DB | |
|
High School
Victor J Andrew High School |
230 | Not in DB | |
Property History
| DATE: | EVENT: | PRICE: | SOURCE: |
|---|---|---|---|
| 26 Jun, 2020 | Sold | $360,000 | MRED MLS |
| 31 May, 2020 | Under contract | $349,900 | MRED MLS |
| 23 May, 2020 | Listed for sale | $349,900 | MRED MLS |
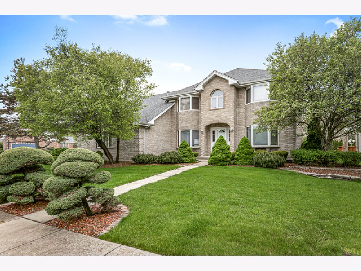
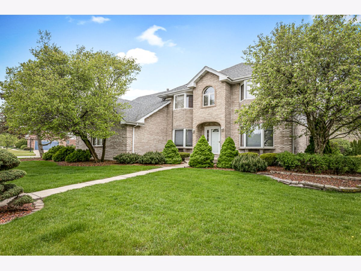
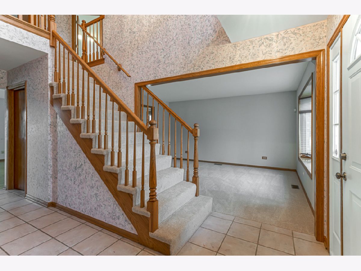
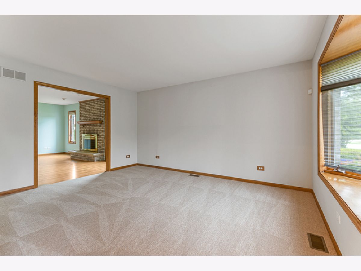
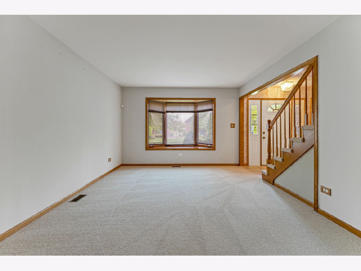
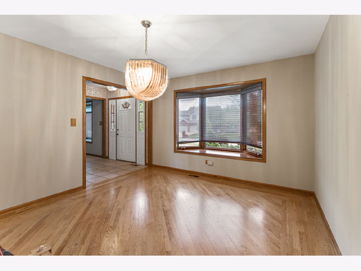
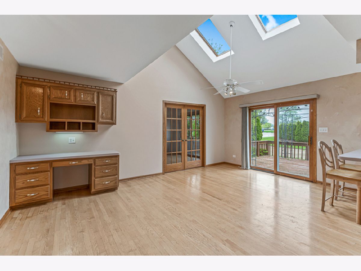
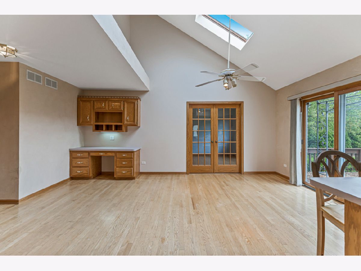
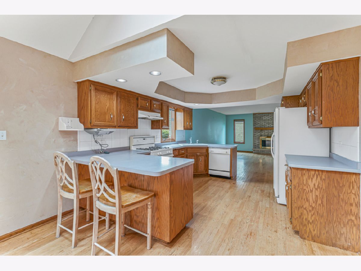
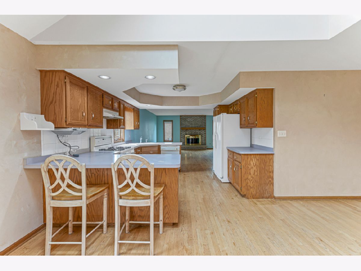
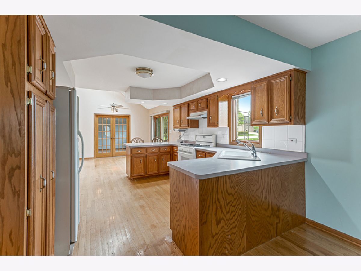
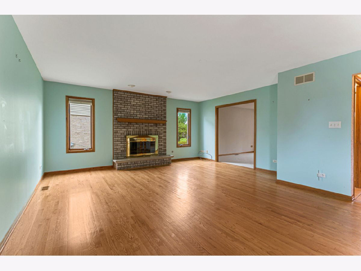
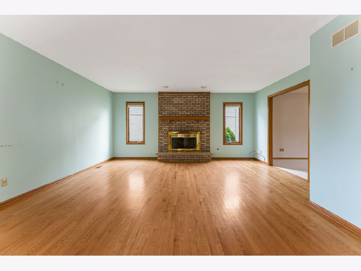
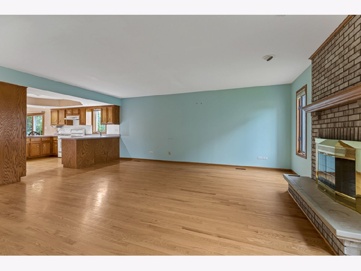
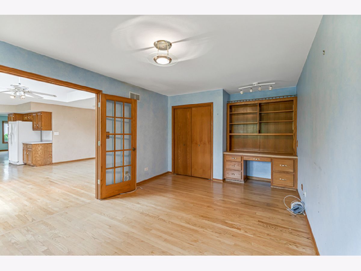
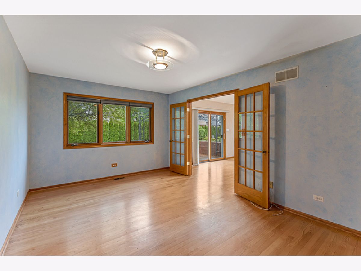
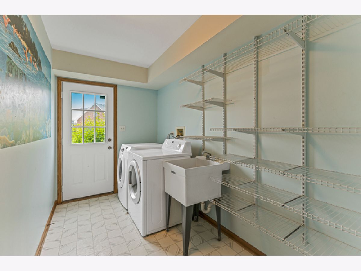
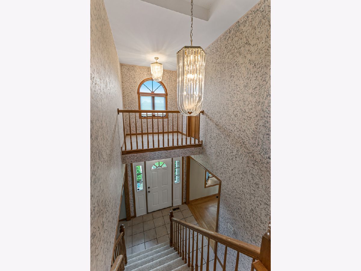
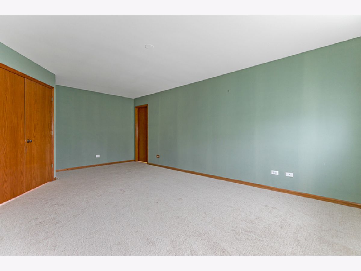
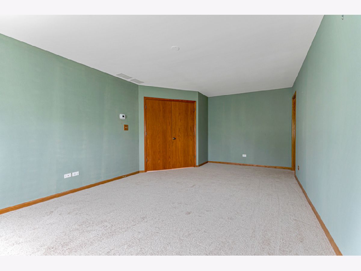
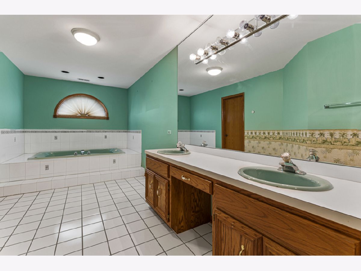
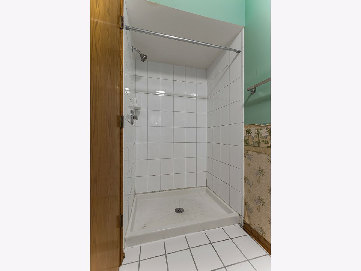
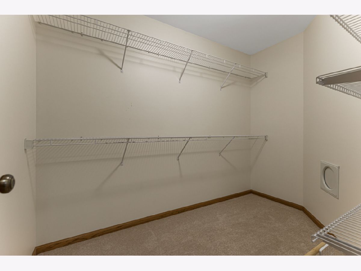
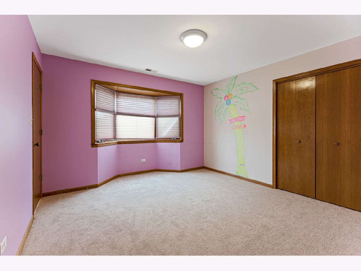
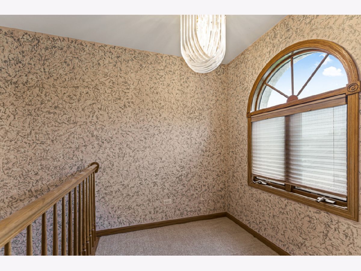
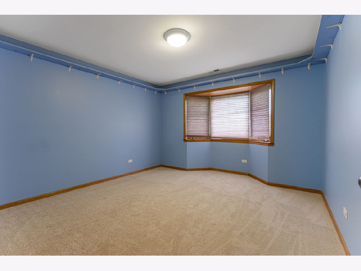
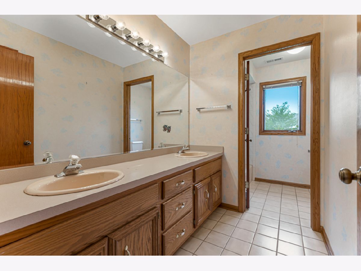
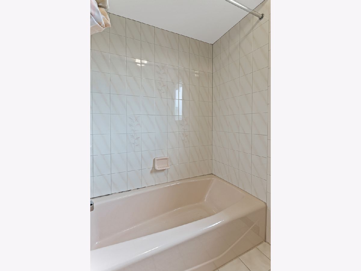
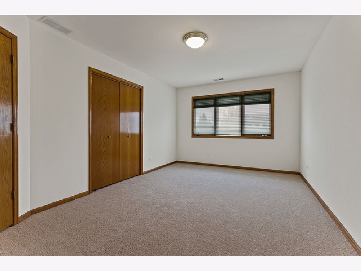
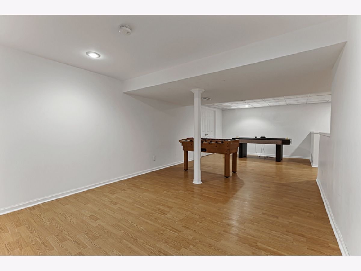
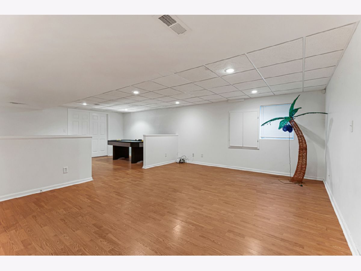
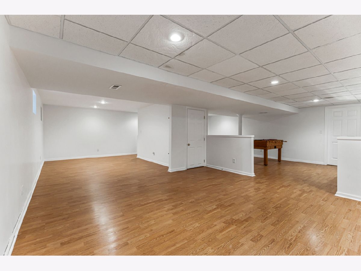
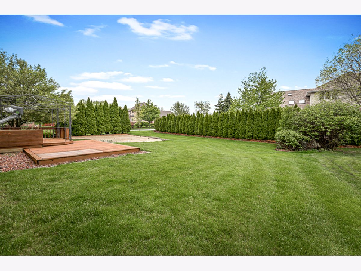
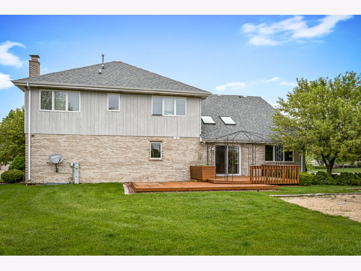
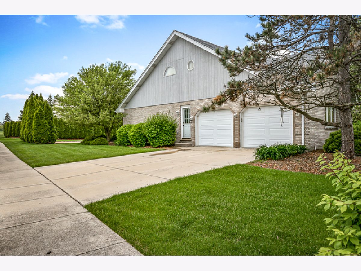
Room Specifics
Total Bedrooms: 4
Bedrooms Above Ground: 4
Bedrooms Below Ground: 0
Dimensions: —
Floor Type: Carpet
Dimensions: —
Floor Type: Carpet
Dimensions: —
Floor Type: Carpet
Full Bathrooms: 3
Bathroom Amenities: Whirlpool,Separate Shower,Double Sink
Bathroom in Basement: 0
Rooms: Breakfast Room,Recreation Room,Game Room,Balcony/Porch/Lanai,Other Room,Storage,Office
Basement Description: Partially Finished
Other Specifics
| 2.5 | |
| Concrete Perimeter | |
| Concrete,Side Drive | |
| Deck, Storms/Screens | |
| Corner Lot | |
| 79X132X109X132 | |
| Pull Down Stair | |
| Full | |
| Vaulted/Cathedral Ceilings, Skylight(s), Hardwood Floors, First Floor Laundry, Built-in Features, Walk-In Closet(s) | |
| Range, Dishwasher, Refrigerator, Washer, Dryer | |
| Not in DB | |
| Park, Curbs, Sidewalks, Street Lights, Street Paved | |
| — | |
| — | |
| Gas Log |
Tax History
| Year | Property Taxes |
|---|---|
| 2020 | $10,837 |
Contact Agent
Nearby Similar Homes
Nearby Sold Comparables
Contact Agent
Listing Provided By
Murphy Real Estate Grp

