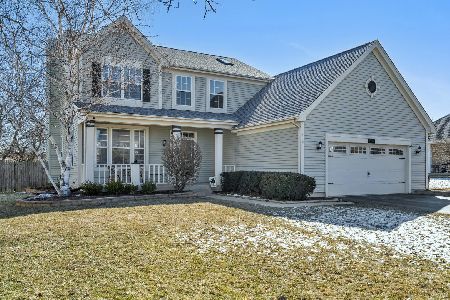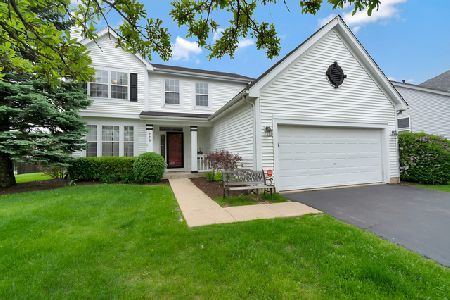776 Columbine Drive, Elgin, Illinois 60124
$445,000
|
Sold
|
|
| Status: | Closed |
| Sqft: | 2,362 |
| Cost/Sqft: | $190 |
| Beds: | 5 |
| Baths: | 3 |
| Year Built: | 1996 |
| Property Taxes: | $9,201 |
| Days On Market: | 466 |
| Lot Size: | 0,23 |
Description
This spacious 4-5 bedroom, 3 full baths home has everything you're looking for-and more! The classic white exterior with a full front wrap around porch invites you inside to a welcoming foyer and an open-concept layout designed for modern living. The island kitchen, complete with stainless steel appliances, flows seamlessly into the casual eat in area and cozy living room with a fireplace, perfect for gatherings. A standout feature is the first-floor bedroom and sitting area (formerly the dining and living rooms- easily converted back if desired), which are conveniently adjacent to a full bath-ideal for an in-law suite or guest space. Upstairs, the massive primary suite impresses with a private sitting room, vaulted ceilings, three closets, and a private bath featuring dual sinks, a soaking tub, and a separate shower. Three additional bedrooms share a well-appointed hall bath. The finished basement is ready to entertain with a wet bar, recreation spaces, and abundant storage. Outside, enjoy the huge deck overlooking a private, spacious yard-perfect for relaxing or hosting. Recent updates include a new roof, siding, HVAC, and gutters (all within the last 5 years!), plus fresh paint and brand-new carpet upstairs and in the basement. Located in a prime spot just off the Randall Road Corridor, you'll love the neighborhood park and proximity to shopping, dining, schools, Metra, I-90, and Route 20. O'Hare Airport is only 35 minutes away, and downtown Chicago is just over an hour's drive.
Property Specifics
| Single Family | |
| — | |
| — | |
| 1996 | |
| — | |
| QUEEN ANNE | |
| No | |
| 0.23 |
| Kane | |
| Columbine Square | |
| — / Not Applicable | |
| — | |
| — | |
| — | |
| 12187697 | |
| 0628103016 |
Nearby Schools
| NAME: | DISTRICT: | DISTANCE: | |
|---|---|---|---|
|
Grade School
Otter Creek Elementary School |
46 | — | |
|
Middle School
Abbott Middle School |
46 | Not in DB | |
|
High School
South Elgin High School |
46 | Not in DB | |
Property History
| DATE: | EVENT: | PRICE: | SOURCE: |
|---|---|---|---|
| 31 Jan, 2025 | Sold | $445,000 | MRED MLS |
| 23 Dec, 2024 | Under contract | $449,900 | MRED MLS |
| 21 Nov, 2024 | Listed for sale | $449,900 | MRED MLS |
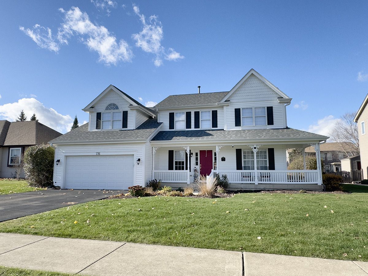
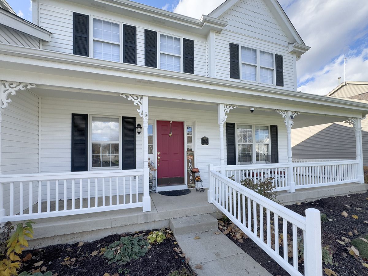
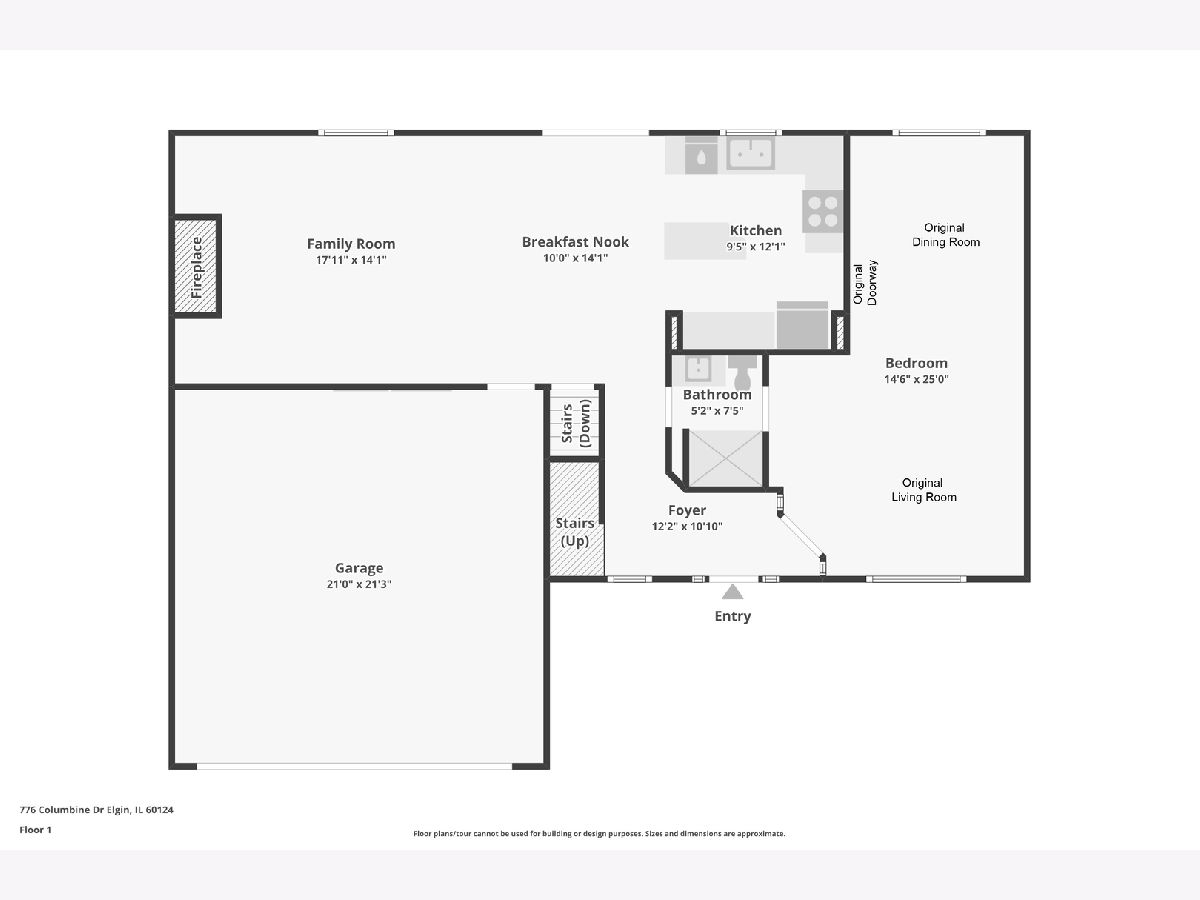
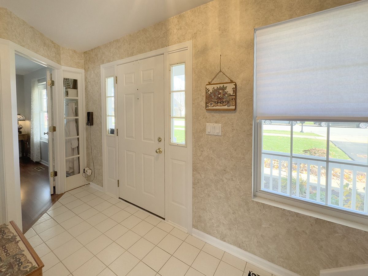
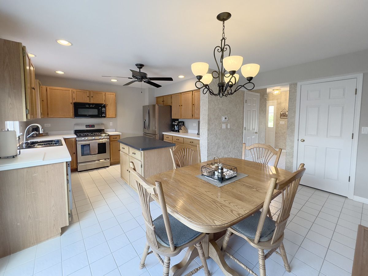
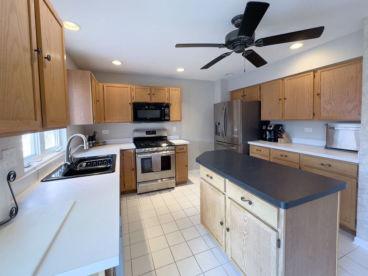
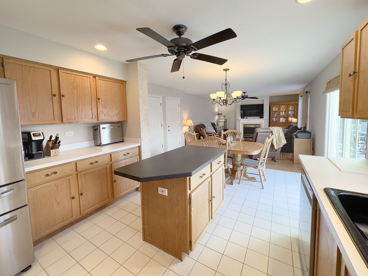
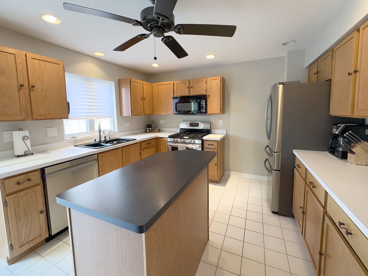
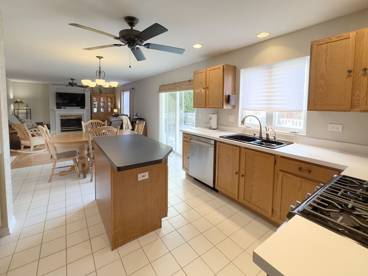
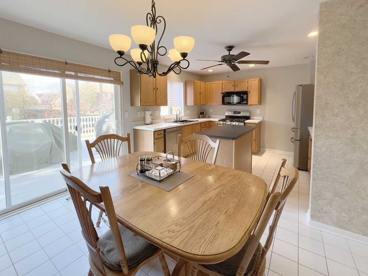
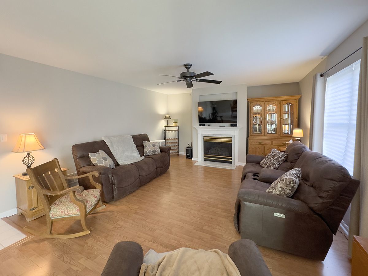
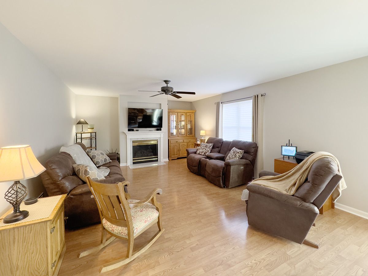
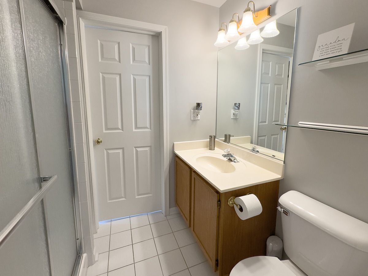
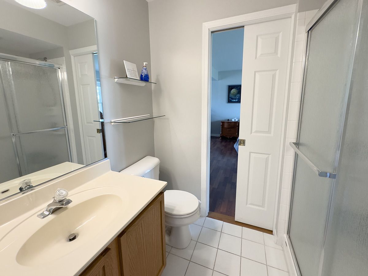
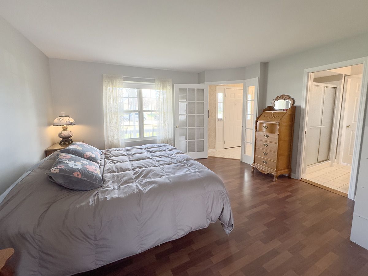
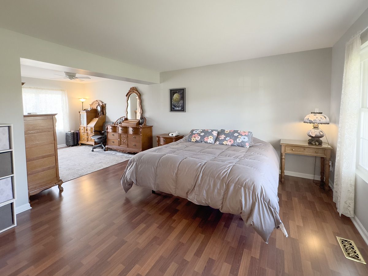
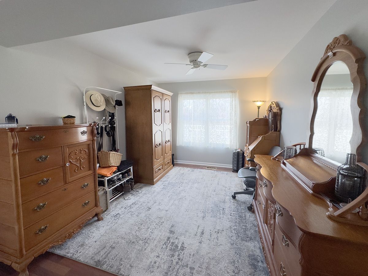
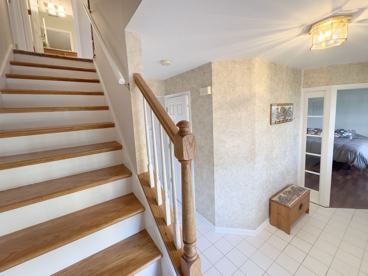
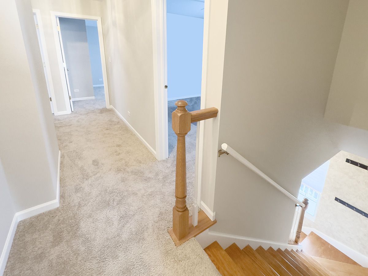
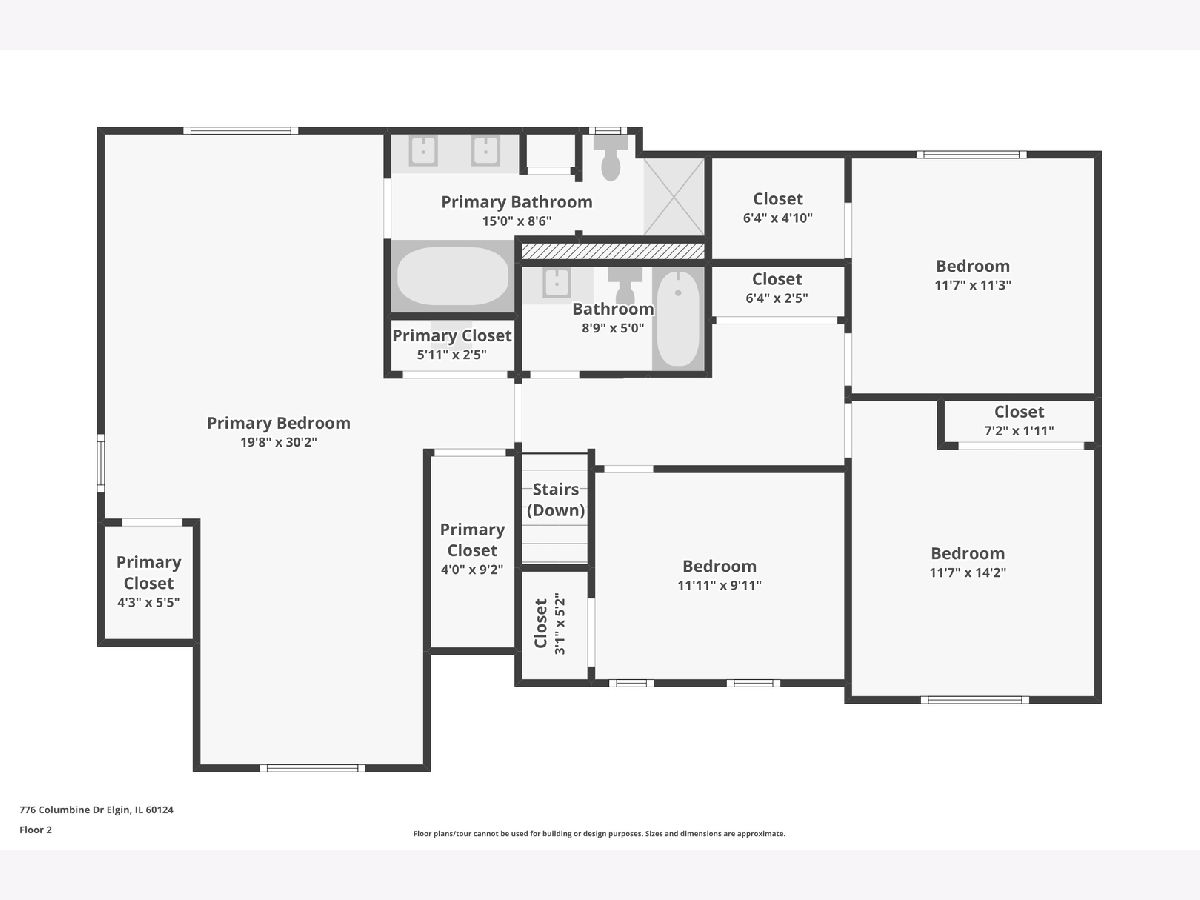
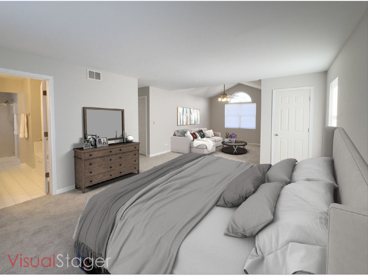
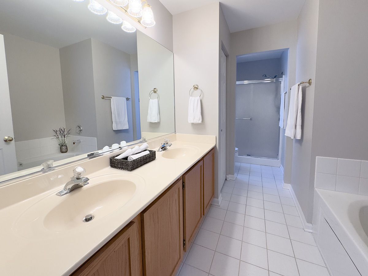
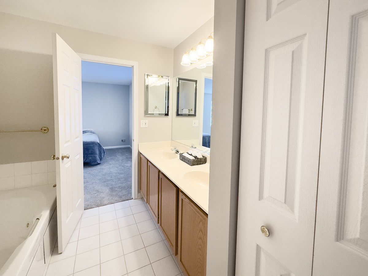
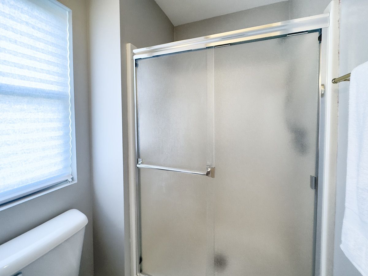
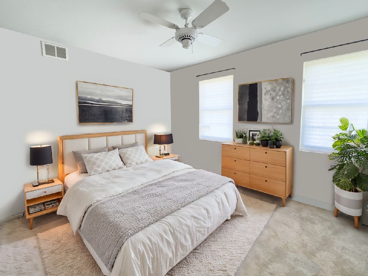
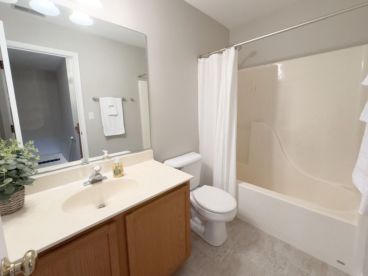
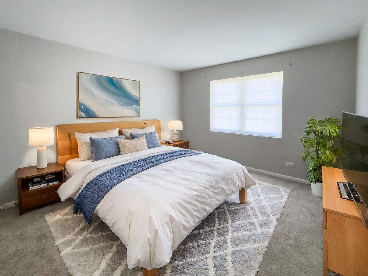
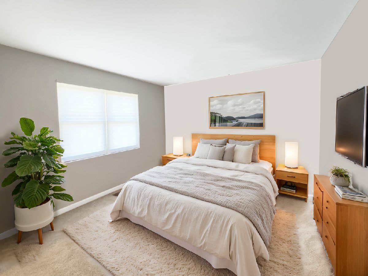
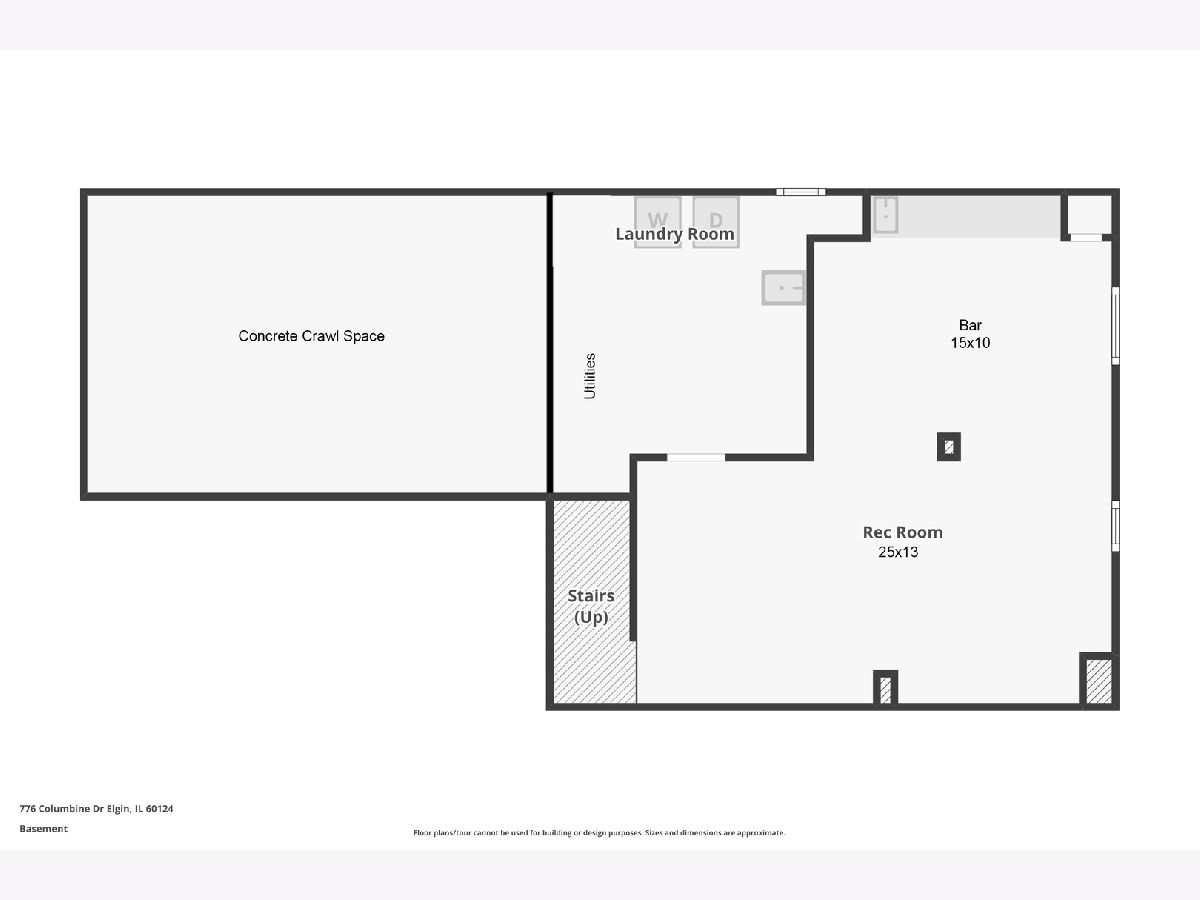
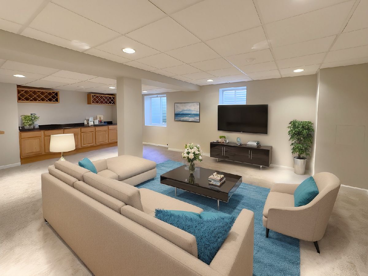
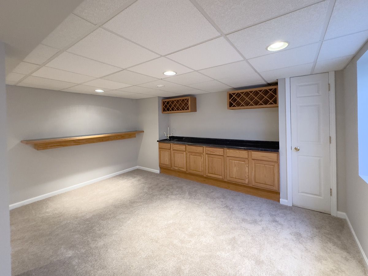
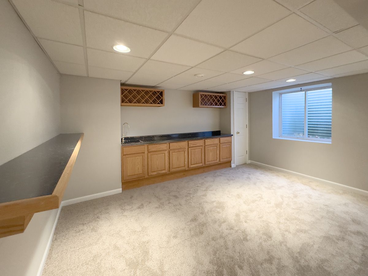
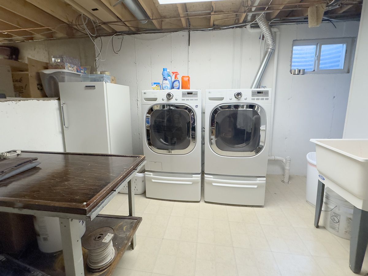
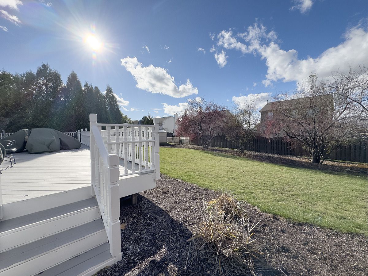
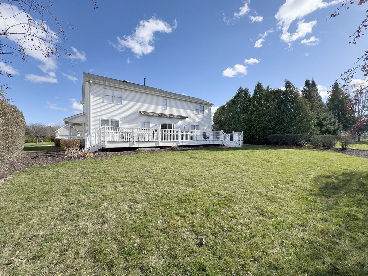
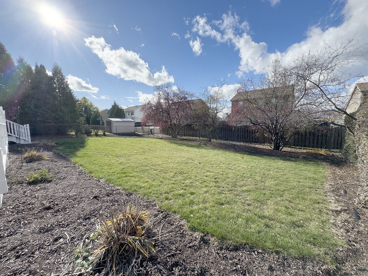
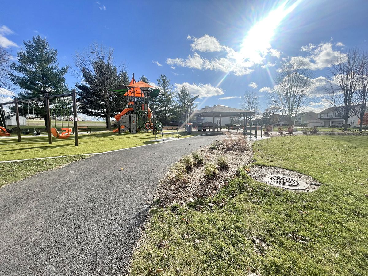
Room Specifics
Total Bedrooms: 5
Bedrooms Above Ground: 5
Bedrooms Below Ground: 0
Dimensions: —
Floor Type: —
Dimensions: —
Floor Type: —
Dimensions: —
Floor Type: —
Dimensions: —
Floor Type: —
Full Bathrooms: 3
Bathroom Amenities: Separate Shower,Double Sink,Soaking Tub
Bathroom in Basement: 0
Rooms: —
Basement Description: Finished,Crawl
Other Specifics
| 2.5 | |
| — | |
| Asphalt | |
| — | |
| — | |
| 75X132 | |
| — | |
| — | |
| — | |
| — | |
| Not in DB | |
| — | |
| — | |
| — | |
| — |
Tax History
| Year | Property Taxes |
|---|---|
| 2025 | $9,201 |
Contact Agent
Nearby Similar Homes
Nearby Sold Comparables
Contact Agent
Listing Provided By
Premier Living Properties








