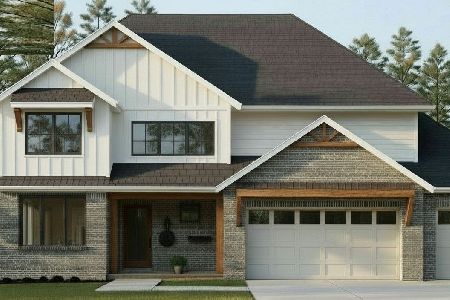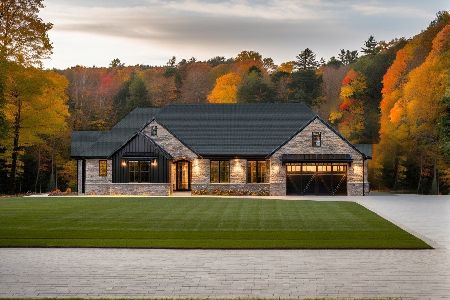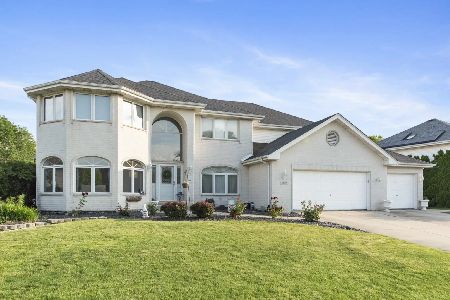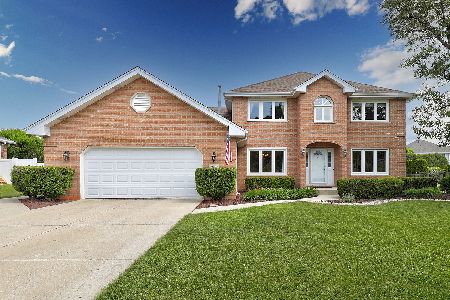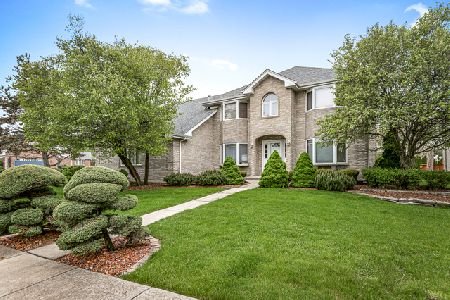7827 Joliet Drive, Tinley Park, Illinois 60477
$525,000
|
Sold
|
|
| Status: | Closed |
| Sqft: | 3,305 |
| Cost/Sqft: | $166 |
| Beds: | 4 |
| Baths: | 4 |
| Year Built: | 1994 |
| Property Taxes: | $13,091 |
| Days On Market: | 1701 |
| Lot Size: | 0,26 |
Description
*Looking for a home with the space to entertain?* Look no further. This spacious 2-story traditional brick home in a quiet Tinley Park neighborhood has everything you need! Walking into this home is warm and inviting with the cathedral entry full of natural light and an open floorplan designed for easy living and entertaining. The gourmet kitchen features custom cabinetry, high-end stainless steel appliances including a Viking 6-burner cooktop and double-oven, oversized island with seating, and a large eat-in area. The family room is the heart of the home with cathedral ceilings, large windows and skylights, and a custom floor to ceiling cherry wood and granite wood-burning fireplace, the perfect place to spend time with family and friends. The separate formal living and dining room feature beautiful crown molding. A stately home office with custom built-in cabinetry, integrated lighting, technology-friendly design, and gorgeous oak wood floor inlays makes working from home a pleasure. The laundry/mudroom offers additional storage with cabinets and a large countertop. The second floor features a large master suite with French doors to a private balcony, walk-in closet with custom organizers, master bath with double-sinks, large soaking tub, and separate shower. Three additional generous-sized bedrooms and a full hall bath on the second floor. The finished basement has something for everyone. A large recreation room with custom wood bar and second kitchen are perfect for entertaining. The beautiful custom, walk-in wine cellar, an exercise room with sauna, and full bathroom make this basement a space people will love to spend time in. Completing this gorgeous home is the resort-like backyard. The professionally landscaped outdoor living space features a heated in-ground pool, custom fire-pit, and a brick screened-in gazebo that's perfect for outdoor entertaining. Whether you are hosting a pool party, relaxing with a book, or enjoying an evening fire, this backyard is a dream! Meticulously maintained with updates throughout including a new pool heater, pump and cleaning system, new basement sump pump, outdoor security cameras, newer family room carpet, and roof and dishwasher replaced within the last 5 years. Located in a wonderful neighborhood with a great school district, walking distance to the Metra train and nearby parks, and minutes from shopping and restaurants. This home truly has it all!
Property Specifics
| Single Family | |
| — | |
| — | |
| 1994 | |
| Full | |
| — | |
| No | |
| 0.26 |
| Cook | |
| — | |
| — / Not Applicable | |
| None | |
| Public | |
| Public Sewer | |
| 11106804 | |
| 27361090060000 |
Nearby Schools
| NAME: | DISTRICT: | DISTANCE: | |
|---|---|---|---|
|
Grade School
Millennium Elementary School |
140 | — | |
|
Middle School
Virgil I Grissom Middle School |
140 | Not in DB | |
|
High School
Victor J Andrew High School |
230 | Not in DB | |
Property History
| DATE: | EVENT: | PRICE: | SOURCE: |
|---|---|---|---|
| 16 Jun, 2021 | Sold | $525,000 | MRED MLS |
| 3 Jun, 2021 | Under contract | $550,000 | MRED MLS |
| 1 Jun, 2021 | Listed for sale | $550,000 | MRED MLS |
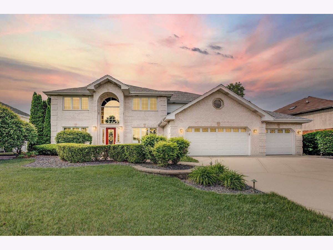
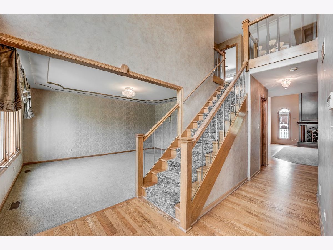
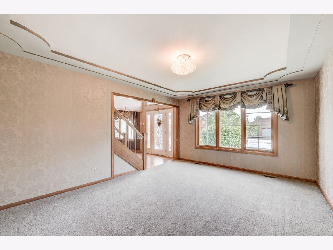
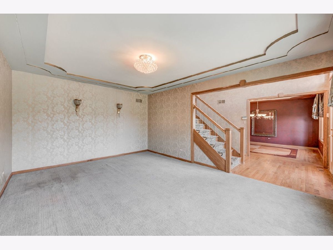
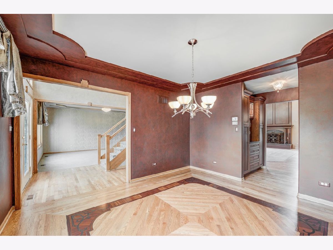
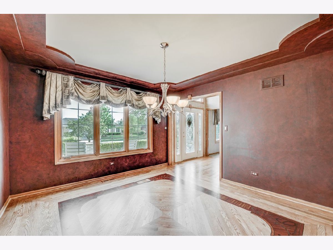
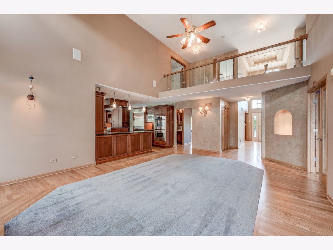
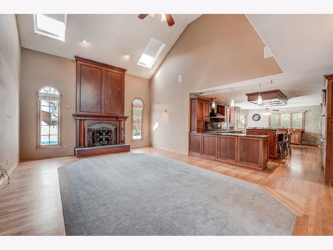
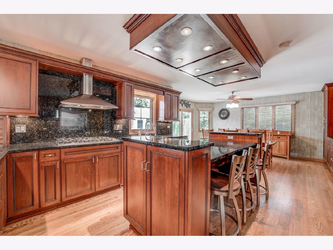
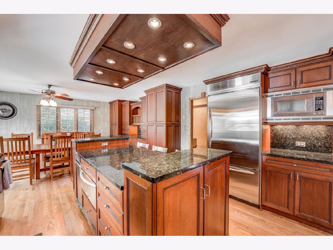
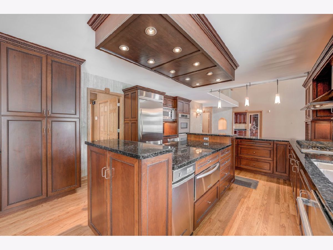
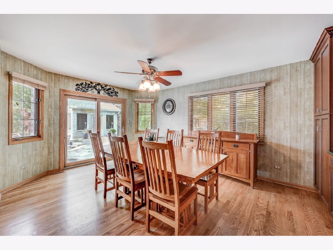
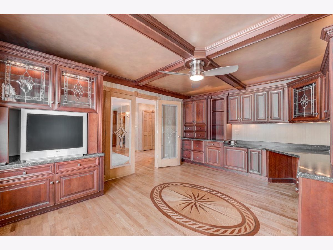
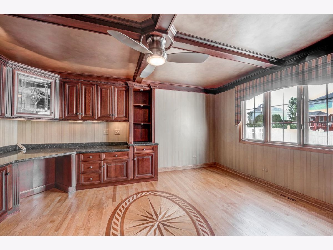
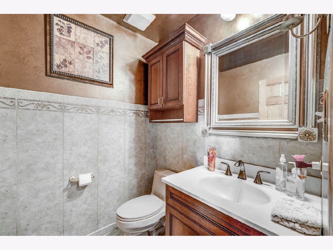
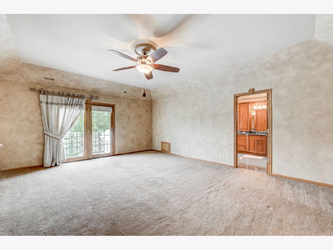
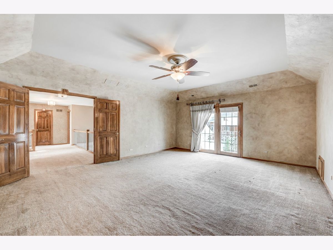
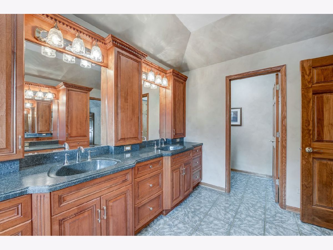
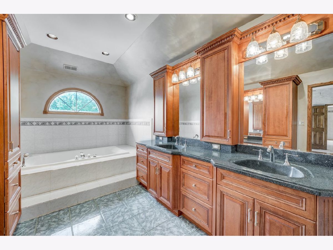
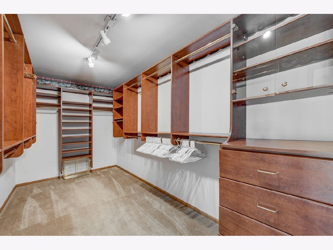
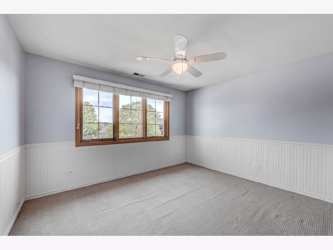
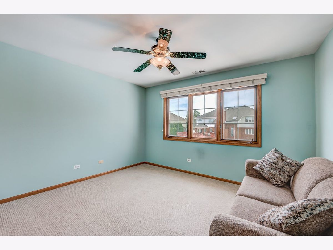
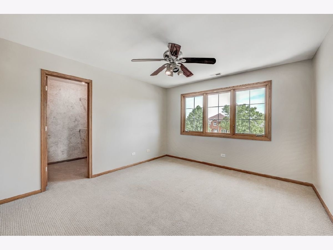
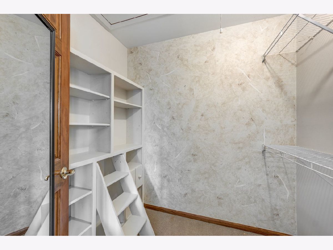
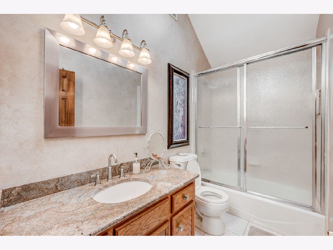
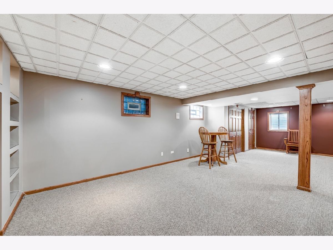
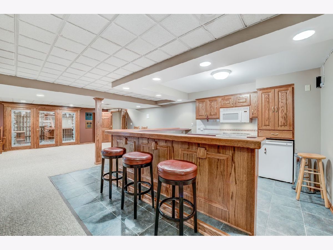
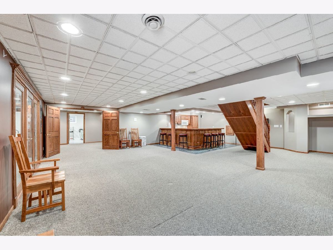
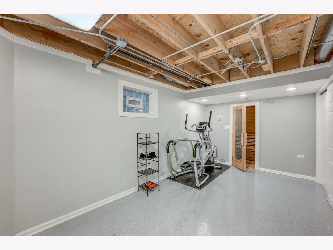
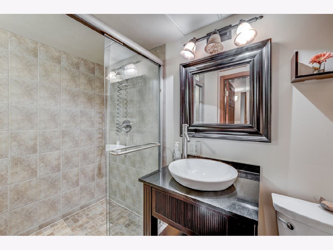
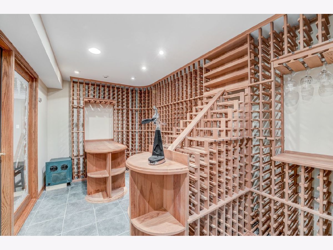
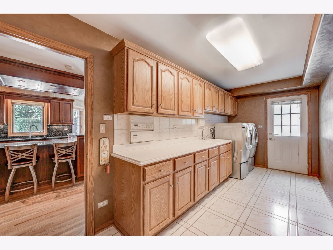
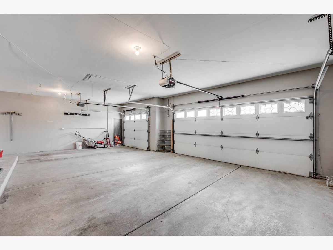
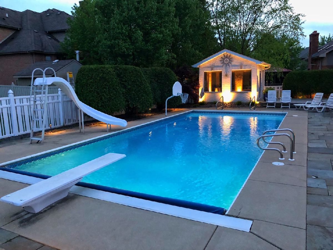
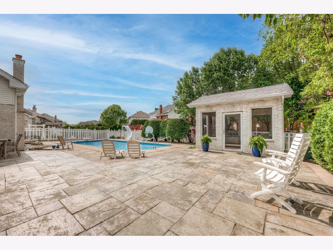
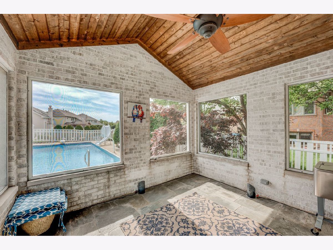
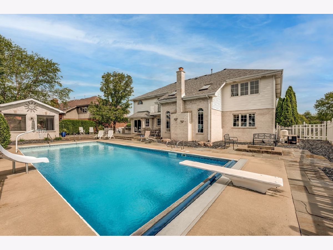
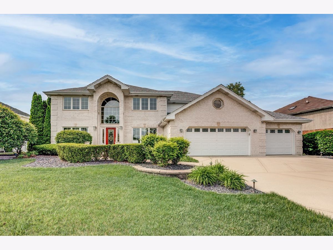
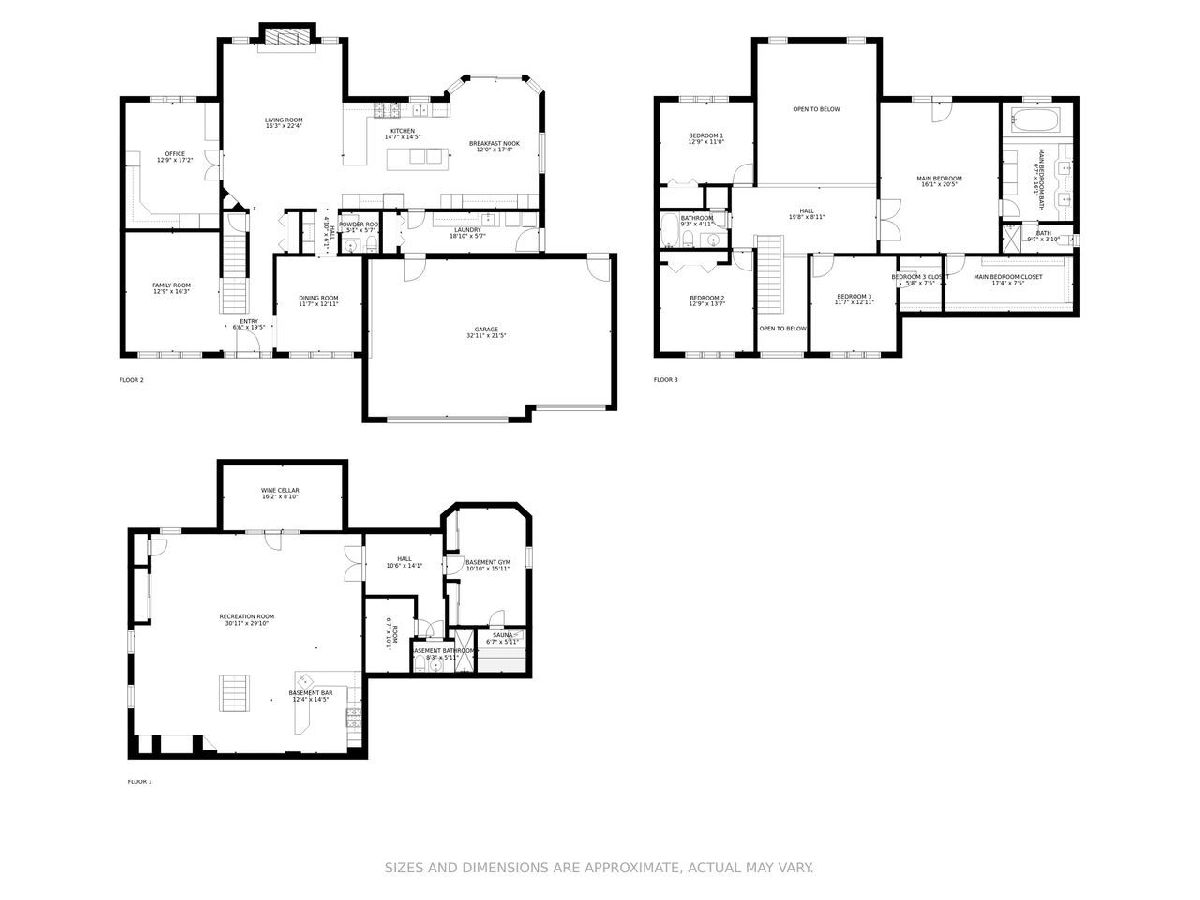
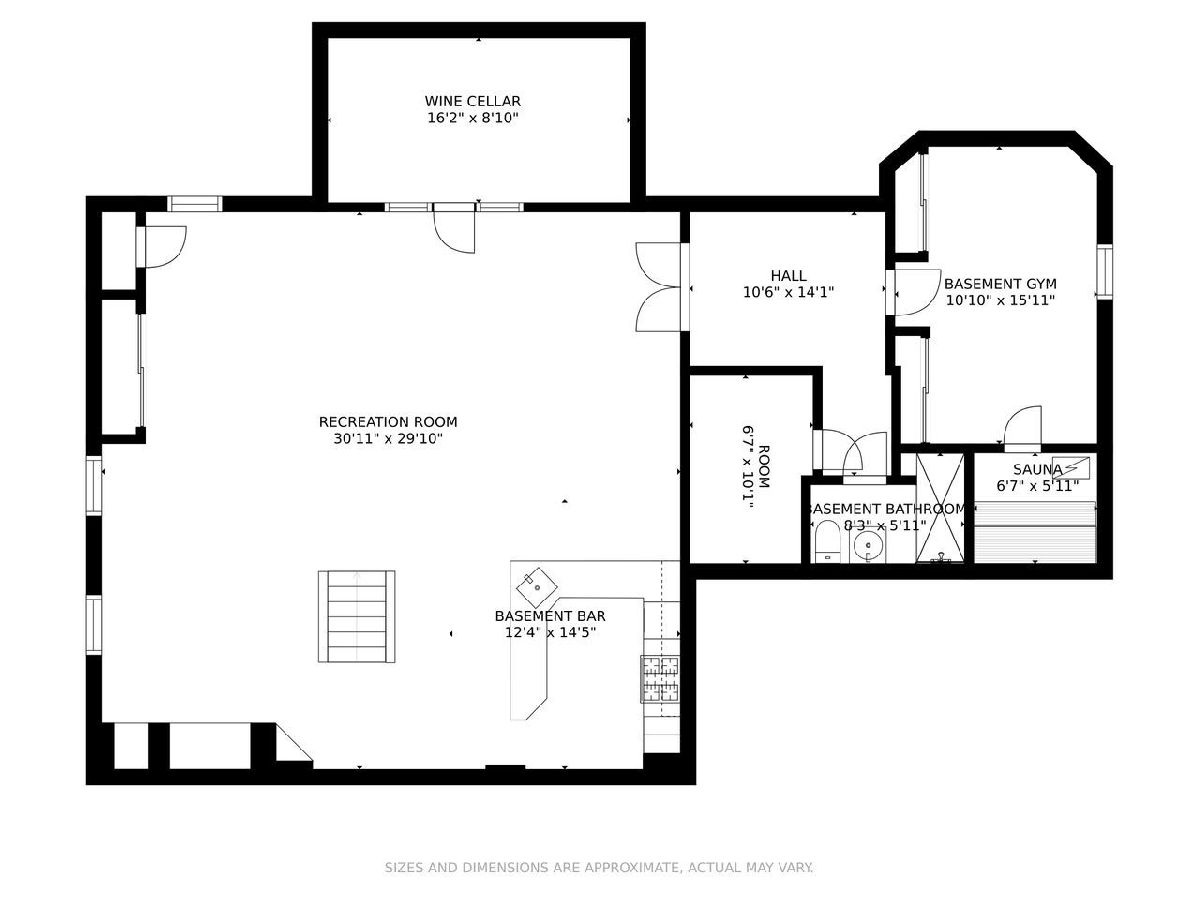
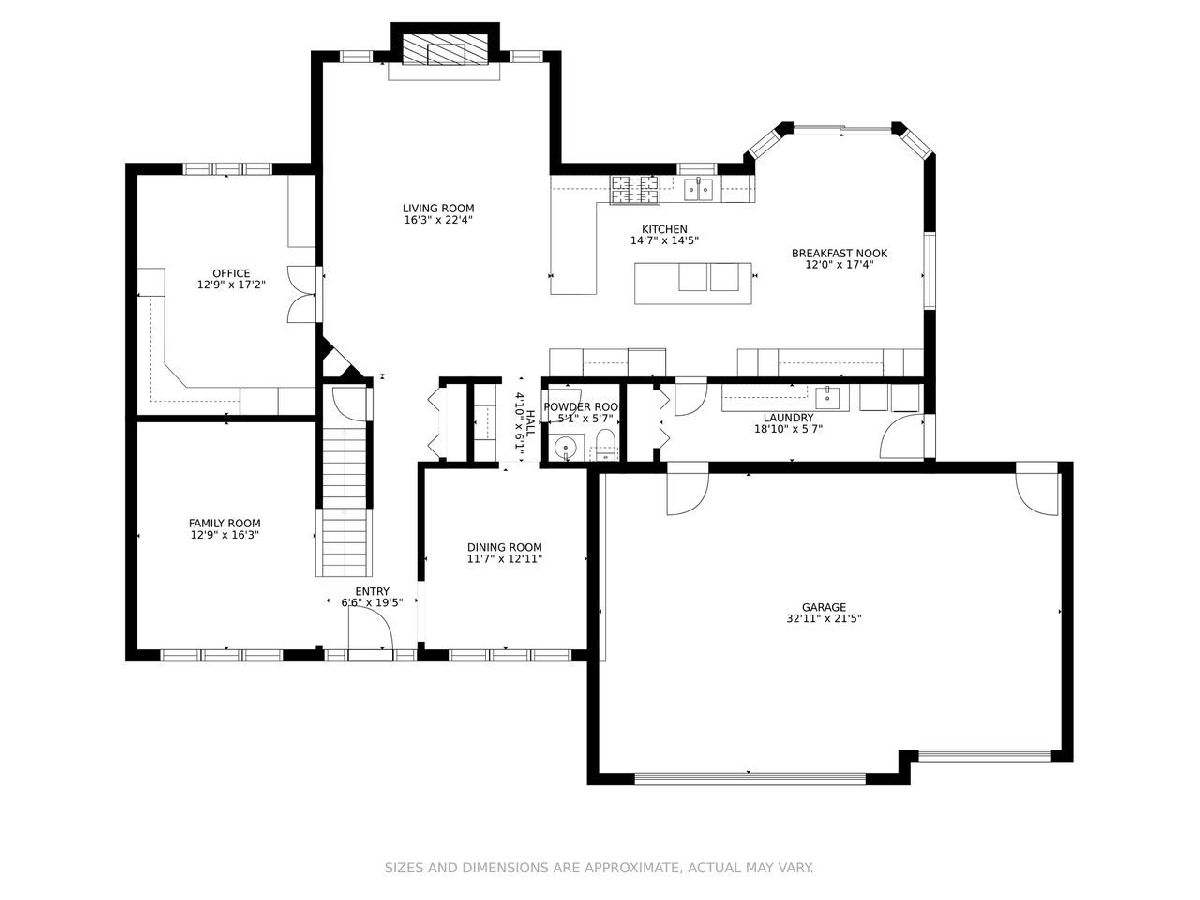
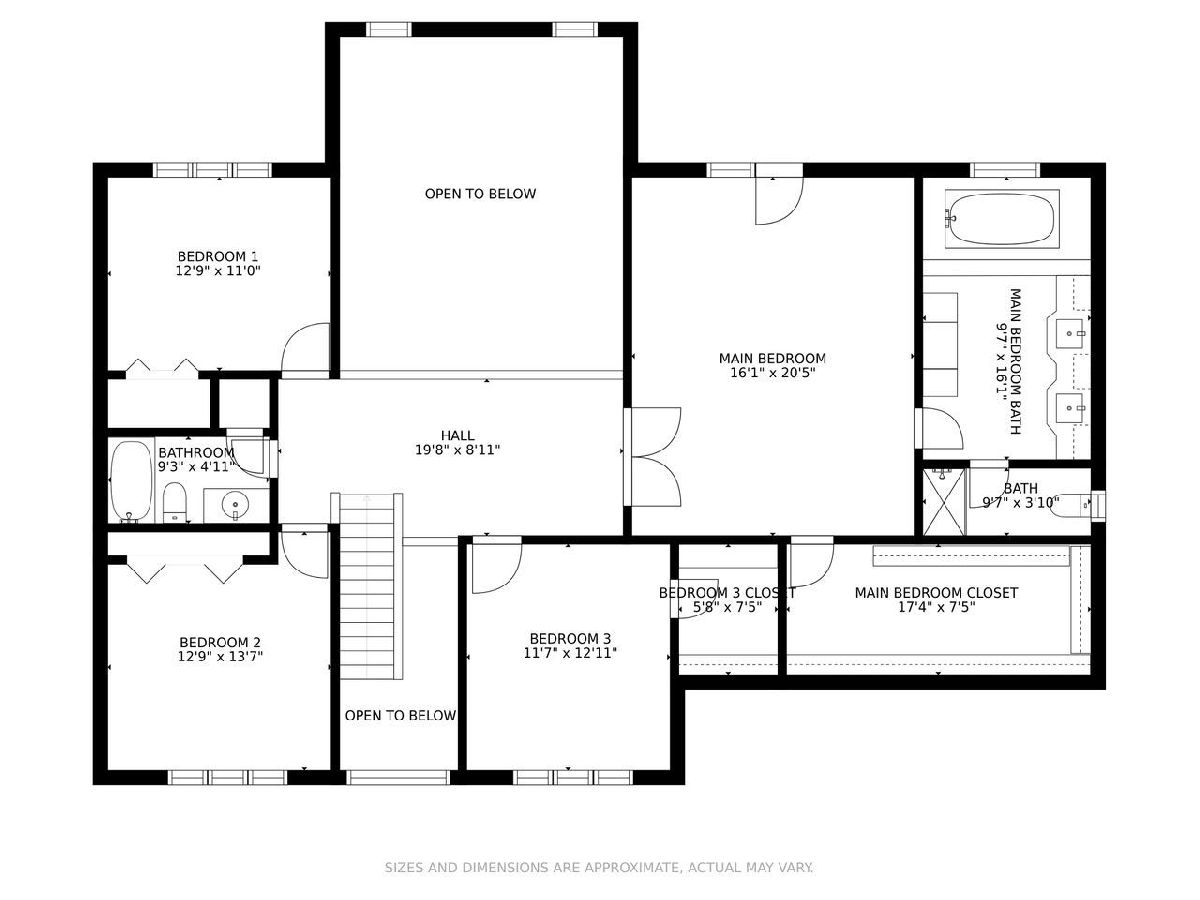
Room Specifics
Total Bedrooms: 4
Bedrooms Above Ground: 4
Bedrooms Below Ground: 0
Dimensions: —
Floor Type: Carpet
Dimensions: —
Floor Type: Carpet
Dimensions: —
Floor Type: Carpet
Full Bathrooms: 4
Bathroom Amenities: Separate Shower,Double Sink,Soaking Tub
Bathroom in Basement: 1
Rooms: Exercise Room,Media Room,Recreation Room,Sitting Room,Other Room
Basement Description: Finished,Partially Finished,Egress Window
Other Specifics
| 3 | |
| — | |
| — | |
| Patio, In Ground Pool, Outdoor Grill, Fire Pit | |
| Fenced Yard,Irregular Lot,Landscaped,Outdoor Lighting,Pie Shaped Lot,Sidewalks,Streetlights | |
| 108X134X80X133 | |
| — | |
| Full | |
| Vaulted/Cathedral Ceilings, Skylight(s), Sauna/Steam Room, Bar-Wet, Hardwood Floors, First Floor Laundry, Walk-In Closet(s) | |
| Double Oven, Microwave, Dishwasher, Refrigerator, High End Refrigerator, Bar Fridge, Washer, Dryer, Trash Compactor, Stainless Steel Appliance(s), Cooktop, Range Hood, Other | |
| Not in DB | |
| Park, Curbs, Sidewalks, Street Lights, Street Paved | |
| — | |
| — | |
| — |
Tax History
| Year | Property Taxes |
|---|---|
| 2021 | $13,091 |
Contact Agent
Nearby Similar Homes
Nearby Sold Comparables
Contact Agent
Listing Provided By
Coldwell Banker Realty

