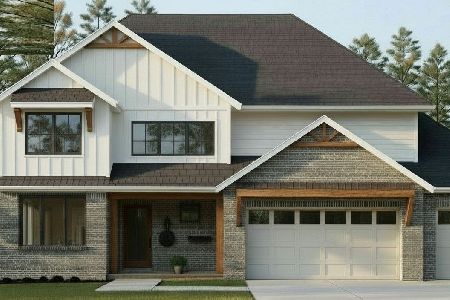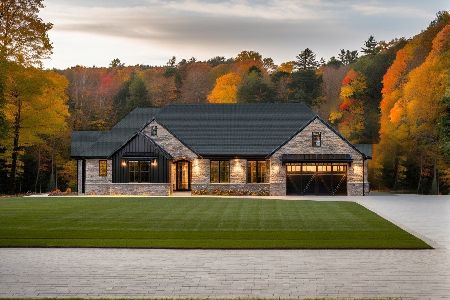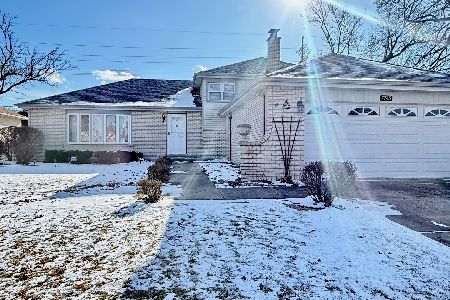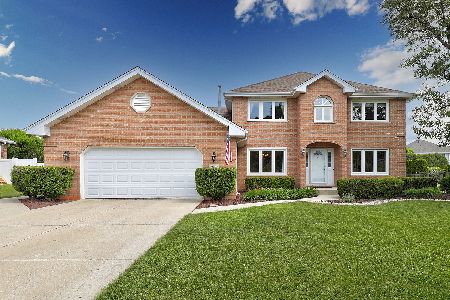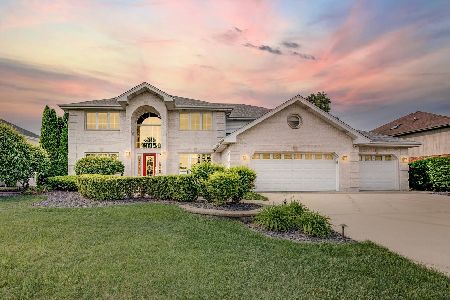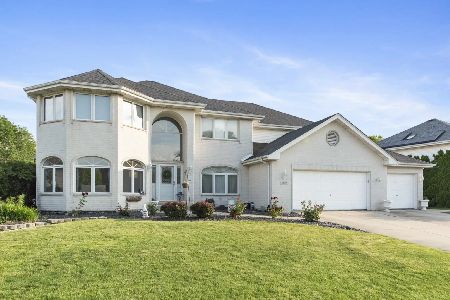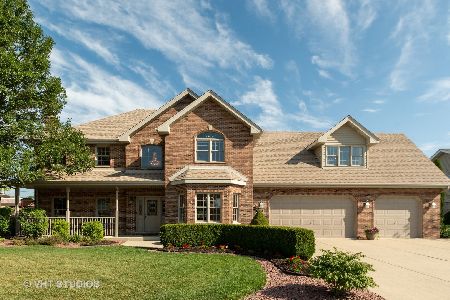7830 Joliet North Drive, Tinley Park, Illinois 60477
$360,000
|
Sold
|
|
| Status: | Closed |
| Sqft: | 0 |
| Cost/Sqft: | — |
| Beds: | 4 |
| Baths: | 3 |
| Year Built: | 1994 |
| Property Taxes: | $7,932 |
| Days On Market: | 6230 |
| Lot Size: | 0,00 |
Description
Originally priced at 479000-Stunning hardwood floors in entrance foyer lead to beautiful dining rm-True gourmet kitchen sure to impress with granite countertops, stainless steel appl's, pantry & breakfast bar connecting to kitchen is huge eating area w/stunning vaulted ceiling & skylights-Main level laundry rm-Family rm with brick fireplace-All 4 bedrooms are spacious-First floor den w/french doors-Finished basement
Property Specifics
| Single Family | |
| — | |
| Georgian | |
| 1994 | |
| Full | |
| TWO STORY | |
| No | |
| — |
| Cook | |
| Bristol Park | |
| 0 / Not Applicable | |
| None | |
| Lake Michigan | |
| Public Sewer, Sewer-Storm | |
| 07103893 | |
| 27361050110000 |
Property History
| DATE: | EVENT: | PRICE: | SOURCE: |
|---|---|---|---|
| 23 Mar, 2009 | Sold | $360,000 | MRED MLS |
| 23 Feb, 2009 | Under contract | $379,900 | MRED MLS |
| — | Last price change | $399,900 | MRED MLS |
| 7 Jan, 2009 | Listed for sale | $399,900 | MRED MLS |
Room Specifics
Total Bedrooms: 4
Bedrooms Above Ground: 4
Bedrooms Below Ground: 0
Dimensions: —
Floor Type: Carpet
Dimensions: —
Floor Type: Carpet
Dimensions: —
Floor Type: Carpet
Full Bathrooms: 3
Bathroom Amenities: —
Bathroom in Basement: 0
Rooms: Den,Eating Area,Loft,Office,Other Room,Recreation Room,Utility Room-1st Floor
Basement Description: Finished,Sub-Basement
Other Specifics
| 2 | |
| — | |
| Concrete | |
| — | |
| — | |
| 105X135 | |
| — | |
| Full | |
| Vaulted/Cathedral Ceilings, Skylight(s) | |
| Range, Microwave, Dishwasher, Refrigerator, Washer, Dryer | |
| Not in DB | |
| Sidewalks, Street Lights, Street Paved | |
| — | |
| — | |
| — |
Tax History
| Year | Property Taxes |
|---|---|
| 2009 | $7,932 |
Contact Agent
Nearby Similar Homes
Nearby Sold Comparables
Contact Agent
Listing Provided By
Hoff, Realtors

