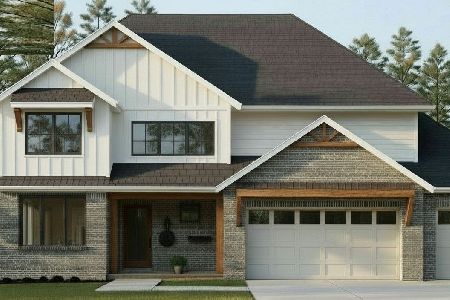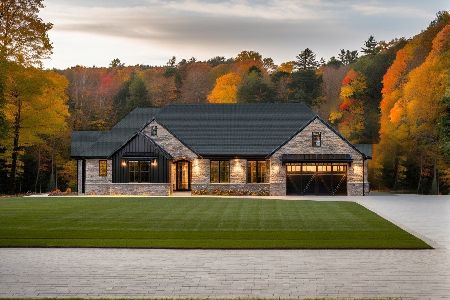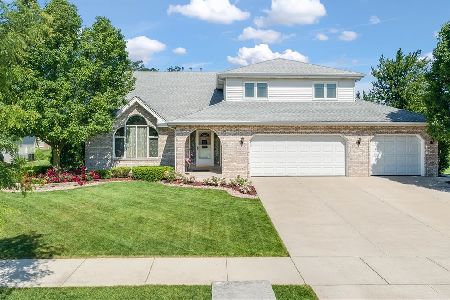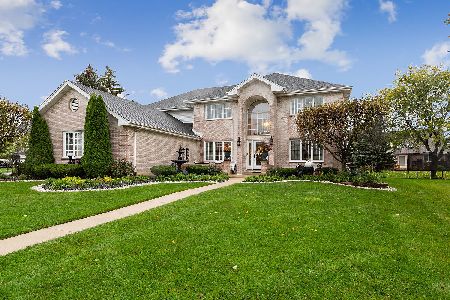7860 Joliet Drive, Tinley Park, Illinois 60477
$397,000
|
Sold
|
|
| Status: | Closed |
| Sqft: | 3,383 |
| Cost/Sqft: | $118 |
| Beds: | 5 |
| Baths: | 4 |
| Year Built: | 1993 |
| Property Taxes: | $10,503 |
| Days On Market: | 2049 |
| Lot Size: | 0,28 |
Description
Looking for the perfect family home? Well welcome to Bristol Park, a commuters dream, entire neighborhood connected to a private path so you can walk directly to the Tinley Park Train Station and the Rock Island Metra line. This custom 2 story boasts a main floor office that has been converted into an In-law suite with a private bath. Perfect for the parents, out of town guests or nanny. Original owner has already invested in all the major improvements for you so you won't have to lift a finger. Remodeled all white eat-in kitchen with Stainless Steel appliances, granite counters, and custom inlaid tile work in the flooring 2019. Roof, gutters, soffits 2018, 2 brand new Furnace and A/C units in 2019, new laminate flooring, carpet and staircase 2019. Soaring 2 story family room with floor to ceiling sidelights and gas fireplace. Upstairs you'll find a huge master suite with a giant bathroom and massive walk-in closet that you probably couldn't fill even if you were to let your husband in! Full finished basement makes a perfect rec room with a stacked workout room adds almost another 1800 sq ft of living space to this home. Sliding glass doors off the kitchen lead to a custom wood deck that runs nearly the entire length of the back of the house, concrete front driveway with 3rd car side apron, and professionally landscaped. Strong sales numbers in Bristol for the larger models make this priced well under appraised value makes this one of Tinley Parks best buys!
Property Specifics
| Single Family | |
| — | |
| Traditional | |
| 1993 | |
| Full | |
| — | |
| No | |
| 0.28 |
| Cook | |
| Bristol Park | |
| — / Not Applicable | |
| None | |
| Lake Michigan | |
| Public Sewer | |
| 10753327 | |
| 27361060130000 |
Nearby Schools
| NAME: | DISTRICT: | DISTANCE: | |
|---|---|---|---|
|
Grade School
Millennium Elementary School |
140 | — | |
|
Middle School
Virgil I Grissom Middle School |
140 | Not in DB | |
|
High School
Victor J Andrew High School |
230 | Not in DB | |
Property History
| DATE: | EVENT: | PRICE: | SOURCE: |
|---|---|---|---|
| 14 Aug, 2020 | Sold | $397,000 | MRED MLS |
| 24 Jun, 2020 | Under contract | $399,999 | MRED MLS |
| 19 Jun, 2020 | Listed for sale | $399,999 | MRED MLS |
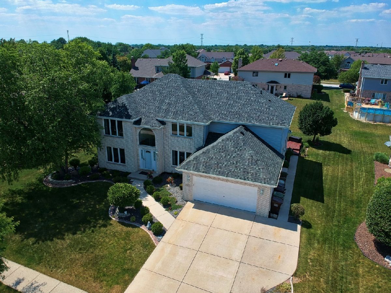
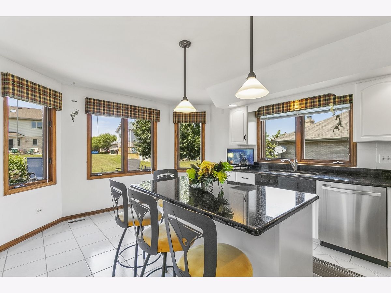
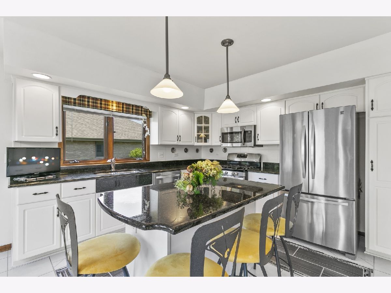
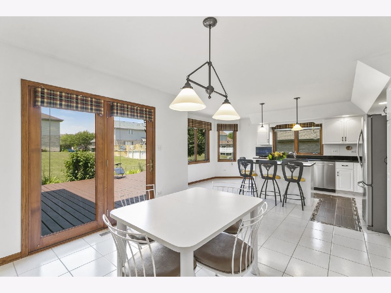
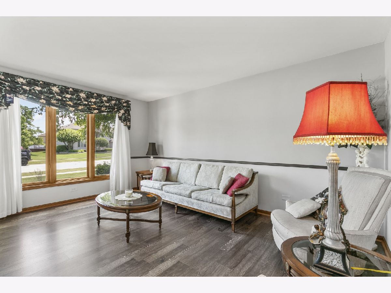
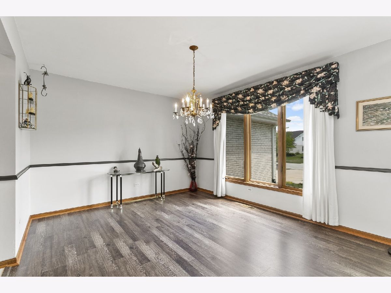
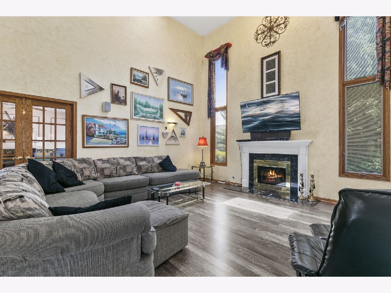
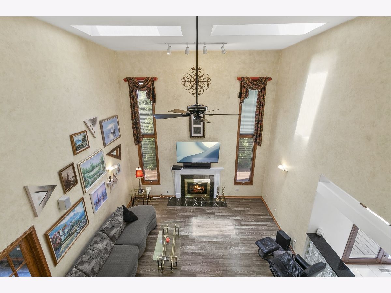
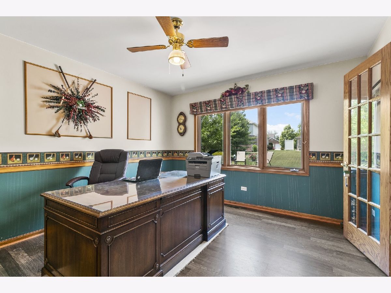
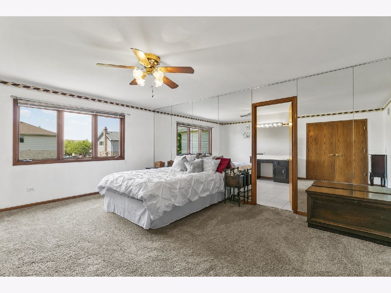
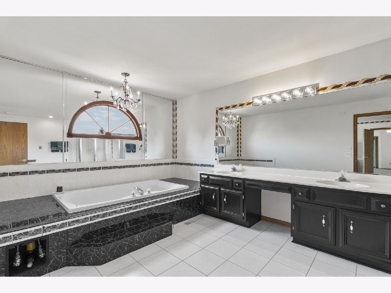
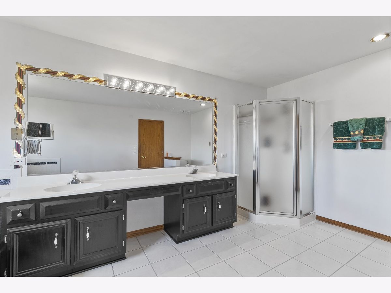
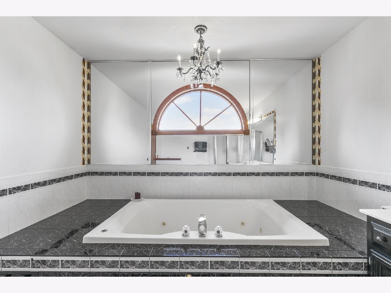
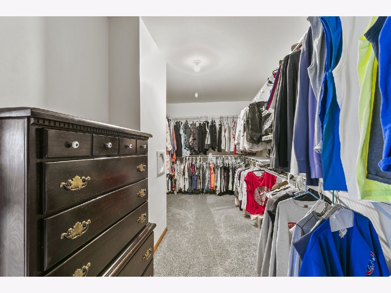
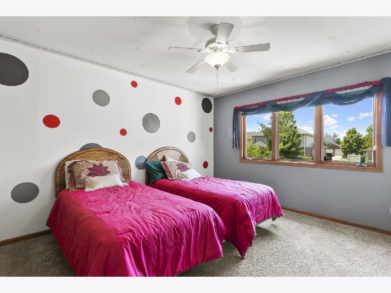
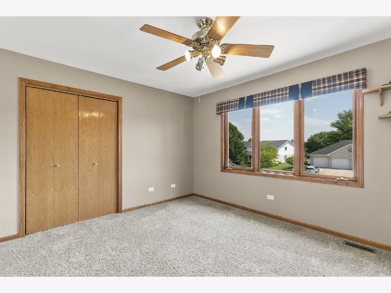
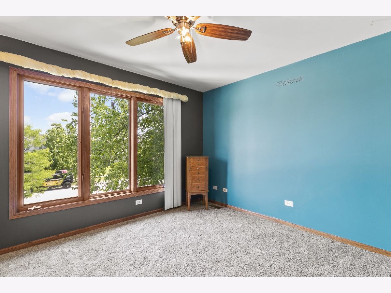
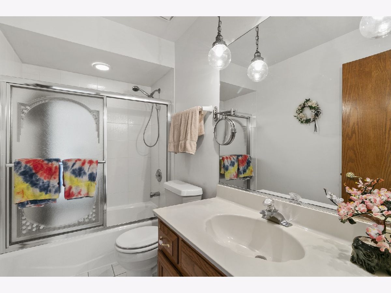
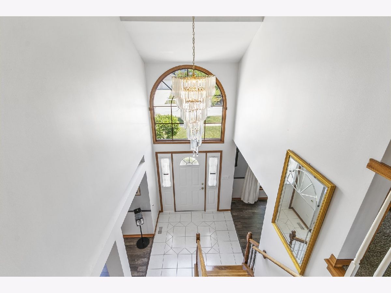
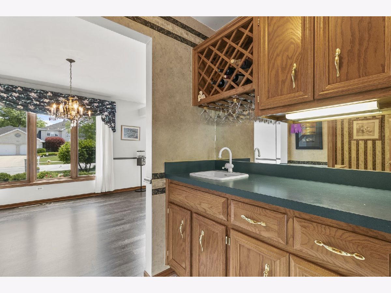
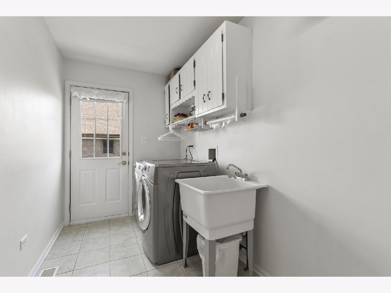
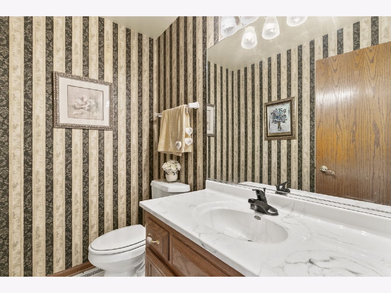
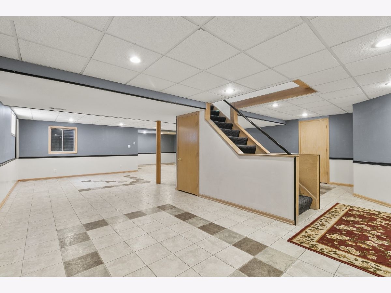
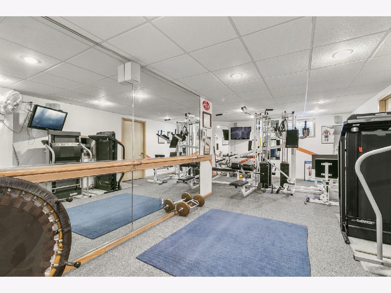
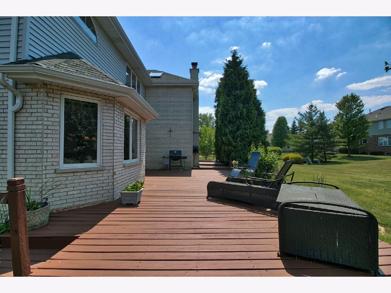
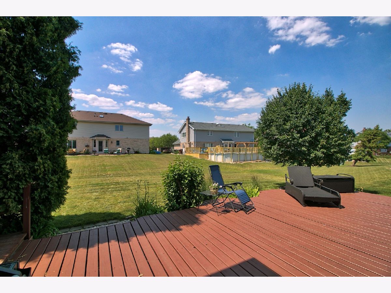
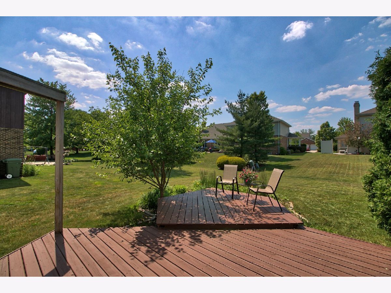
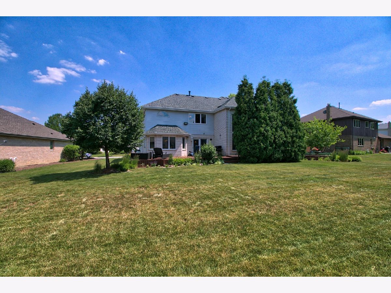
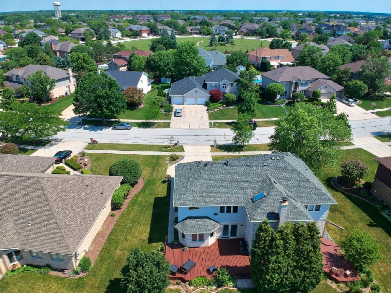
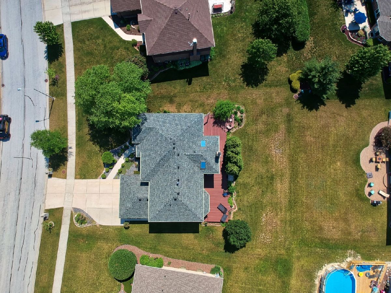
Room Specifics
Total Bedrooms: 5
Bedrooms Above Ground: 5
Bedrooms Below Ground: 0
Dimensions: —
Floor Type: Carpet
Dimensions: —
Floor Type: Carpet
Dimensions: —
Floor Type: Carpet
Dimensions: —
Floor Type: —
Full Bathrooms: 4
Bathroom Amenities: Whirlpool,Separate Shower
Bathroom in Basement: 0
Rooms: Bedroom 5,Exercise Room,Recreation Room
Basement Description: Finished
Other Specifics
| 2 | |
| Concrete Perimeter | |
| Concrete | |
| Deck | |
| Landscaped | |
| 132 X 105 X 132 X 86 | |
| Unfinished | |
| Full | |
| Wood Laminate Floors, First Floor Laundry, Walk-In Closet(s) | |
| Range, Microwave, Dishwasher, Refrigerator, Washer, Dryer, Stainless Steel Appliance(s) | |
| Not in DB | |
| Sidewalks, Street Lights, Street Paved | |
| — | |
| — | |
| — |
Tax History
| Year | Property Taxes |
|---|---|
| 2020 | $10,503 |
Contact Agent
Nearby Similar Homes
Nearby Sold Comparables
Contact Agent
Listing Provided By
RE/MAX 10 in the Park

