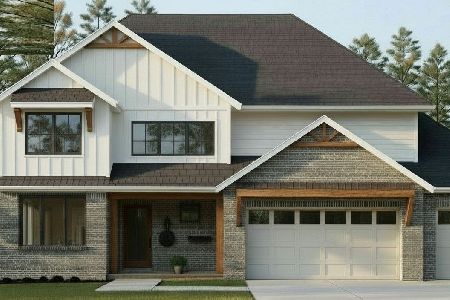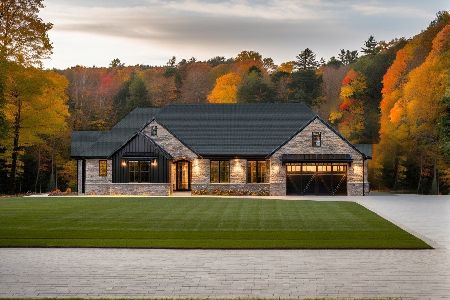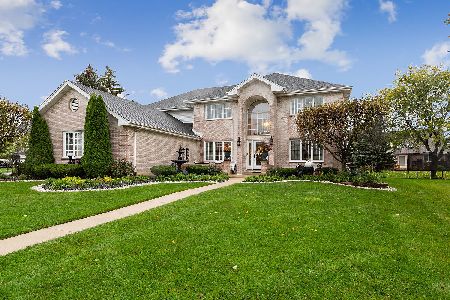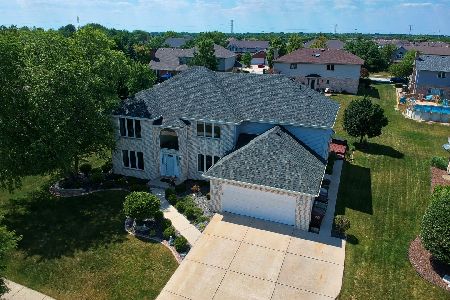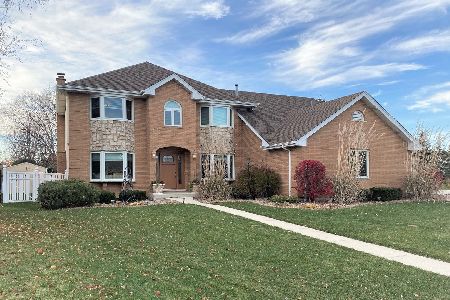7906 Joliet Drive, Tinley Park, Illinois 60477
$375,000
|
Sold
|
|
| Status: | Closed |
| Sqft: | 3,172 |
| Cost/Sqft: | $123 |
| Beds: | 5 |
| Baths: | 4 |
| Year Built: | 1993 |
| Property Taxes: | $10,289 |
| Days On Market: | 2051 |
| Lot Size: | 0,28 |
Description
Beautiful 5 Bedroom, 3.5 Bath Home located in desirable Bristol Park Subdivision of Tinley Park. This "Fane" Model Home has plenty of Natural Light and close to 3,200 Sq/Ft of above grade living space. Features include Hardwood Floors throughout the Large Welcoming Living Room with Lofted Ceiling, Large Formal Dining Room, and Spacious Eat-in Kitchen with Raised Panel Oak Cabinets, Corian Countertops and Large Dinette area. Main Level also has a Large Family Room with Cozy Gas Fireplace, 5th Bedroom/Office with Closet, Large Laundry Room and Half Bath. Upper Level Features a Spacious Loft overlooking the Living Room, Full Hallway Bath with Double Sinks and 4 Large Bedrooms including the Huge Master Suite with Double Closets and Private Bath with Jacuzzi Tub. The Home has a Full Basement that is Partially Finished with an Entertainment Room, Bar, Full Bath and several hundred Sq/Ft of Storage or Future Finished Living Space. Enjoy Entertaining in the Professionally Landscaped Yard with Mature Trees, Large Stamped Concrete Patio and Paver Seating Wall. Other Features include 3 Car Garage, Sprinkler System, Electronic Dog Fence, Main Floor Laundry, 2 Newer Furnaces (2015), 2 Newer A/C's (2015), Newer Roof (2010) and Newer Windows (2015). Close to Shopping, Restaurants and Walking Distance to Metra Station. Andrew High School District.
Property Specifics
| Single Family | |
| — | |
| Traditional | |
| 1993 | |
| Full | |
| FANE | |
| No | |
| 0.28 |
| Cook | |
| Bristol Park | |
| — / Not Applicable | |
| None | |
| Lake Michigan | |
| Public Sewer | |
| 10749826 | |
| 27361060110000 |
Nearby Schools
| NAME: | DISTRICT: | DISTANCE: | |
|---|---|---|---|
|
Grade School
Millennium Elementary School |
140 | — | |
|
Middle School
Virgil I Grissom Middle School |
140 | Not in DB | |
|
High School
Victor J Andrew High School |
230 | Not in DB | |
Property History
| DATE: | EVENT: | PRICE: | SOURCE: |
|---|---|---|---|
| 28 Aug, 2020 | Sold | $375,000 | MRED MLS |
| 12 Jul, 2020 | Under contract | $389,900 | MRED MLS |
| — | Last price change | $394,900 | MRED MLS |
| 17 Jun, 2020 | Listed for sale | $394,900 | MRED MLS |
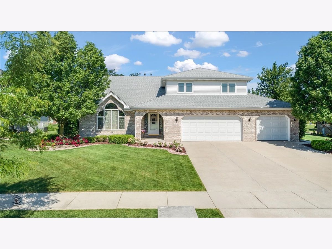
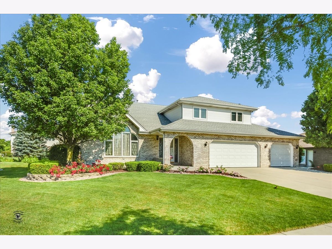
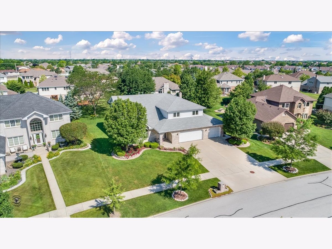
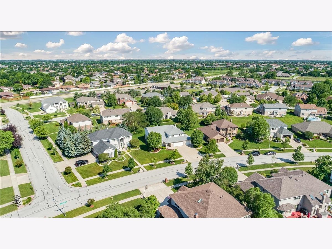
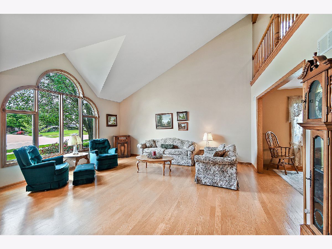
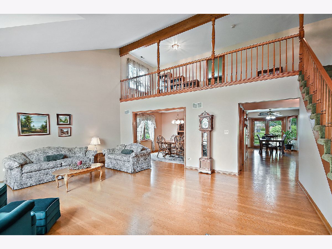
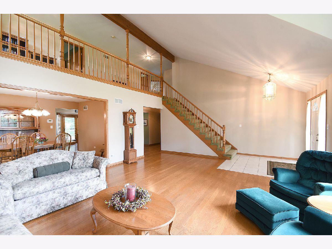
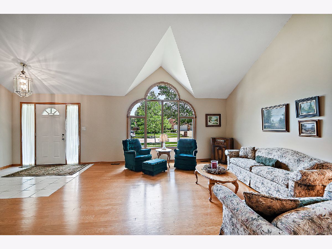
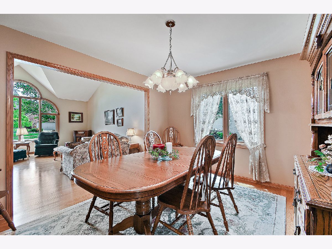
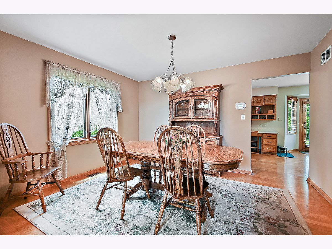
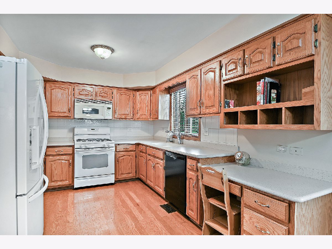
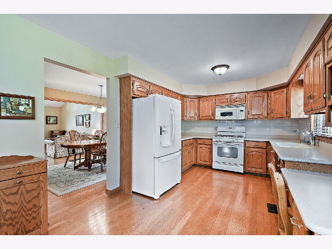
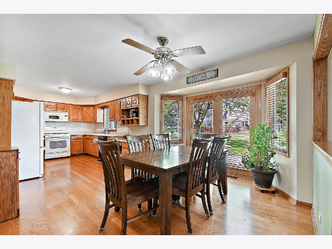
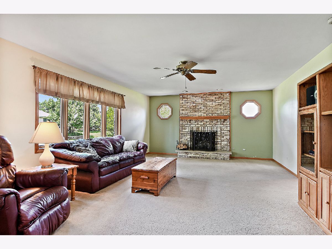
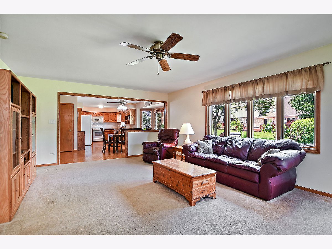
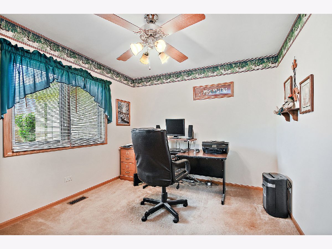
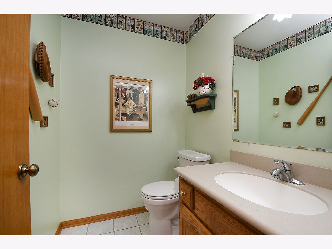
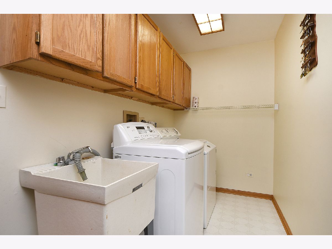
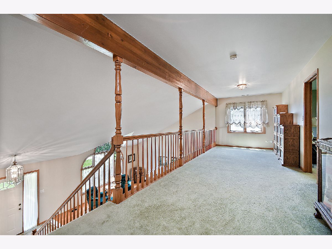
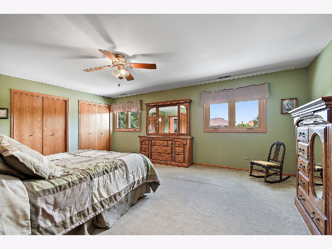
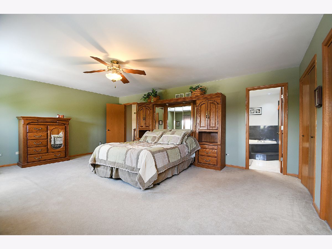
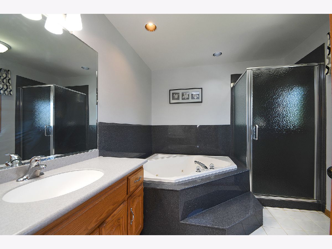
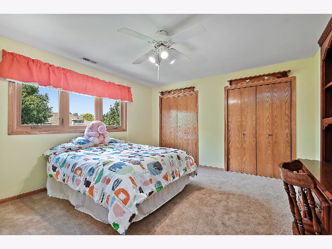
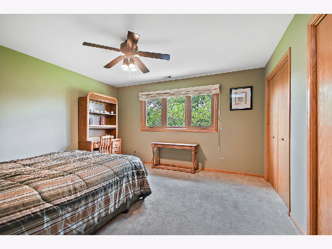
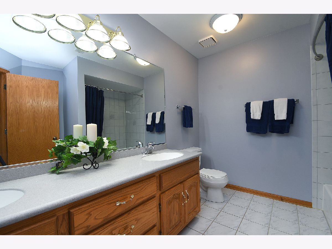
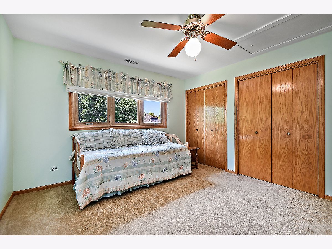
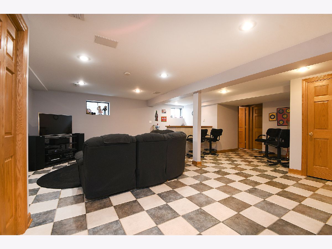
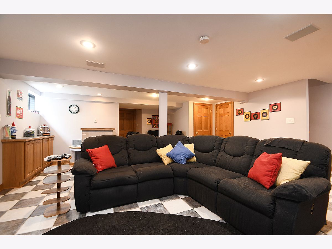
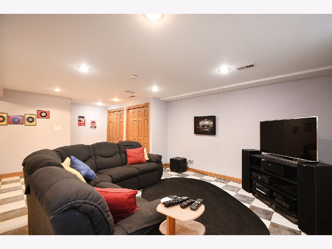
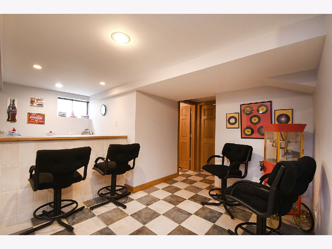
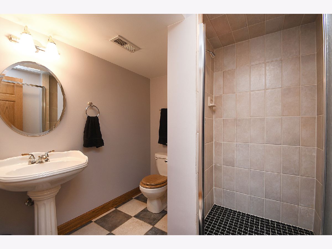
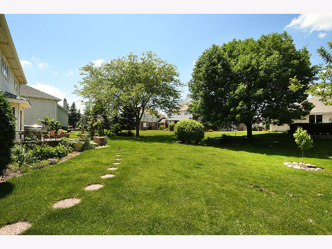
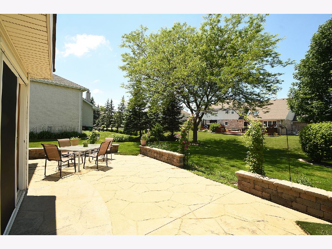
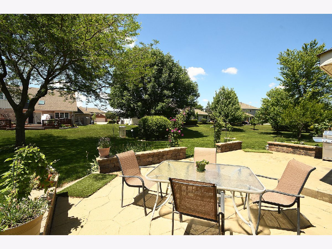
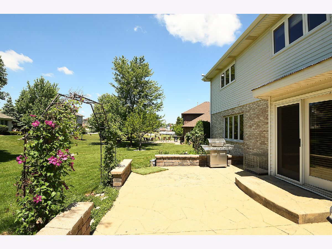
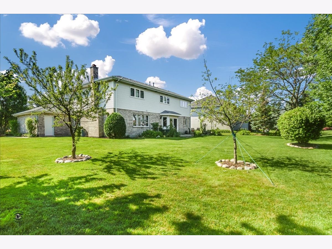
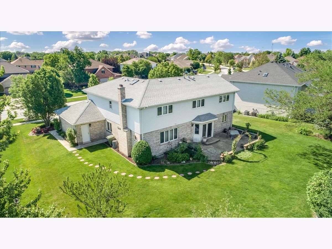
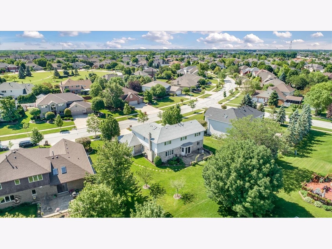
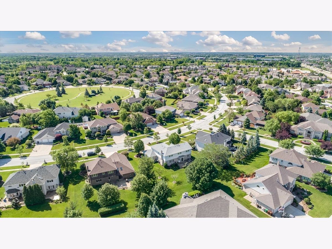
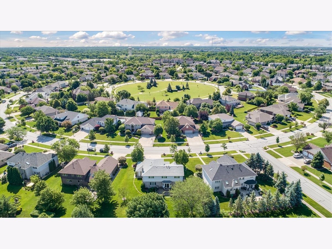
Room Specifics
Total Bedrooms: 5
Bedrooms Above Ground: 5
Bedrooms Below Ground: 0
Dimensions: —
Floor Type: Carpet
Dimensions: —
Floor Type: Carpet
Dimensions: —
Floor Type: Carpet
Dimensions: —
Floor Type: —
Full Bathrooms: 4
Bathroom Amenities: Whirlpool,Double Sink
Bathroom in Basement: 1
Rooms: Bedroom 5,Eating Area,Loft,Recreation Room
Basement Description: Partially Finished
Other Specifics
| 3 | |
| Concrete Perimeter | |
| Concrete | |
| Patio, Stamped Concrete Patio | |
| Landscaped,Mature Trees | |
| 91 X 130 X 104 X 130 | |
| Unfinished | |
| Full | |
| Vaulted/Cathedral Ceilings, Hardwood Floors, First Floor Bedroom, First Floor Laundry | |
| Range, Microwave, Dishwasher, Refrigerator, Washer, Dryer | |
| Not in DB | |
| Park, Curbs, Sidewalks, Street Lights, Street Paved | |
| — | |
| — | |
| Attached Fireplace Doors/Screen, Gas Starter |
Tax History
| Year | Property Taxes |
|---|---|
| 2020 | $10,289 |
Contact Agent
Nearby Similar Homes
Nearby Sold Comparables
Contact Agent
Listing Provided By
Century 21 Pride Realty

