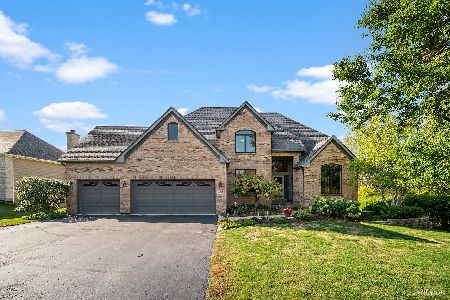851 Dakota Drive, Woodstock, Illinois 60098
$385,000
|
Sold
|
|
| Status: | Closed |
| Sqft: | 4,463 |
| Cost/Sqft: | $90 |
| Beds: | 5 |
| Baths: | 5 |
| Year Built: | 2003 |
| Property Taxes: | $9,943 |
| Days On Market: | 2798 |
| Lot Size: | 0,49 |
Description
This is a striking custom home with quality craftsmanship and millwork throughout, including the decorative Pella windows that add character. The original owners spared no expense when customizing the kitchen for their large family which includes granite counters on custom cabinets, island, high end stainless appliances, tile backsplash and quality custom lighting. The full, finished walk-out basement features a remodeled full bathroom, kitchenette and rec area plus provides access to the brick paver patio. With five bedrooms, including a 1st floor master suite and brand new master bathroom, and a total of 41/2 baths there is room for the whole gang! The stone fireplace and millwork is the highlight of the family room and its 11' ceilings. We can't forget the garage! Insulated and finished, it is equally as impressive with Liftmaster storage shelving and an epoxy floor. The cherry on top is the amazing sunset view from the Trex deck high on the ridge. One visit is all it will take.
Property Specifics
| Single Family | |
| — | |
| — | |
| 2003 | |
| Full,Walkout | |
| CUSTOM | |
| No | |
| 0.49 |
| Mc Henry | |
| Dakota Ridge | |
| 50 / Voluntary | |
| Other | |
| Public | |
| Public Sewer | |
| 09966866 | |
| 1212451051 |
Nearby Schools
| NAME: | DISTRICT: | DISTANCE: | |
|---|---|---|---|
|
Grade School
Westwood Elementary School |
200 | — | |
|
Middle School
Creekside Middle School |
200 | Not in DB | |
|
High School
Woodstock High School |
200 | Not in DB | |
Property History
| DATE: | EVENT: | PRICE: | SOURCE: |
|---|---|---|---|
| 31 Jul, 2018 | Sold | $385,000 | MRED MLS |
| 16 Jun, 2018 | Under contract | $399,900 | MRED MLS |
| 30 May, 2018 | Listed for sale | $399,900 | MRED MLS |
Room Specifics
Total Bedrooms: 5
Bedrooms Above Ground: 5
Bedrooms Below Ground: 0
Dimensions: —
Floor Type: Carpet
Dimensions: —
Floor Type: Carpet
Dimensions: —
Floor Type: Carpet
Dimensions: —
Floor Type: —
Full Bathrooms: 5
Bathroom Amenities: Separate Shower,Double Sink
Bathroom in Basement: 1
Rooms: Eating Area,Bedroom 5,Foyer,Recreation Room,Walk In Closet,Game Room,Deck,Kitchen
Basement Description: Finished,Exterior Access
Other Specifics
| 3 | |
| Concrete Perimeter | |
| Asphalt | |
| Deck, Brick Paver Patio, Storms/Screens | |
| Cul-De-Sac | |
| 105 X 149 X 168 X 172 | |
| — | |
| Full | |
| Vaulted/Cathedral Ceilings, Hardwood Floors, First Floor Bedroom, First Floor Laundry, First Floor Full Bath | |
| Double Oven, Microwave, Dishwasher, Refrigerator, Washer, Dryer, Stainless Steel Appliance(s), Built-In Oven, Range Hood | |
| Not in DB | |
| Street Paved | |
| — | |
| — | |
| Gas Log, Gas Starter |
Tax History
| Year | Property Taxes |
|---|---|
| 2018 | $9,943 |
Contact Agent
Nearby Similar Homes
Nearby Sold Comparables
Contact Agent
Listing Provided By
Berkshire Hathaway HomeServices Starck Real Estate





