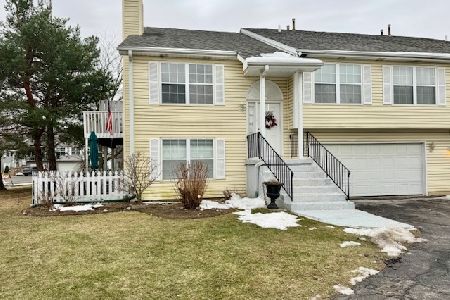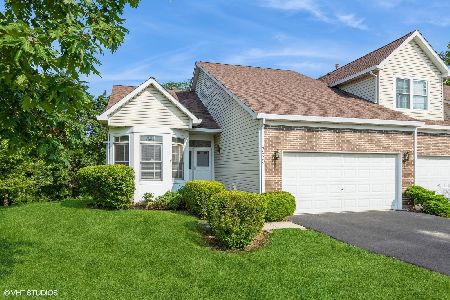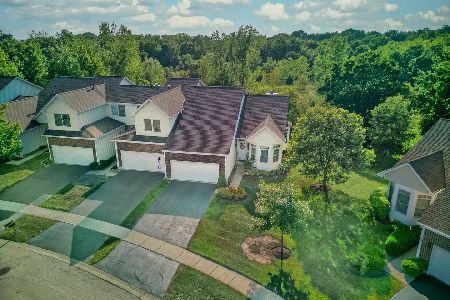794 Duvall Drive, Woodstock, Illinois 60098
$170,000
|
Sold
|
|
| Status: | Closed |
| Sqft: | 1,236 |
| Cost/Sqft: | $146 |
| Beds: | 3 |
| Baths: | 4 |
| Year Built: | 1998 |
| Property Taxes: | $4,792 |
| Days On Market: | 2195 |
| Lot Size: | 0,00 |
Description
MILLION $$ VIEWS to Emricson Park & Conservation along the entire back of the home. VAULTED Ceilings make all the difference, including the Master Suite. FULL Finished WALKOUT Basement with fireplace, NEW Laminate flooring, 1/2 Bath & Outdoor Patio. Large Kitchen with newer STAINLESS Steel Appliances and a MUDROOM / DROPZONE or PANTRY to meet your life needs! Plenty of Storage - even an additional rack in garage. Deck off the Dining Room extends your space outdoors. Solid 6 panel doors & so well maintained! It's a beautiful area - non "through" street makes traffic a non-issue! Emricson Park amenities feature walking trails, tennis courts, water park, playgrounds, fishing pond, sledding hills and baseball fields. Gorgeous sunset views, included!
Property Specifics
| Condos/Townhomes | |
| 2 | |
| — | |
| 1998 | |
| Walkout | |
| ABBEY | |
| No | |
| — |
| Mc Henry | |
| Highlands On The Park | |
| 155 / Monthly | |
| Exterior Maintenance,Lawn Care,Snow Removal | |
| Public | |
| Public Sewer | |
| 10618924 | |
| 1307152004 |
Nearby Schools
| NAME: | DISTRICT: | DISTANCE: | |
|---|---|---|---|
|
Grade School
Westwood Elementary School |
200 | — | |
|
Middle School
Creekside Middle School |
200 | Not in DB | |
|
High School
Woodstock High School |
200 | Not in DB | |
Property History
| DATE: | EVENT: | PRICE: | SOURCE: |
|---|---|---|---|
| 23 Oct, 2013 | Sold | $112,000 | MRED MLS |
| 7 Aug, 2013 | Under contract | $112,900 | MRED MLS |
| — | Last price change | $99,000 | MRED MLS |
| 23 Oct, 2012 | Listed for sale | $99,000 | MRED MLS |
| 4 Jun, 2020 | Sold | $170,000 | MRED MLS |
| 9 Apr, 2020 | Under contract | $179,900 | MRED MLS |
| 24 Jan, 2020 | Listed for sale | $179,900 | MRED MLS |
Room Specifics
Total Bedrooms: 3
Bedrooms Above Ground: 3
Bedrooms Below Ground: 0
Dimensions: —
Floor Type: Wood Laminate
Dimensions: —
Floor Type: Wood Laminate
Full Bathrooms: 4
Bathroom Amenities: Double Sink
Bathroom in Basement: 1
Rooms: No additional rooms
Basement Description: Finished,Exterior Access,Bathroom Rough-In
Other Specifics
| 2 | |
| Concrete Perimeter | |
| Asphalt | |
| Balcony, Patio, Cable Access | |
| Nature Preserve Adjacent,Landscaped,Park Adjacent,Mature Trees | |
| 23 X 82 | |
| — | |
| Full | |
| Vaulted/Cathedral Ceilings, Wood Laminate Floors, Laundry Hook-Up in Unit, Storage, Built-in Features, Walk-In Closet(s) | |
| Range, Microwave, Dishwasher, High End Refrigerator, Washer, Dryer, Disposal, Stainless Steel Appliance(s) | |
| Not in DB | |
| — | |
| — | |
| Park | |
| Gas Log, Gas Starter |
Tax History
| Year | Property Taxes |
|---|---|
| 2013 | $4,584 |
| 2020 | $4,792 |
Contact Agent
Nearby Sold Comparables
Contact Agent
Listing Provided By
Keefe Real Estate Inc






