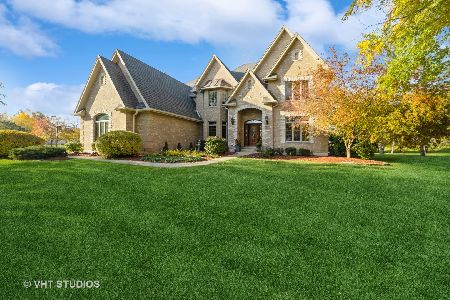7N480 Hampton Drive, St Charles, Illinois 60175
$725,900
|
Sold
|
|
| Status: | Closed |
| Sqft: | 5,075 |
| Cost/Sqft: | $146 |
| Beds: | 5 |
| Baths: | 7 |
| Year Built: | 2008 |
| Property Taxes: | $16,961 |
| Days On Market: | 1761 |
| Lot Size: | 1,26 |
Description
This is the one - all brick custom home in sought after Silver Glen Estates ready for you! Are you wanting a 1.25-acre private lot at the end of a street? Sideload 3.5 car garage with stair access to basement? 5 bedrooms, one on the first floor, all with en-suite bathrooms? An elevator for ease of access to all three levels? A gorgeous, curved staircase perfect for all your event pictures? A gourmet kitchen with double sinks, double ovens, huge island with workspace and bar area, cooktop w/vent hood? An English basement open and full of light with a second kitchen, full bath, and den? Yes, this one has all of this and more. The open foyer and curved staircase with iron spindles welcome you into this bright and impressive executive home. Living room has arch openings that could easily be converted to French doors for a private office looking out on the beautiful front yard. You will enjoy the soaring family room space with fireplace open to the kitchen and breakfast room. Kitchen is ready for entertaining with double sinks plus a wet bar area, expansive granite countertops, double ovens, cooktop w/vent hood and refrigerator with built-in TV. A private bedroom suite is tucked away off the side entry to the home and has French doors to access the large deck and yard. Upstairs you will find the spacious primary bedroom retreat with his and hers closets, spa bath with separate vanities and cozy sitting area including a wet bar and fireplace. The other 3 bedrooms with adjacent baths on this level are generously sized - everyone can have their own space and privacy. Bonus room over the garage has skylights and built-in projector screen wired for projector and sound. This home has so much space inside and out. Step onto the deck from the breakfast room to enjoy the views of mature trees and open land. One can envision lots of outdoor fun here with the huge concrete patio, open gazebo and huge yard. All of this and the community of Silver Glen Estates with a private utility providing excellent water and sewer service - you get the land without the hassle of maintaining a well & septic system. And community ponds available for owners to fish and enjoy. Close to all the amenities of Randall Road, easy access to highways and Metra train yet tucked away and private. Come see your new home today!
Property Specifics
| Single Family | |
| — | |
| Traditional | |
| 2008 | |
| Full,English | |
| CUSTOM | |
| No | |
| 1.26 |
| Kane | |
| Silver Glen Estates | |
| 250 / Quarterly | |
| Insurance,Other | |
| Community Well | |
| Public Sewer | |
| 11046668 | |
| 0904301002 |
Nearby Schools
| NAME: | DISTRICT: | DISTANCE: | |
|---|---|---|---|
|
High School
St Charles North High School |
303 | Not in DB | |
Property History
| DATE: | EVENT: | PRICE: | SOURCE: |
|---|---|---|---|
| 12 Aug, 2021 | Sold | $725,900 | MRED MLS |
| 26 May, 2021 | Under contract | $739,900 | MRED MLS |
| — | Last price change | $749,900 | MRED MLS |
| 8 Apr, 2021 | Listed for sale | $749,900 | MRED MLS |
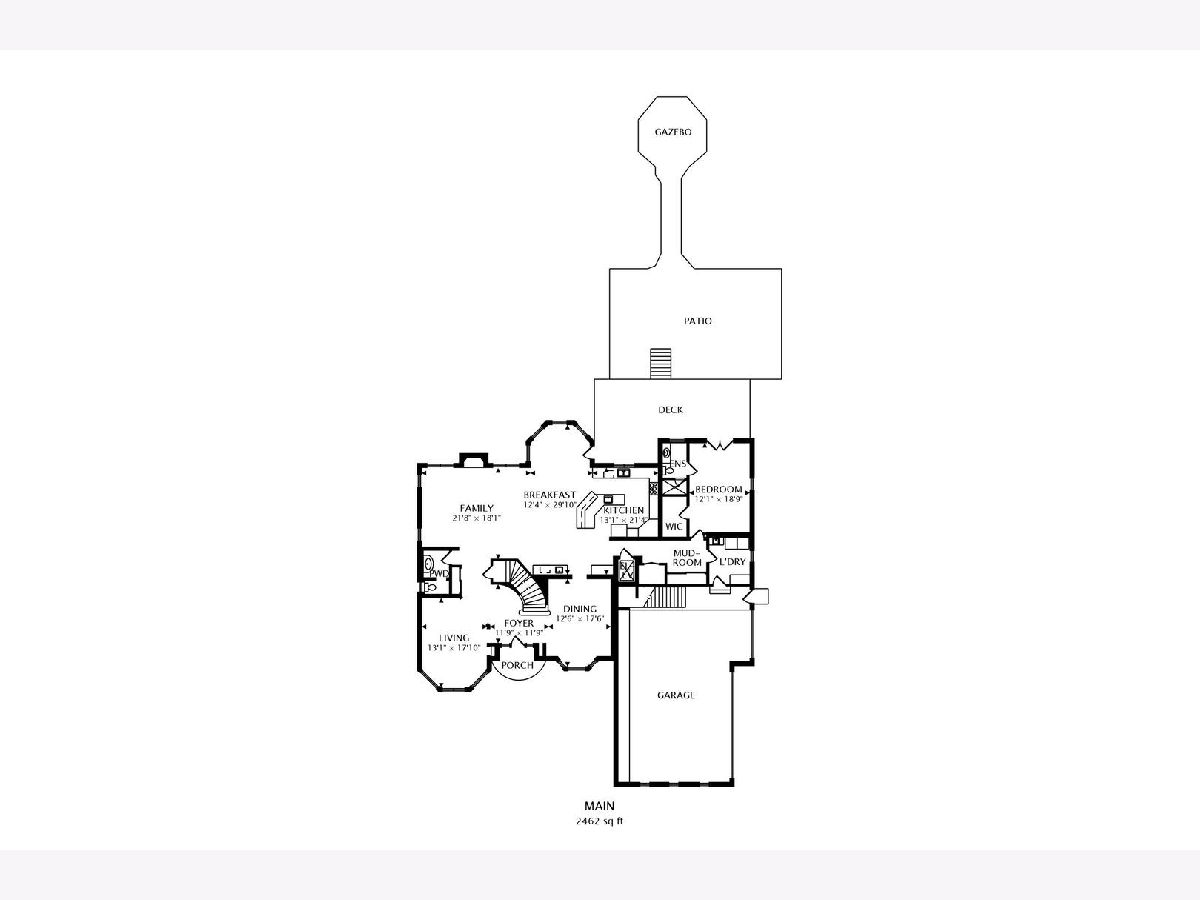
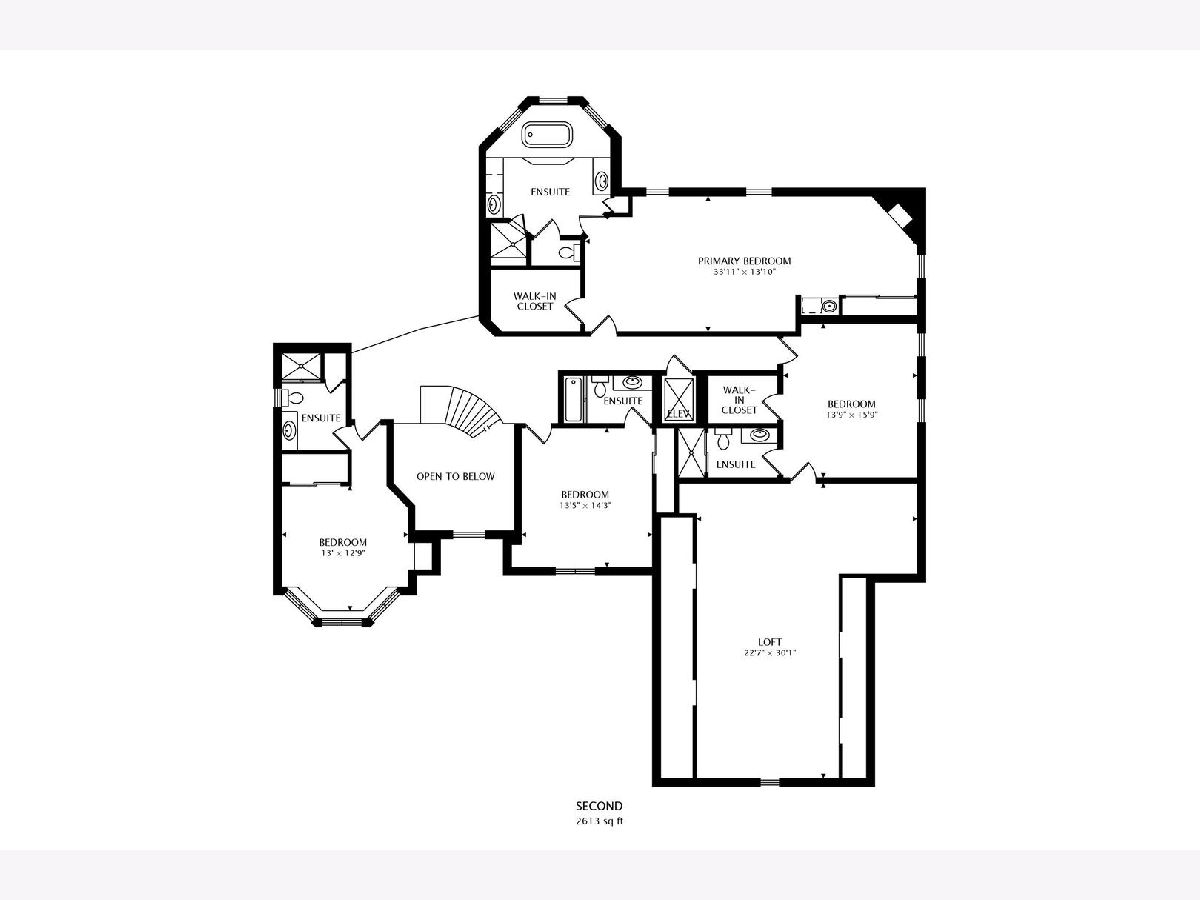
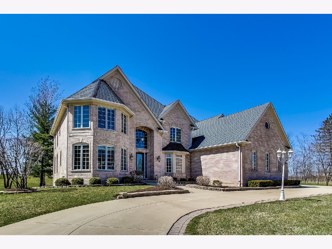
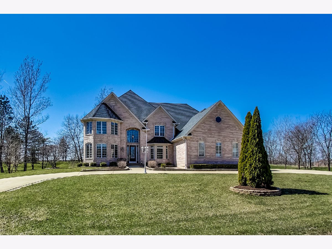
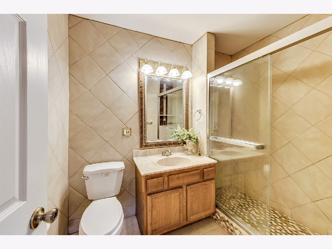
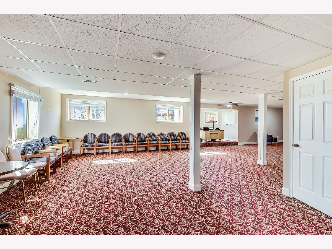
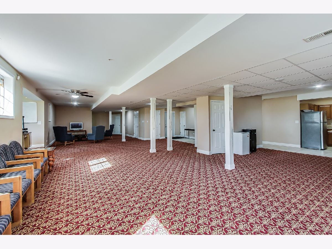
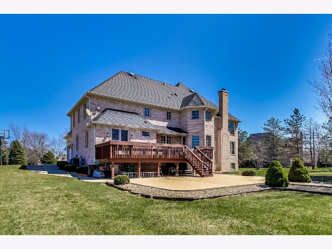
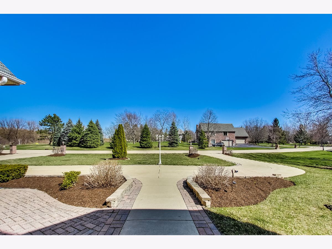
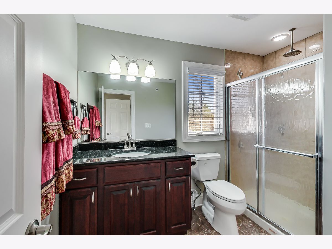
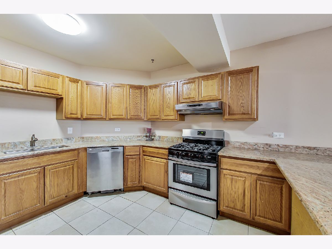
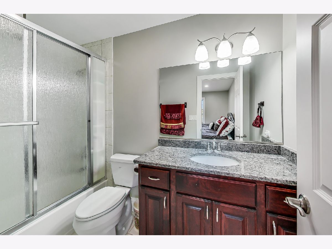
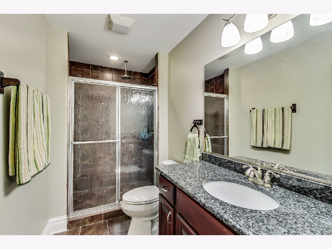
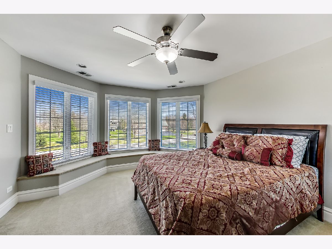
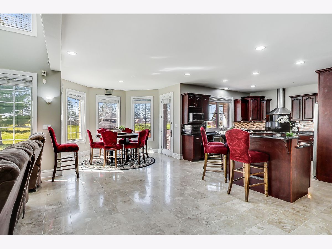
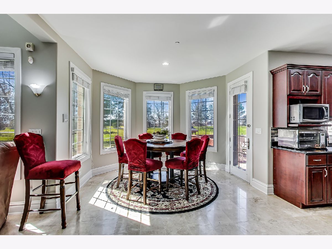
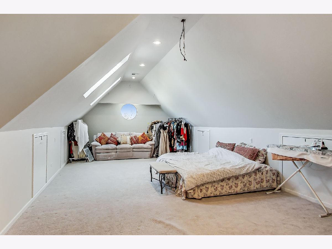
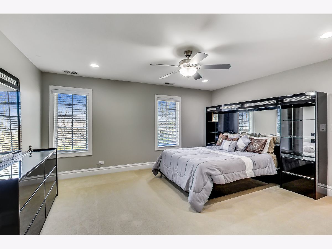
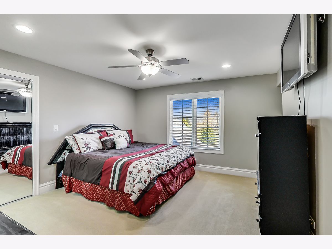
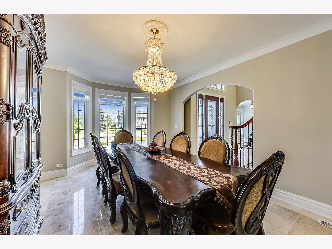
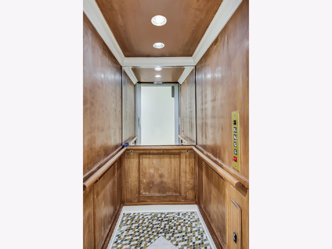
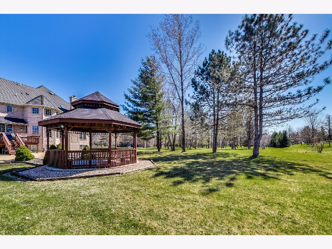
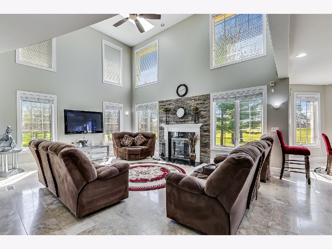
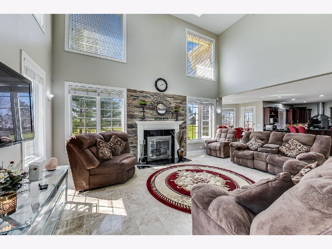
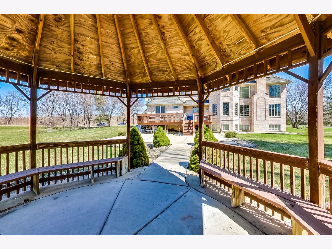
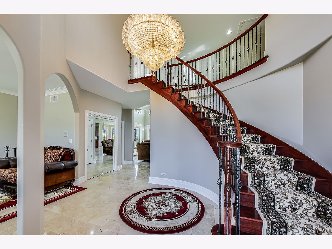
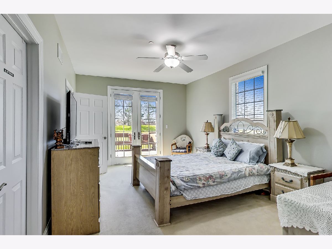
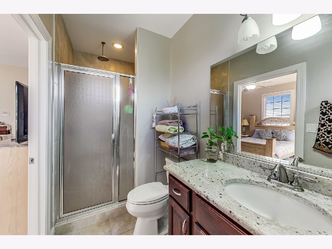
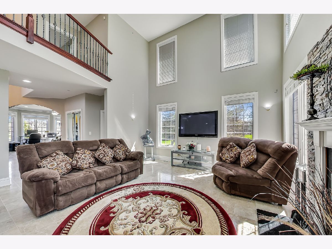
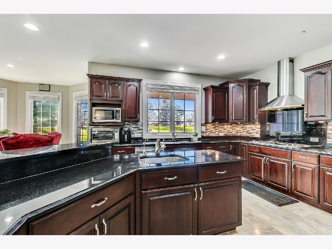
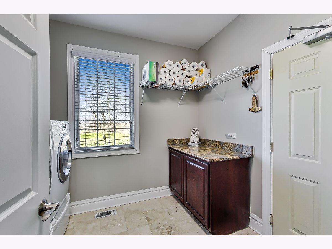
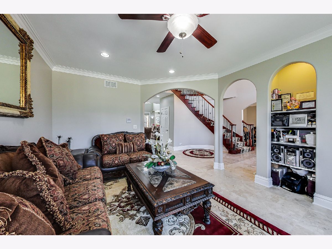
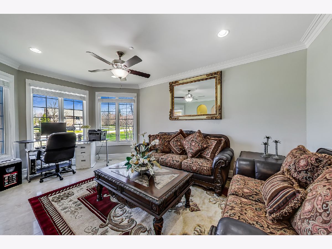
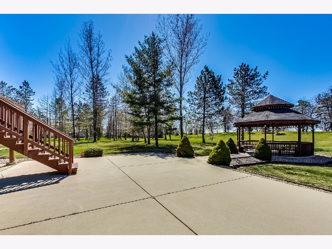
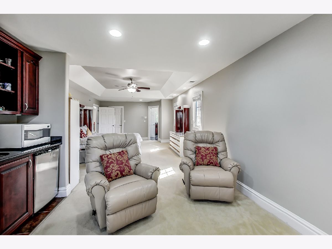
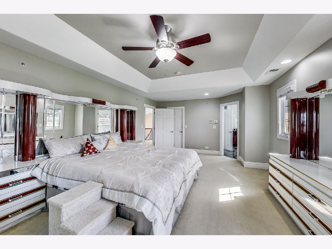
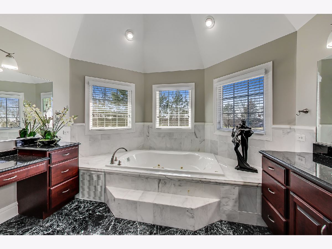
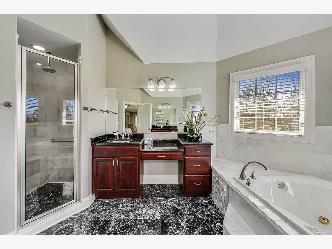
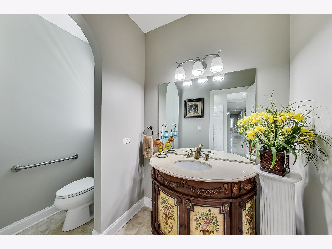
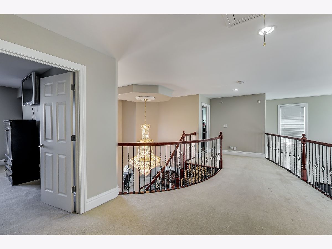
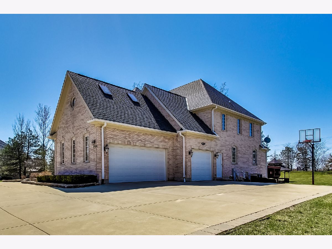
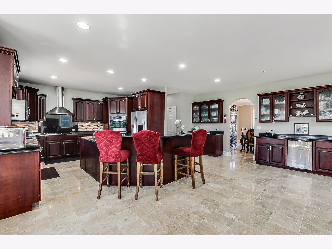
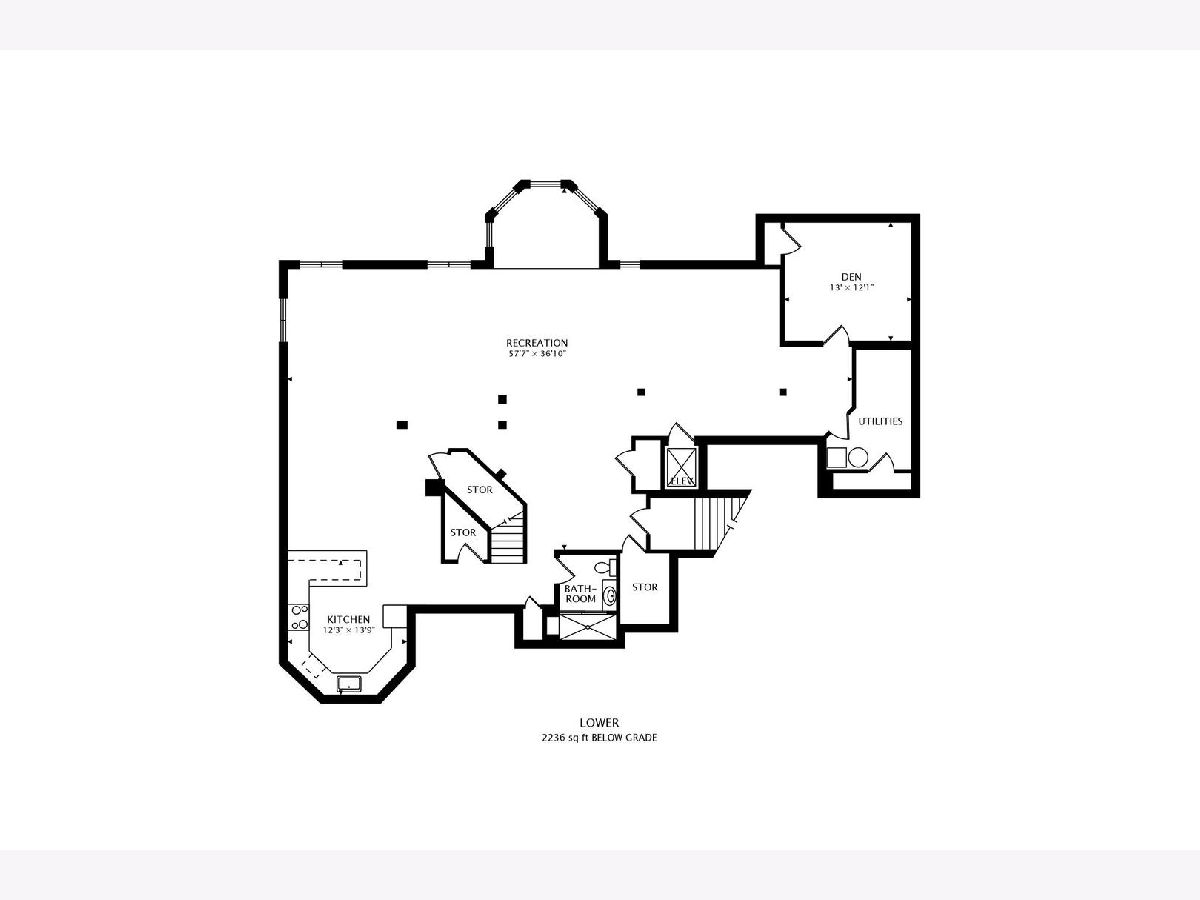
Room Specifics
Total Bedrooms: 5
Bedrooms Above Ground: 5
Bedrooms Below Ground: 0
Dimensions: —
Floor Type: Carpet
Dimensions: —
Floor Type: Carpet
Dimensions: —
Floor Type: Carpet
Dimensions: —
Floor Type: —
Full Bathrooms: 7
Bathroom Amenities: Separate Shower,Double Sink
Bathroom in Basement: 1
Rooms: Bedroom 5,Bonus Room,Breakfast Room,Den,Kitchen,Foyer,Recreation Room
Basement Description: Finished,Walk-Up Access
Other Specifics
| 3.5 | |
| Concrete Perimeter | |
| Concrete | |
| Deck | |
| Landscaped | |
| 127X114X256X255X183 | |
| Unfinished | |
| Full | |
| Vaulted/Cathedral Ceilings, Skylight(s), Bar-Wet, Elevator, First Floor Bedroom, In-Law Arrangement, First Floor Laundry, First Floor Full Bath, Built-in Features, Walk-In Closet(s) | |
| Double Oven, Microwave, Dishwasher, Refrigerator, Bar Fridge, Washer, Dryer, Disposal, Stainless Steel Appliance(s), Range Hood, Gas Cooktop | |
| Not in DB | |
| Lake, Street Lights, Street Paved | |
| — | |
| — | |
| Gas Log |
Tax History
| Year | Property Taxes |
|---|---|
| 2021 | $16,961 |
Contact Agent
Nearby Sold Comparables
Contact Agent
Listing Provided By
@properties



