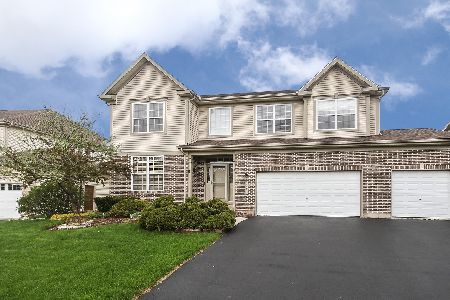370 Lake Plumleigh Way, Algonquin, Illinois 60102
$385,000
|
Sold
|
|
| Status: | Closed |
| Sqft: | 2,400 |
| Cost/Sqft: | $156 |
| Beds: | 4 |
| Baths: | 4 |
| Year Built: | 2001 |
| Property Taxes: | $8,387 |
| Days On Market: | 1634 |
| Lot Size: | 0,00 |
Description
Beautiful Ashford model in desirable Algonquin Lakes subdivision! As you enter the 2-story foyer be prepared to be impressed~ living room with loads of natural light~ open dining leads to butler pantry and island kitchen~ large kitchen boasts loads of cabinets, upgraded countertops, newer faucet, newer Bosch dishwasher, newer double oven, newer light fixtures and eat-in area while being open to family room which features gas/woodburning fireplace with custom mantel and brick surround also with built-in entertainment center! Newer wood laminate floors throughout first floor and 9ft ceilings! Spacious master suite with large walk-in closet and completely remodeled luxury bath includes custom dual vanity and extra drawers, newer lighting, newer faucets, large walk-in shower, separate free-standing garden tub and new laminate luxury flooring! Other 3 bedrooms are nice size~ the 2nd bedroom/office includes newer wood laminate flooring, 3rd bedroom has chair rail, all feature ceiling fans and share the barely used hall bathroom! Convient first floor laundry room with built-in cabinets! All this and there's an awesome full finished basement with so much to offer~ large bathroom, kitchenette with eat-in area, many built-ins, rec room area/media area includes front and rear surround sound system, bar or game area, workshop or can be a 5th bedroom, recess lighting, loads of storage space and 9ft ceilings! One of the nicest backyards that backs to wooded area and walking/biking path featuring a concrete patio, canopy & awning bar stays, irrigation system keeps the lawn looking green, whole house ADT security system with motion lights along back and side yard, large shed, fenced yard and mature trees for extra privacy! Extra space next to this property is owned by the village and is a great space to play ball or other fun summer activities! 2-car garage has extra high ceilings and a loft area that is perfect for extra storage, fully insulated, extra lighting and shelving, exhaust fan and the garage door is insulated. Additional improvements: freshly painted, roof 2018, high- efficiency furnace 2016, high-efficiency central air 2016, hot water heater 2015 and newer Pella double lock patio door! Gorgeous home in a community that is walking distance to the Elementary school, walking/biking paths throughout community, frisbee golf, baseball fields, basketball courts, park/playground and so much more....
Property Specifics
| Single Family | |
| — | |
| — | |
| 2001 | |
| Full | |
| ASHFORD | |
| No | |
| — |
| Kane | |
| Algonquin Lakes | |
| — / Not Applicable | |
| None | |
| Public | |
| Public Sewer | |
| 11168273 | |
| 0302128010 |
Nearby Schools
| NAME: | DISTRICT: | DISTANCE: | |
|---|---|---|---|
|
Grade School
Algonquin Lake Elementary School |
300 | — | |
|
Middle School
Algonquin Middle School |
300 | Not in DB | |
|
High School
Dundee-crown High School |
300 | Not in DB | |
Property History
| DATE: | EVENT: | PRICE: | SOURCE: |
|---|---|---|---|
| 24 Sep, 2021 | Sold | $385,000 | MRED MLS |
| 6 Aug, 2021 | Under contract | $375,000 | MRED MLS |
| 4 Aug, 2021 | Listed for sale | $375,000 | MRED MLS |
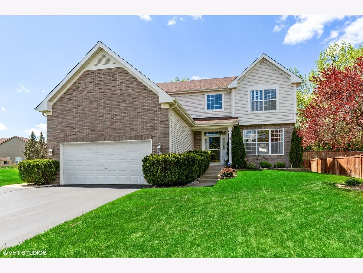
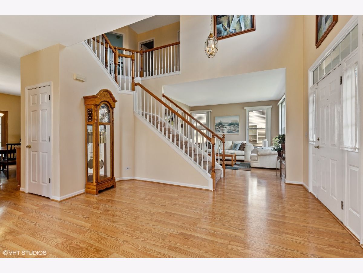
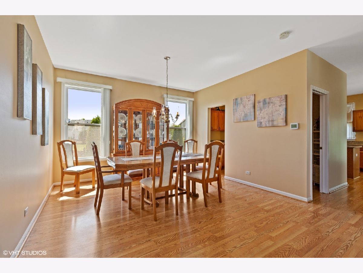
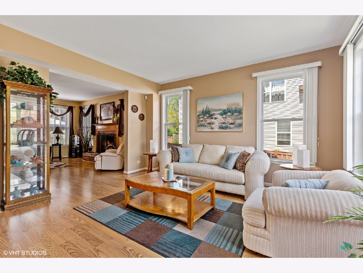
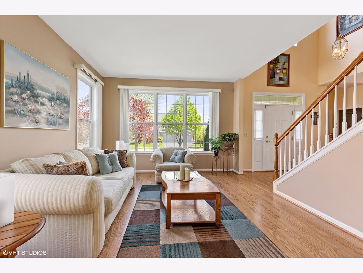
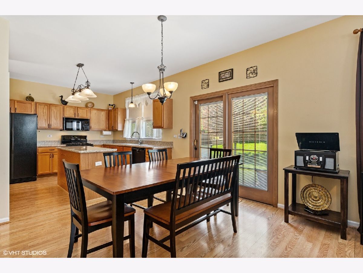
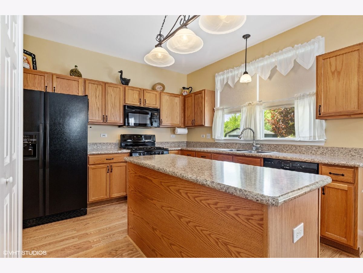
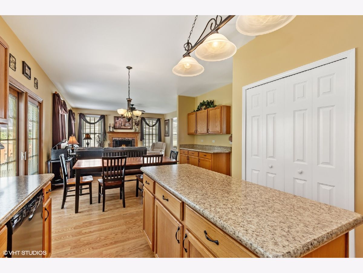
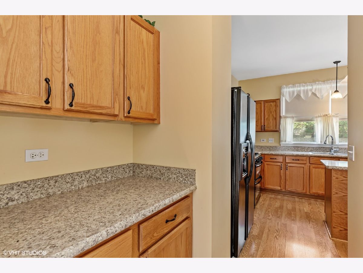
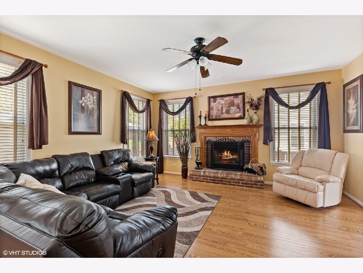
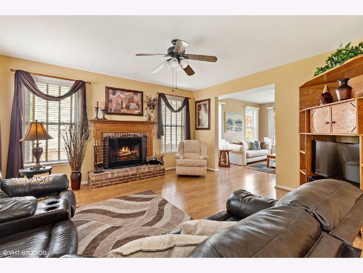
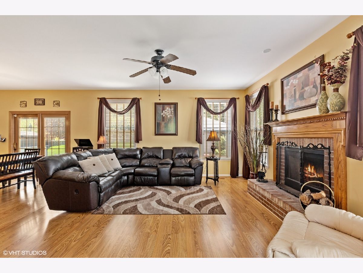
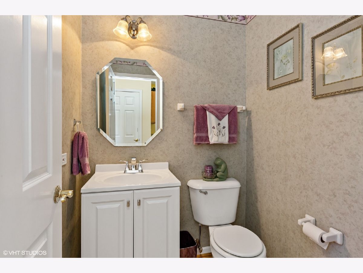
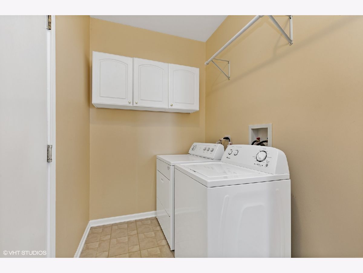
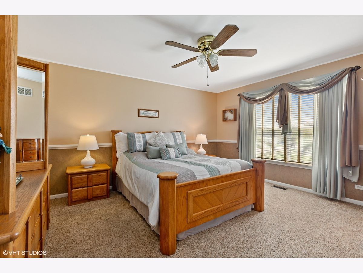
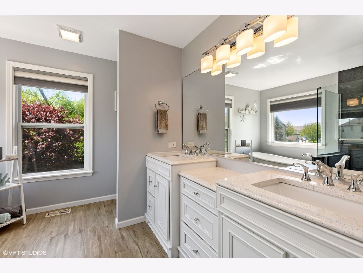
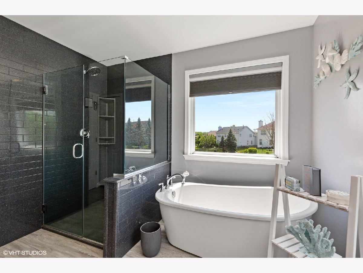
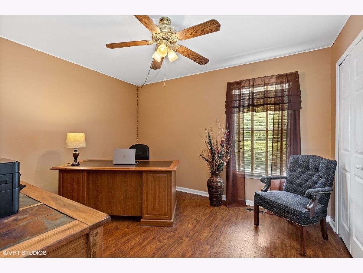
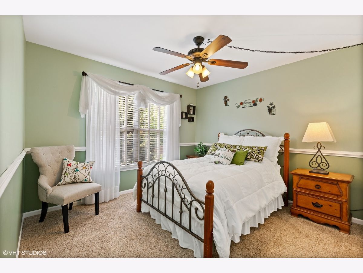
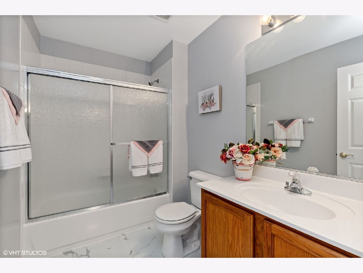
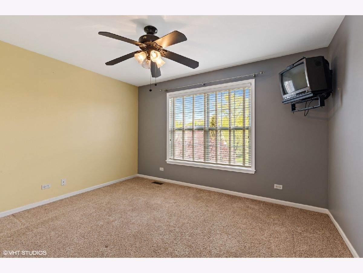
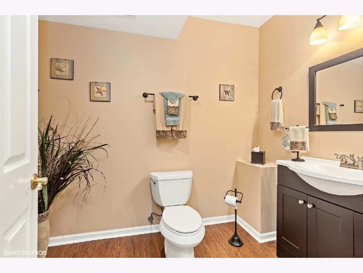
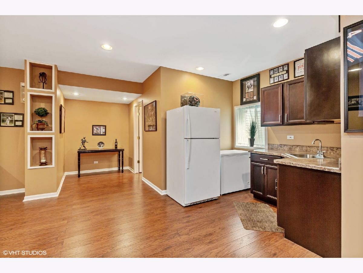
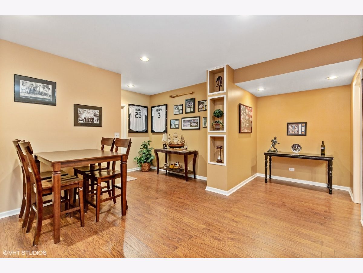
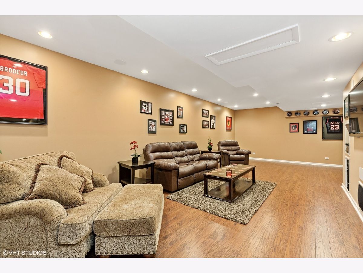
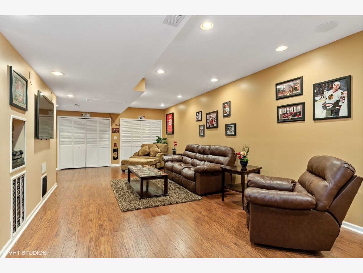
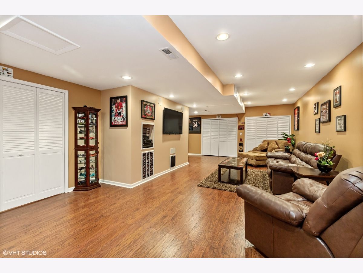
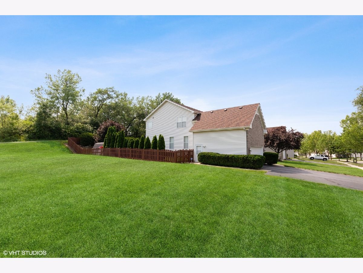
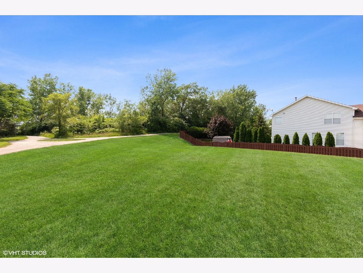
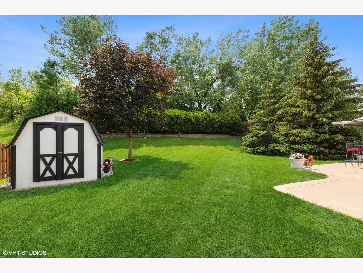
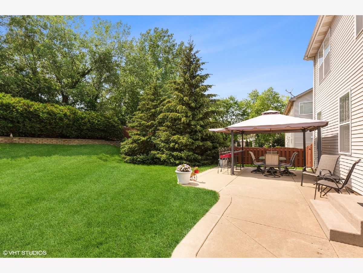
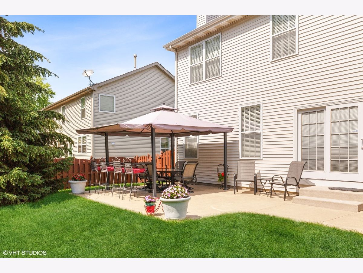
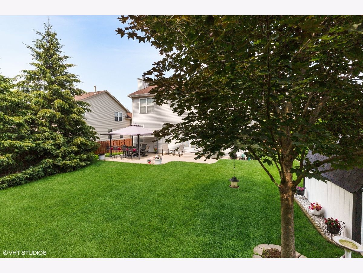
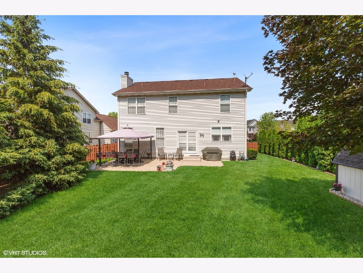
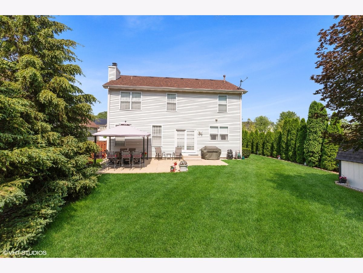
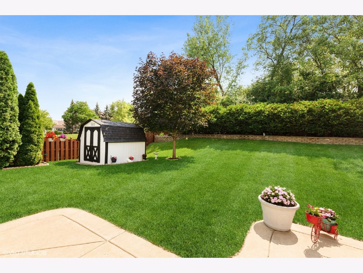
Room Specifics
Total Bedrooms: 5
Bedrooms Above Ground: 4
Bedrooms Below Ground: 1
Dimensions: —
Floor Type: Wood Laminate
Dimensions: —
Floor Type: Carpet
Dimensions: —
Floor Type: Carpet
Dimensions: —
Floor Type: —
Full Bathrooms: 4
Bathroom Amenities: Separate Shower,Double Sink
Bathroom in Basement: 1
Rooms: Bedroom 5,Recreation Room,Kitchen
Basement Description: Finished
Other Specifics
| 2 | |
| Concrete Perimeter | |
| Asphalt | |
| Patio, Storms/Screens | |
| Fenced Yard,Nature Preserve Adjacent,Landscaped | |
| 150 X 70 X 154 X 75 | |
| — | |
| Full | |
| Wood Laminate Floors, First Floor Laundry, Walk-In Closet(s), Ceiling - 9 Foot | |
| Double Oven, Microwave, Dishwasher, Refrigerator, Washer, Dryer, Disposal | |
| Not in DB | |
| Park, Lake, Curbs, Sidewalks, Street Lights, Street Paved | |
| — | |
| — | |
| Wood Burning, Gas Starter |
Tax History
| Year | Property Taxes |
|---|---|
| 2021 | $8,387 |
Contact Agent
Nearby Similar Homes
Nearby Sold Comparables
Contact Agent
Listing Provided By
@properties


