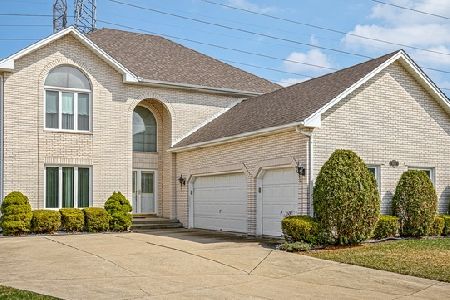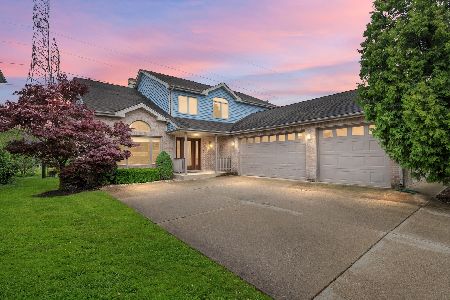800 Kylemore Drive, Des Plaines, Illinois 60016
$575,000
|
Sold
|
|
| Status: | Closed |
| Sqft: | 3,264 |
| Cost/Sqft: | $184 |
| Beds: | 4 |
| Baths: | 3 |
| Year Built: | 1992 |
| Property Taxes: | $12,724 |
| Days On Market: | 1637 |
| Lot Size: | 0,18 |
Description
Welcome to 800 Kylemore. The grand 2-story foyer warmly invites you into this solid brick home. Traditional layout with a fully remodeled feel. 4 bedroom, 2.5 bath. The southern exposure (light and bright) living room and separate dining room are perfect for entertaining. The main floor office with French doors offers a great work from home or homework option. The gourmet white kitchen is exactly what you've been searching for. Everything has been thought of. New appliances, new backsplash, new light fixtures and a generous-size island that opens to the eat-in area and family room. The open family room even boasts a wet bar and glass doors overlooking the huge yard. The large primary bedroom features a vaulted ceiling, a walk-in closet and a beautiful bath with double sink, separate tub and separate shower. The other three nice-sized bedrooms (with walk-in closets) are located on the second floor. Baths have been updated with today's vanities and on-point tile. Fresh paint and nice updates throughout. Don't miss the full basement with tall ceilings and attached 2-car garage. Both provide excellent storage. This smart home is equipped with Nest and MyQ. There is still time this summer to enjoy evening sunsets on the cedar deck that overlooks the pond. A wonderful home, on a private cul-de-sac, located in a wonderful neighborhood. Welcome home.
Property Specifics
| Single Family | |
| — | |
| — | |
| 1992 | |
| Full | |
| CUSTOM | |
| No | |
| 0.18 |
| Cook | |
| Kylemore Green | |
| 75 / Annual | |
| None | |
| Lake Michigan | |
| Public Sewer | |
| 11156945 | |
| 03361080180000 |
Property History
| DATE: | EVENT: | PRICE: | SOURCE: |
|---|---|---|---|
| 17 Jun, 2014 | Sold | $472,000 | MRED MLS |
| 5 May, 2014 | Under contract | $499,000 | MRED MLS |
| 2 Apr, 2014 | Listed for sale | $499,000 | MRED MLS |
| 29 Oct, 2021 | Sold | $575,000 | MRED MLS |
| 18 Aug, 2021 | Under contract | $599,000 | MRED MLS |
| 26 Jul, 2021 | Listed for sale | $599,000 | MRED MLS |
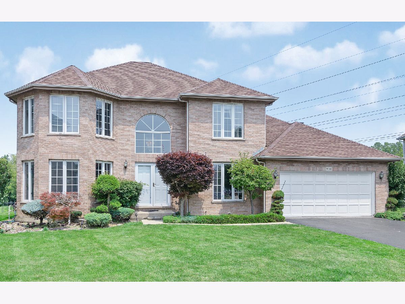
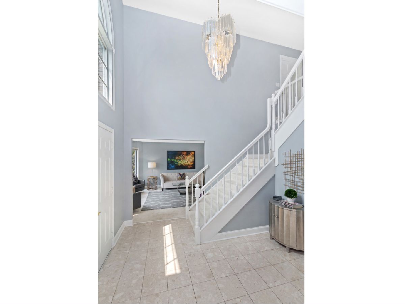
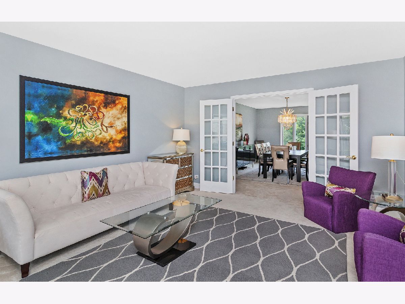
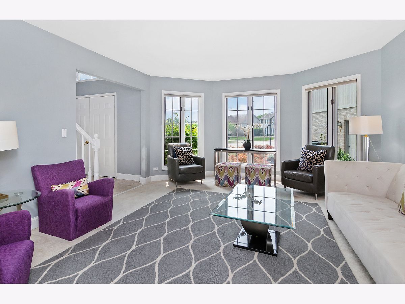
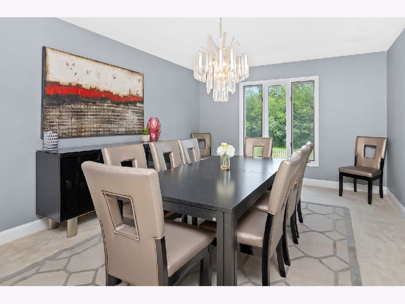
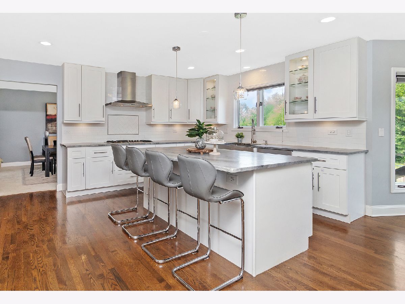
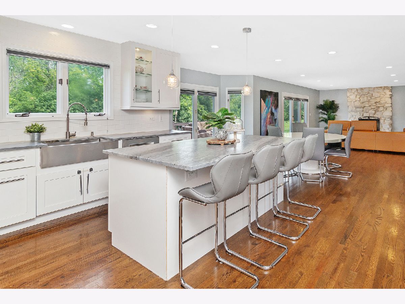
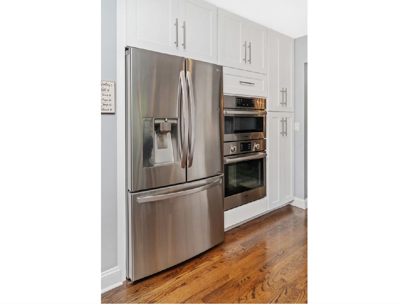
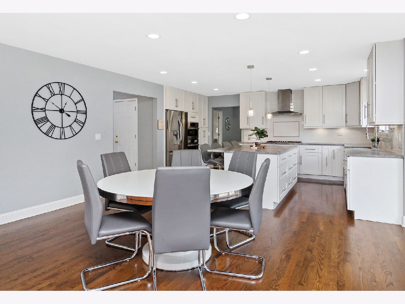
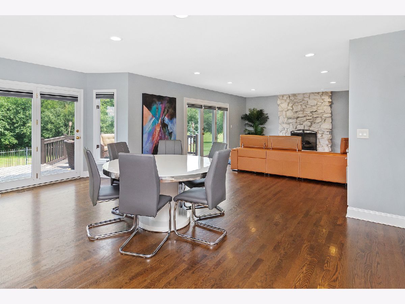
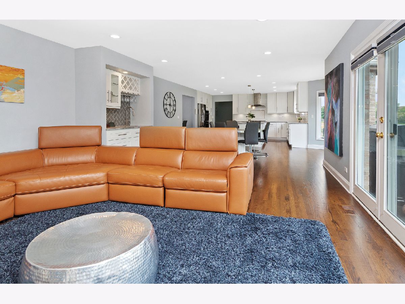
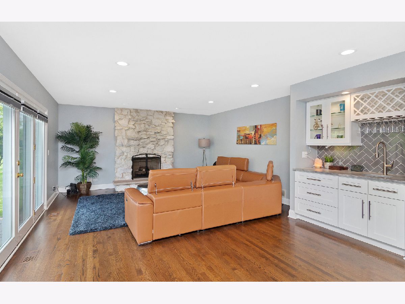
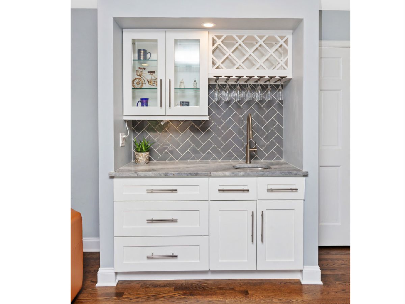
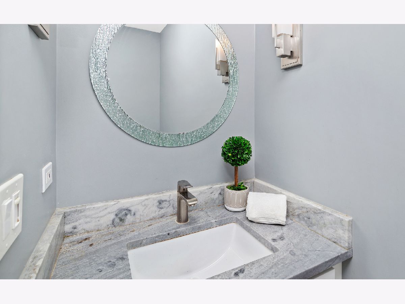
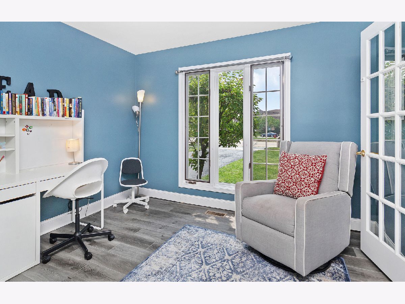
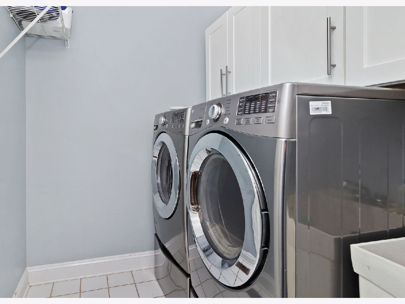
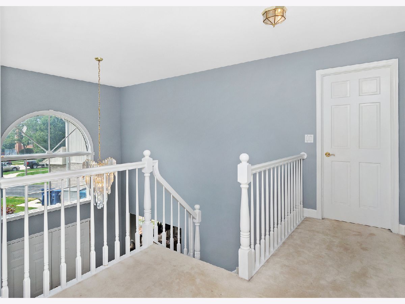
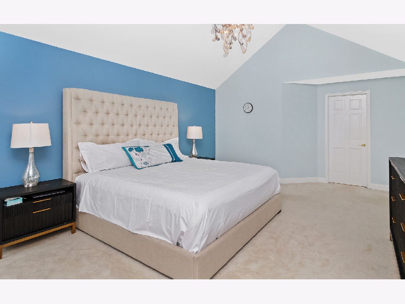
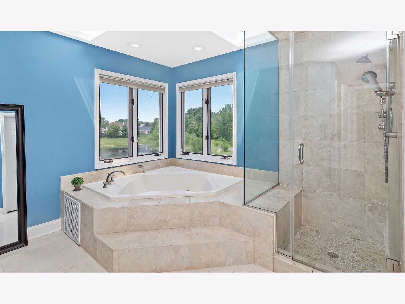
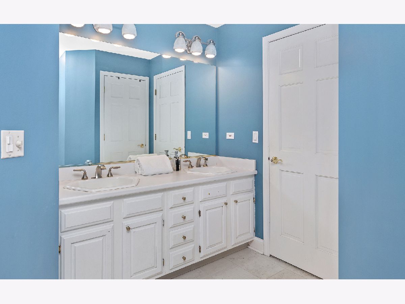
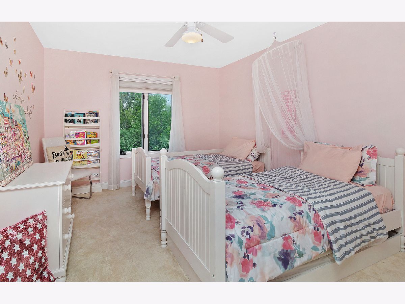
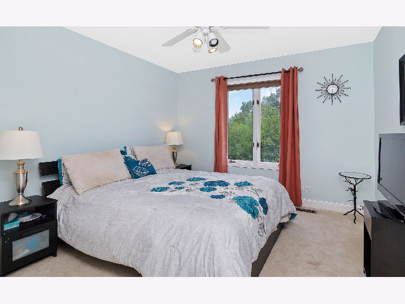
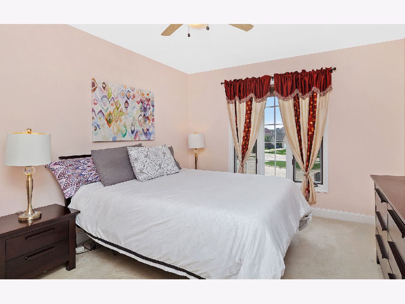
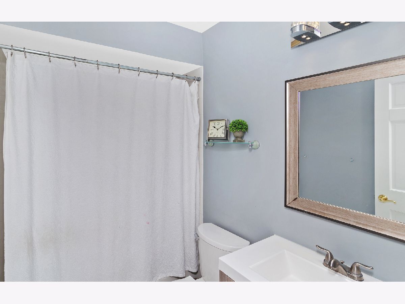
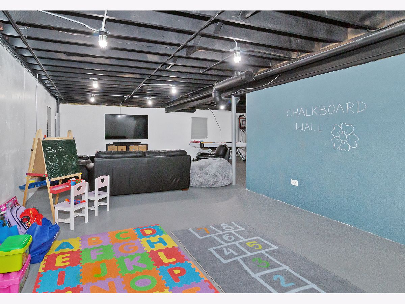
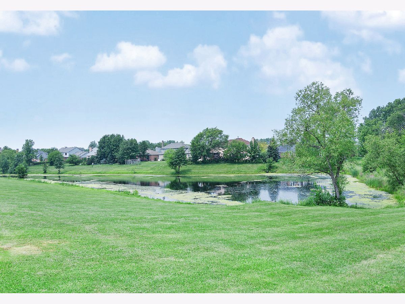
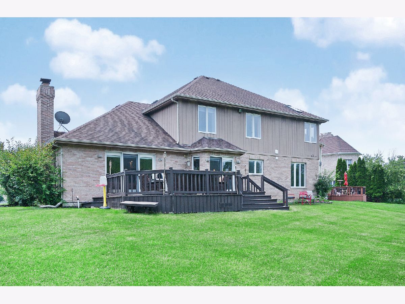
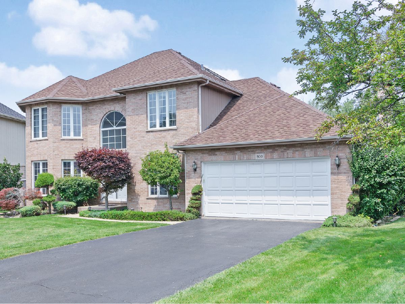
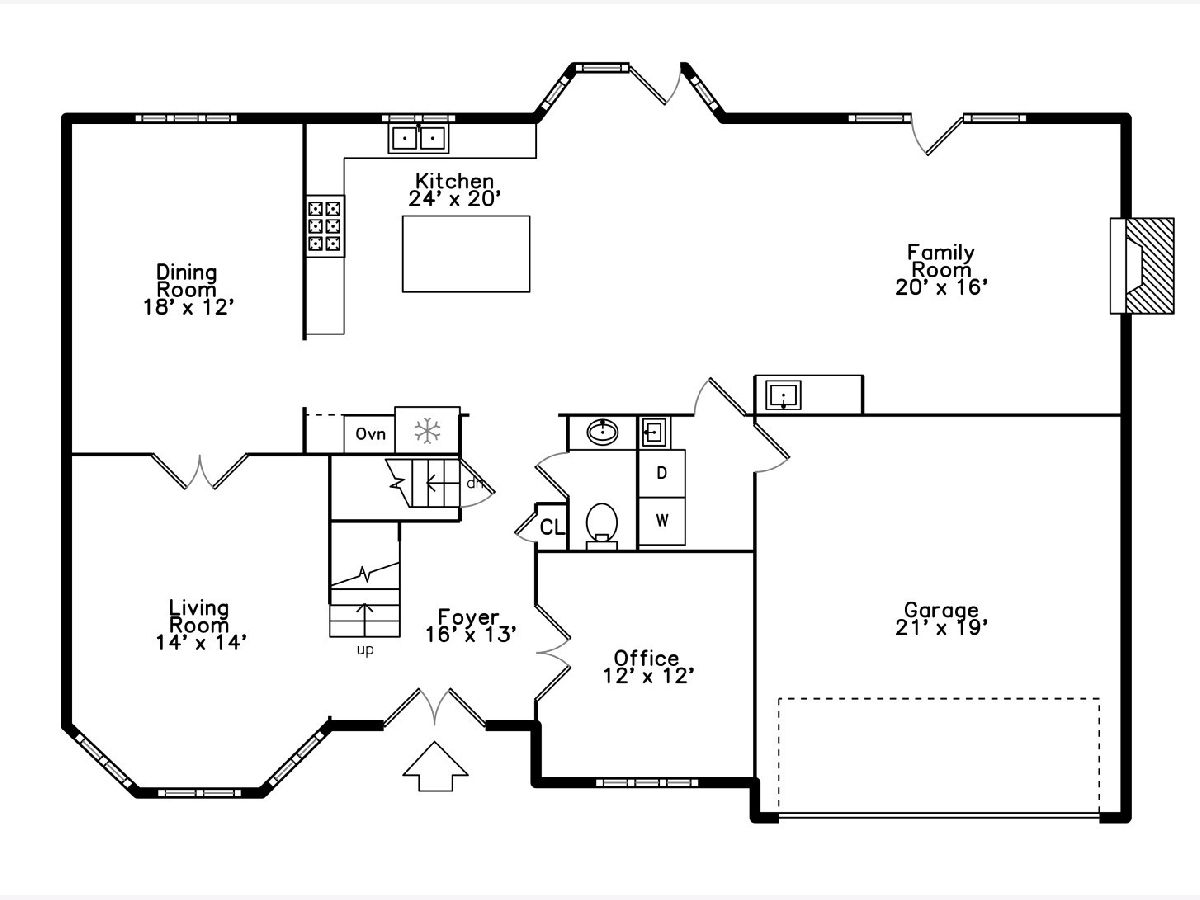
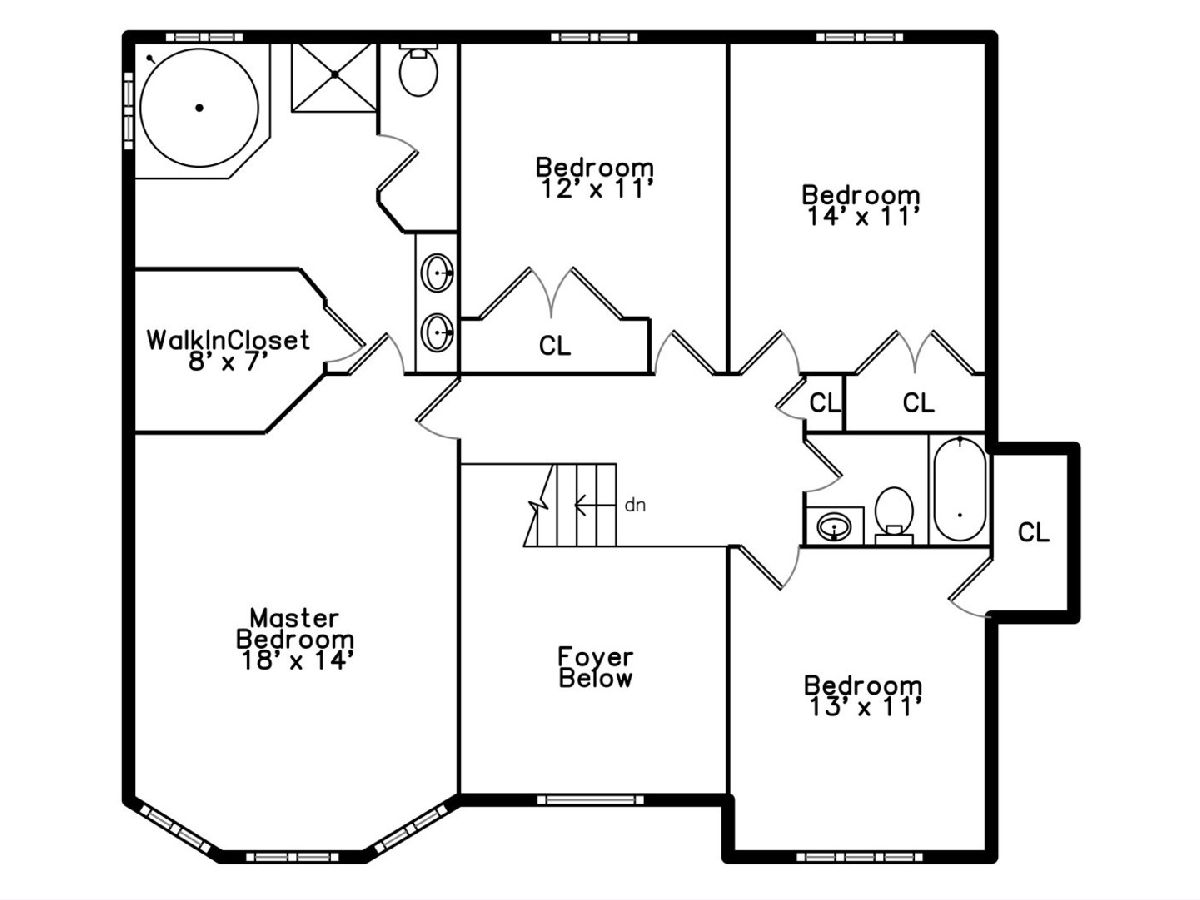
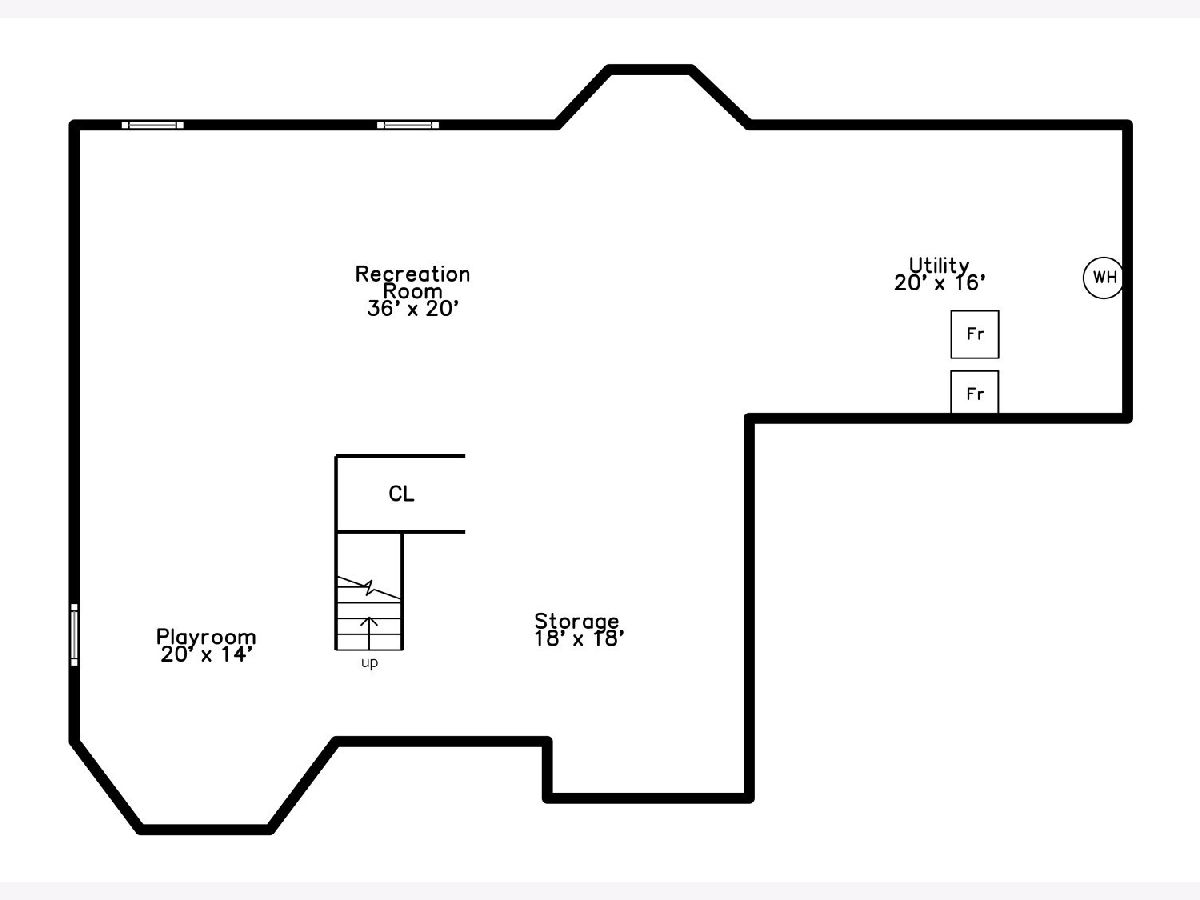
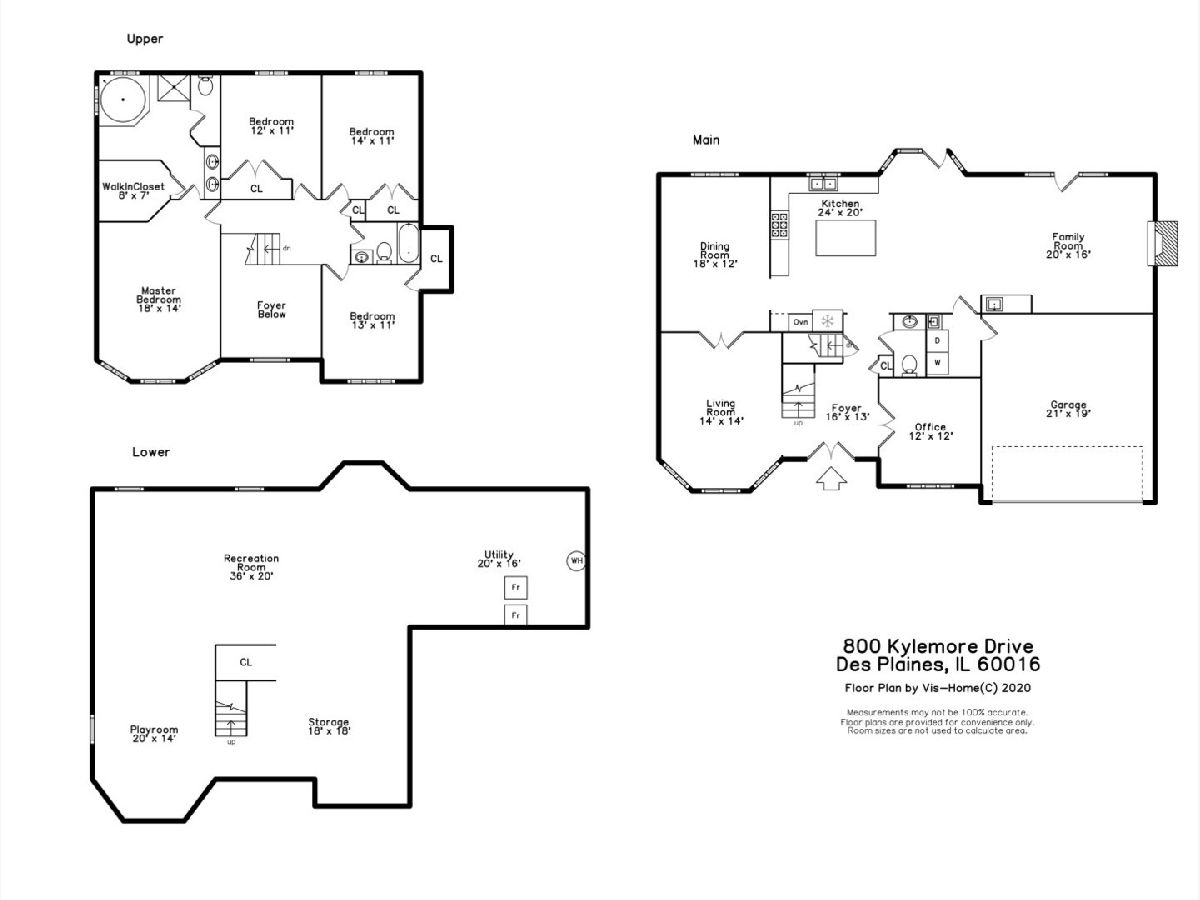
Room Specifics
Total Bedrooms: 4
Bedrooms Above Ground: 4
Bedrooms Below Ground: 0
Dimensions: —
Floor Type: Carpet
Dimensions: —
Floor Type: Carpet
Dimensions: —
Floor Type: Carpet
Full Bathrooms: 3
Bathroom Amenities: Whirlpool,Separate Shower,Double Sink
Bathroom in Basement: 0
Rooms: Office,Eating Area
Basement Description: Unfinished
Other Specifics
| 2 | |
| Concrete Perimeter | |
| Asphalt | |
| Deck | |
| Cul-De-Sac | |
| 43X128X115X146 | |
| — | |
| Full | |
| Skylight(s), Bar-Wet | |
| Range, Microwave, Dishwasher, Refrigerator, Washer, Dryer | |
| Not in DB | |
| Park | |
| — | |
| — | |
| Wood Burning, Gas Starter |
Tax History
| Year | Property Taxes |
|---|---|
| 2014 | $12,864 |
| 2021 | $12,724 |
Contact Agent
Nearby Similar Homes
Nearby Sold Comparables
Contact Agent
Listing Provided By
Berkshire Hathaway HomeServices Chicago




