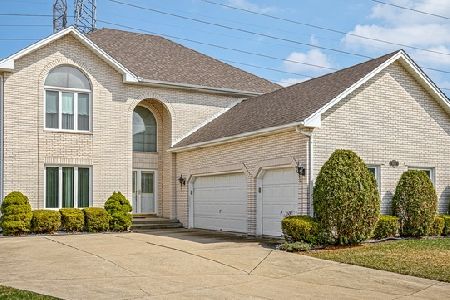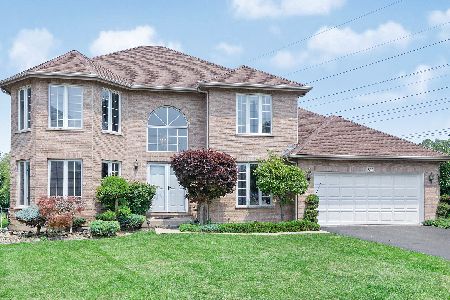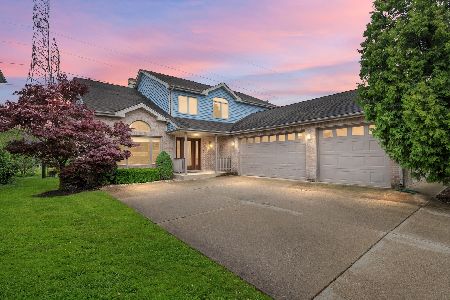820 Kylemore Drive, Des Plaines, Illinois 60016
$371,000
|
Sold
|
|
| Status: | Closed |
| Sqft: | 2,198 |
| Cost/Sqft: | $172 |
| Beds: | 2 |
| Baths: | 2 |
| Year Built: | 1992 |
| Property Taxes: | $10,564 |
| Days On Market: | 3834 |
| Lot Size: | 0,18 |
Description
Beautiful custom built, one of a kind ranch in Kylemore Greens. Original owner has kept this house in tip top shape. Open and sprawling floorplan with tremendous great room features a gas fireplace & French doors to deck, breakfast area plus formal dining room. 2nd bedroom is very private with full bath close by. 2nd story loft overlooks great room with a large closet. Loft could be office, playroom or wall off to create additional bedroom. Master bath has jetted tub and separate shower. Hardwood floors in foyer, halls, dining, kitchen & breakfast area. Full, unfinished basement ready for your ideas! Lawn sprinkler and home security systems. Roof-2008, A/C-2011 This part of Kylemore has NO association fees. Close to shopping, restaurants, schools.
Property Specifics
| Single Family | |
| — | |
| — | |
| 1992 | |
| Full | |
| — | |
| No | |
| 0.18 |
| Cook | |
| — | |
| 0 / Not Applicable | |
| None | |
| Lake Michigan | |
| Public Sewer | |
| 08987442 | |
| 03363110180000 |
Nearby Schools
| NAME: | DISTRICT: | DISTANCE: | |
|---|---|---|---|
|
Grade School
Euclid Elementary School |
26 | — | |
|
Middle School
River Trails Middle School |
26 | Not in DB | |
|
High School
Maine West High School |
207 | Not in DB | |
Property History
| DATE: | EVENT: | PRICE: | SOURCE: |
|---|---|---|---|
| 11 Sep, 2015 | Sold | $371,000 | MRED MLS |
| 29 Jul, 2015 | Under contract | $379,000 | MRED MLS |
| 20 Jul, 2015 | Listed for sale | $379,000 | MRED MLS |
Room Specifics
Total Bedrooms: 2
Bedrooms Above Ground: 2
Bedrooms Below Ground: 0
Dimensions: —
Floor Type: Carpet
Full Bathrooms: 2
Bathroom Amenities: Separate Shower,Soaking Tub
Bathroom in Basement: 0
Rooms: Loft
Basement Description: Unfinished
Other Specifics
| 2 | |
| — | |
| Concrete | |
| Deck, Storms/Screens | |
| — | |
| 53X138X81X127 | |
| — | |
| Full | |
| Vaulted/Cathedral Ceilings, Hardwood Floors, First Floor Bedroom, First Floor Laundry, First Floor Full Bath | |
| Range, Dishwasher, Refrigerator, Washer, Dryer, Disposal | |
| Not in DB | |
| Sidewalks, Street Lights, Street Paved | |
| — | |
| — | |
| — |
Tax History
| Year | Property Taxes |
|---|---|
| 2015 | $10,564 |
Contact Agent
Nearby Similar Homes
Nearby Sold Comparables
Contact Agent
Listing Provided By
Century 21 McMullen Real Estate Inc








