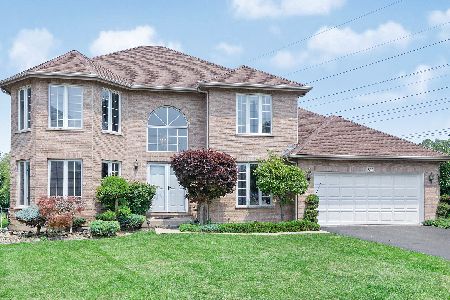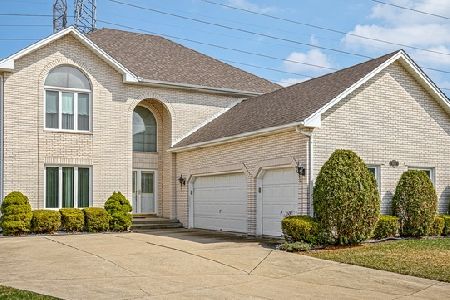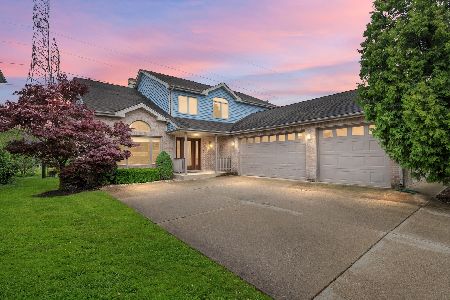800 Kylemore Drive, Des Plaines, Illinois 60016
$472,000
|
Sold
|
|
| Status: | Closed |
| Sqft: | 3,264 |
| Cost/Sqft: | $153 |
| Beds: | 4 |
| Baths: | 3 |
| Year Built: | 1992 |
| Property Taxes: | $12,864 |
| Days On Market: | 4308 |
| Lot Size: | 0,00 |
Description
Well maintained 2 Story with a large Master bedroom with vaulted ceiling, three other nicely sized bedrooms all on the second floor. Large front living room, dining room and separate Office on the main floor, a wet bar in the family room. Fresh Paint throughout most of the home. There is a Cedar deck that overlooks the pond. Ready for move in.
Property Specifics
| Single Family | |
| — | |
| — | |
| 1992 | |
| Full | |
| CUSTOM | |
| No | |
| — |
| Cook | |
| Kylemore Green | |
| 75 / Annual | |
| None | |
| Lake Michigan | |
| Public Sewer | |
| 08574456 | |
| 03361080180000 |
Property History
| DATE: | EVENT: | PRICE: | SOURCE: |
|---|---|---|---|
| 17 Jun, 2014 | Sold | $472,000 | MRED MLS |
| 5 May, 2014 | Under contract | $499,000 | MRED MLS |
| 2 Apr, 2014 | Listed for sale | $499,000 | MRED MLS |
| 29 Oct, 2021 | Sold | $575,000 | MRED MLS |
| 18 Aug, 2021 | Under contract | $599,000 | MRED MLS |
| 26 Jul, 2021 | Listed for sale | $599,000 | MRED MLS |
Room Specifics
Total Bedrooms: 4
Bedrooms Above Ground: 4
Bedrooms Below Ground: 0
Dimensions: —
Floor Type: Carpet
Dimensions: —
Floor Type: Carpet
Dimensions: —
Floor Type: Carpet
Full Bathrooms: 3
Bathroom Amenities: Whirlpool,Separate Shower,Double Sink
Bathroom in Basement: 0
Rooms: Eating Area,Office
Basement Description: Unfinished
Other Specifics
| 2 | |
| Concrete Perimeter | |
| Asphalt | |
| Deck | |
| Cul-De-Sac | |
| 43X128X115X146 | |
| — | |
| Half | |
| Skylight(s), Bar-Wet | |
| Range, Microwave, Dishwasher, Refrigerator, Washer, Dryer | |
| Not in DB | |
| — | |
| — | |
| — | |
| Wood Burning, Gas Starter |
Tax History
| Year | Property Taxes |
|---|---|
| 2014 | $12,864 |
| 2021 | $12,724 |
Contact Agent
Nearby Similar Homes
Nearby Sold Comparables
Contact Agent
Listing Provided By
Coldwell Banker Residential Brokerage








