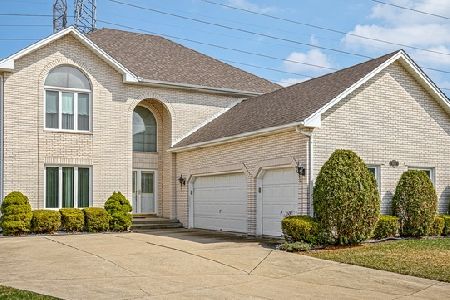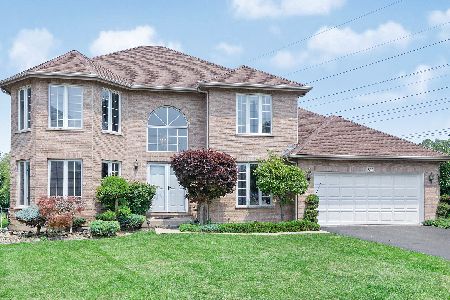840 Kylemore Drive, Des Plaines, Illinois 60016
$725,000
|
Sold
|
|
| Status: | Closed |
| Sqft: | 2,956 |
| Cost/Sqft: | $250 |
| Beds: | 5 |
| Baths: | 4 |
| Year Built: | 1995 |
| Property Taxes: | $12,373 |
| Days On Market: | 181 |
| Lot Size: | 0,00 |
Description
Welcome home! This custom-built brick home is ready for you to move in and enjoy. The large, beautiful eat-in kitchen is a chef's dream, featuring elegant granite countertops, a convenient breakfast bar, a modern cooktop, and stunning hardwood flooring throughout. Spacious Living Accommodations. This home boasts five oversized bedrooms, including a first-floor bedroom with a full bathroom, making it ideal for multigenerational living. The finished basement is perfect for entertaining, complete with a deluxe wet bar, entertainment center, and a cozy fireplace. Outdoor and Additional Features Step onto your private deck that captures the lovely morning sun and overlooks a serene green area, offering a perfect retreat. The property includes a spacious three-car side-load garage and offers over 4,400 square feet of living space. Convenient Location Situated just minutes from the I-294, this home offers easy access to all the amenities you need. SS Appliances, Composite Deck: Installed around 2020. This home combines luxury, comfort, and convenience, making it the ideal choice for your next chapter.
Property Specifics
| Single Family | |
| — | |
| — | |
| 1995 | |
| — | |
| — | |
| No | |
| — |
| Cook | |
| — | |
| — / Not Applicable | |
| — | |
| — | |
| — | |
| 12424838 | |
| 03363110200000 |
Property History
| DATE: | EVENT: | PRICE: | SOURCE: |
|---|---|---|---|
| 14 Aug, 2013 | Sold | $460,000 | MRED MLS |
| 23 Jul, 2013 | Under contract | $479,900 | MRED MLS |
| — | Last price change | $499,000 | MRED MLS |
| 6 Jun, 2013 | Listed for sale | $499,000 | MRED MLS |
| 17 Oct, 2025 | Sold | $725,000 | MRED MLS |
| 24 Aug, 2025 | Under contract | $739,000 | MRED MLS |
| 19 Jul, 2025 | Listed for sale | $739,000 | MRED MLS |

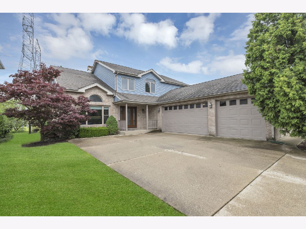
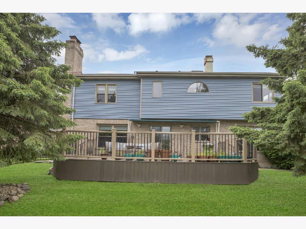
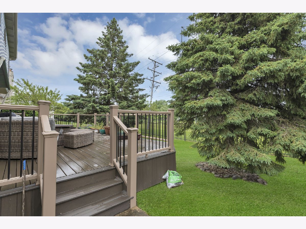
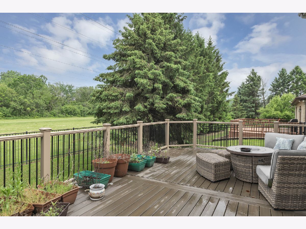
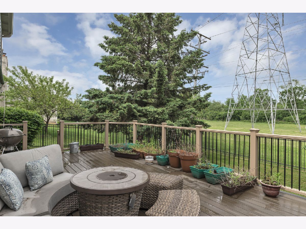
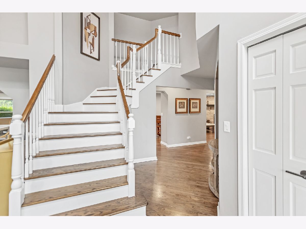
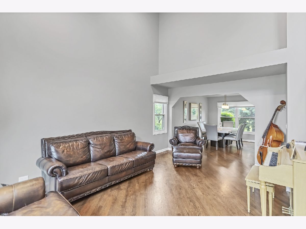
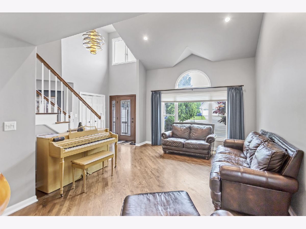
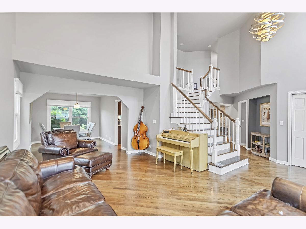
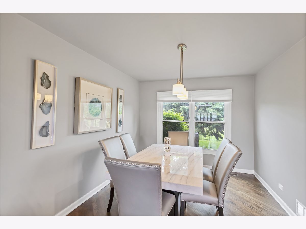
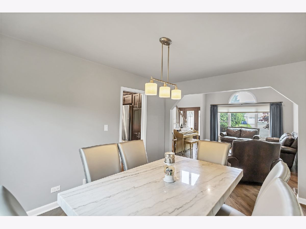
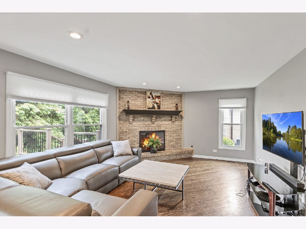
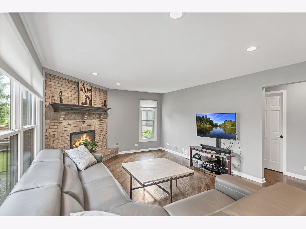
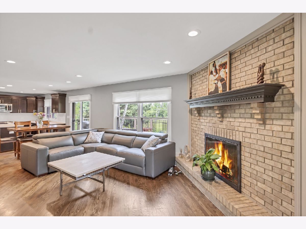
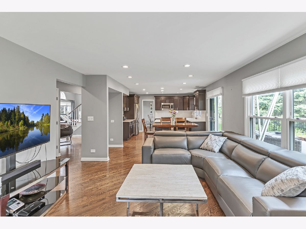
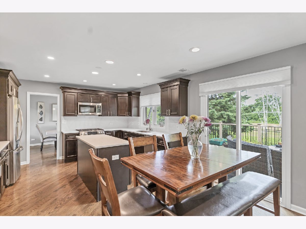
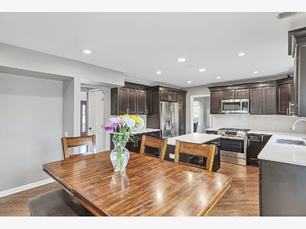
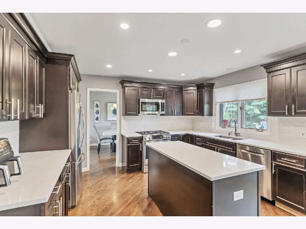
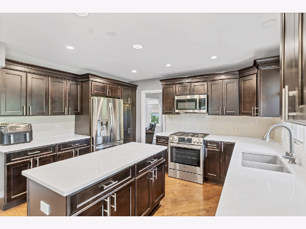
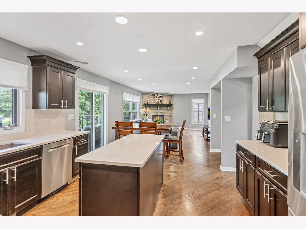
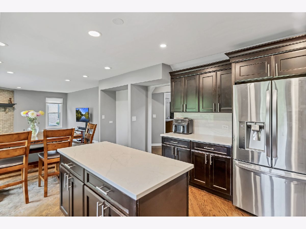
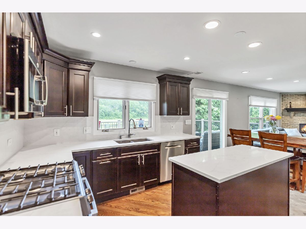
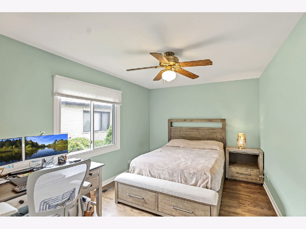
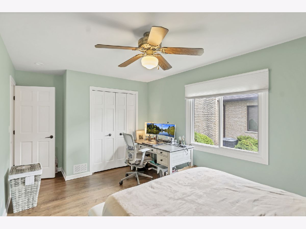
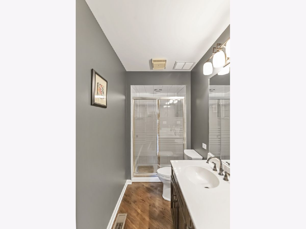
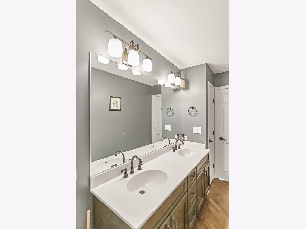
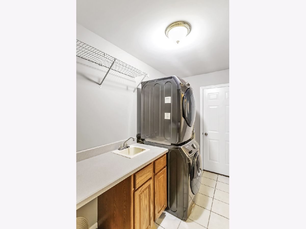
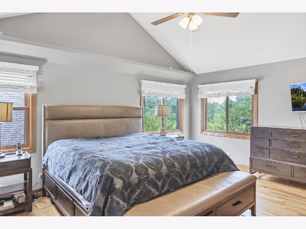
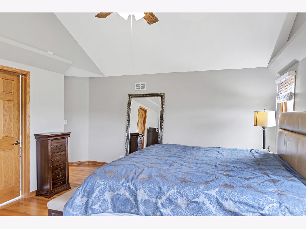
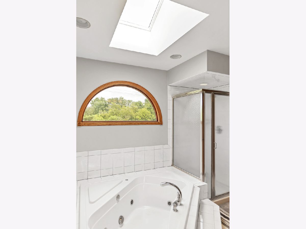
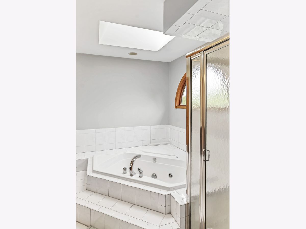
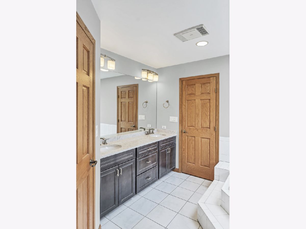
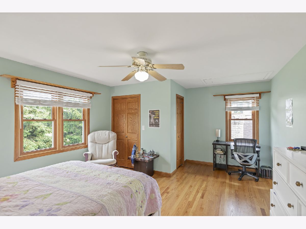
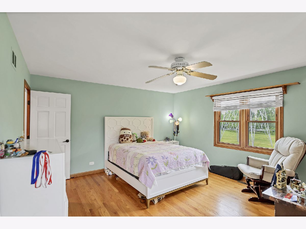
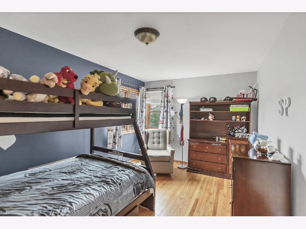
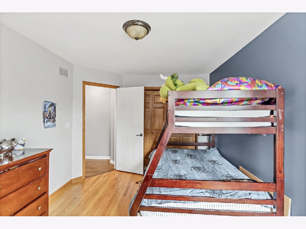
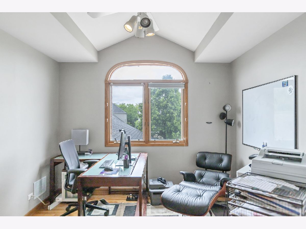
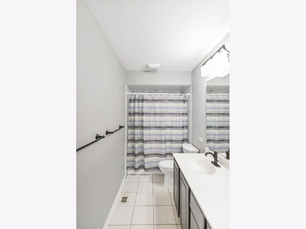
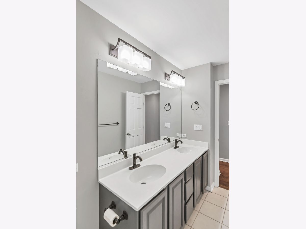
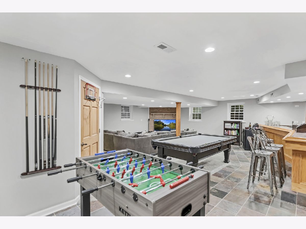
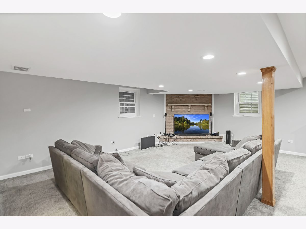
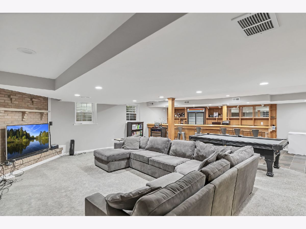
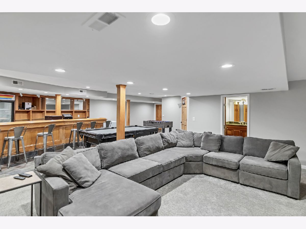
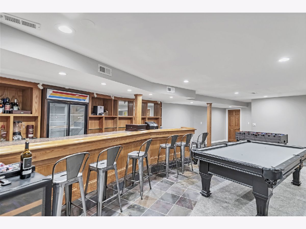
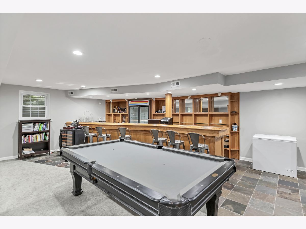
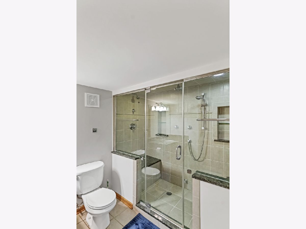
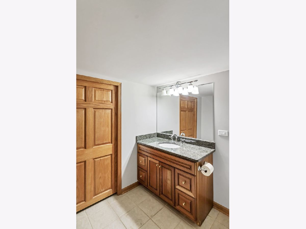
Room Specifics
Total Bedrooms: 5
Bedrooms Above Ground: 5
Bedrooms Below Ground: 0
Dimensions: —
Floor Type: —
Dimensions: —
Floor Type: —
Dimensions: —
Floor Type: —
Dimensions: —
Floor Type: —
Full Bathrooms: 4
Bathroom Amenities: Whirlpool,Separate Shower,Steam Shower,Double Sink
Bathroom in Basement: 1
Rooms: —
Basement Description: —
Other Specifics
| 3 | |
| — | |
| — | |
| — | |
| — | |
| 63 X 141 X 62 X 128 | |
| Full,Pull Down Stair | |
| — | |
| — | |
| — | |
| Not in DB | |
| — | |
| — | |
| — | |
| — |
Tax History
| Year | Property Taxes |
|---|---|
| 2013 | $12,141 |
| 2025 | $12,373 |
Contact Agent
Nearby Similar Homes
Nearby Sold Comparables
Contact Agent
Listing Provided By
Real Broker, LLC




