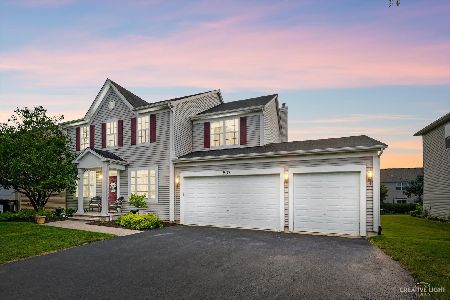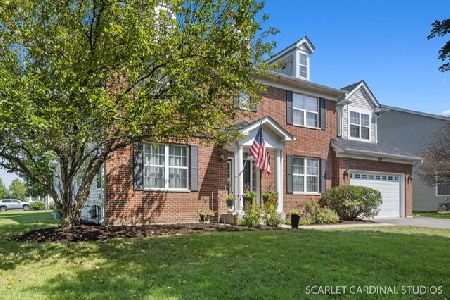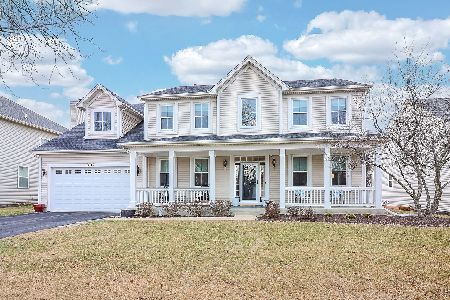801 Barton Drive, Oswego, Illinois 60543
$362,000
|
Sold
|
|
| Status: | Closed |
| Sqft: | 2,784 |
| Cost/Sqft: | $129 |
| Beds: | 4 |
| Baths: | 4 |
| Year Built: | 2004 |
| Property Taxes: | $9,096 |
| Days On Market: | 2481 |
| Lot Size: | 0,00 |
Description
***LIMITED TIME ONLY! $17,000 Theater Equipment Included for Contract by 4/29/19**** Welcome to Churchill Clubs Silver Charm Model! Located in sought after location w/exclusive community pool, fitness center, clubhouse, 3 onsite schools, & close to everything! Sophisticated style abounds in this very popular floor plan boasting over 3700 sq ft of finished living space! 5 Bd 3.1 Bth, Gorgeous, newly done hardwood flooring, spacious open floor plan, updated bathrooms, freshly painted, new carpet, new window screens, new 75 gal water heater, new driveway, newer ejector & sump pump, new 1st flr windows, plantation shutters, new gas firepit off sprawling patio complete w/putting green, new fence, & MORE! Chef Kitchen.Butlers Pantry,Upgraded Cherry Cabinets, Microwave,Stove,Prep Island,Breakfast Bar.ENORMOUS Corner Lot, Fenced Yard.Dual Staircase.Master Suite w/Ultra Bath Upgrade.Den w/french doors.1st floor hobby room & laundry.Finished Basement W/theater.rec room.guest room.full bth.
Property Specifics
| Single Family | |
| — | |
| Traditional | |
| 2004 | |
| Full | |
| THE SILVER CHARM | |
| No | |
| — |
| Kendall | |
| Churchill Club | |
| 20 / Monthly | |
| Clubhouse,Exercise Facilities,Pool,Other | |
| Public | |
| Public Sewer | |
| 10343927 | |
| 0315208003 |
Nearby Schools
| NAME: | DISTRICT: | DISTANCE: | |
|---|---|---|---|
|
Grade School
Churchill Elementary School |
308 | — | |
|
Middle School
Plank Junior High School |
308 | Not in DB | |
|
High School
Oswego East High School |
308 | Not in DB | |
Property History
| DATE: | EVENT: | PRICE: | SOURCE: |
|---|---|---|---|
| 10 Jun, 2019 | Sold | $362,000 | MRED MLS |
| 23 Apr, 2019 | Under contract | $360,000 | MRED MLS |
| 14 Apr, 2019 | Listed for sale | $360,000 | MRED MLS |
Room Specifics
Total Bedrooms: 5
Bedrooms Above Ground: 4
Bedrooms Below Ground: 1
Dimensions: —
Floor Type: Carpet
Dimensions: —
Floor Type: Carpet
Dimensions: —
Floor Type: Carpet
Dimensions: —
Floor Type: —
Full Bathrooms: 4
Bathroom Amenities: Separate Shower,Double Sink,Soaking Tub
Bathroom in Basement: 1
Rooms: Den,Recreation Room,Foyer,Theatre Room,Utility Room-1st Floor,Storage,Bedroom 5
Basement Description: Finished
Other Specifics
| 2 | |
| Concrete Perimeter | |
| Asphalt | |
| Patio, Stamped Concrete Patio, Storms/Screens, Fire Pit | |
| Corner Lot,Fenced Yard,Landscaped,Mature Trees | |
| 97 X 134 | |
| — | |
| Full | |
| Vaulted/Cathedral Ceilings, Hardwood Floors, First Floor Laundry | |
| — | |
| Not in DB | |
| Clubhouse, Pool, Tennis Courts, Sidewalks | |
| — | |
| — | |
| Wood Burning, Gas Starter |
Tax History
| Year | Property Taxes |
|---|---|
| 2019 | $9,096 |
Contact Agent
Nearby Sold Comparables
Contact Agent
Listing Provided By
Mode 1 Real Estate LLC







