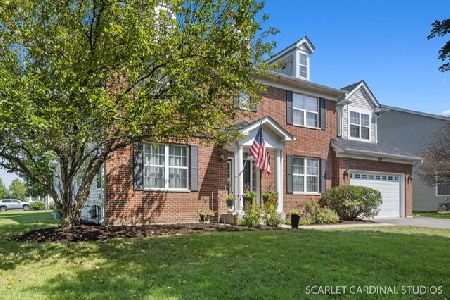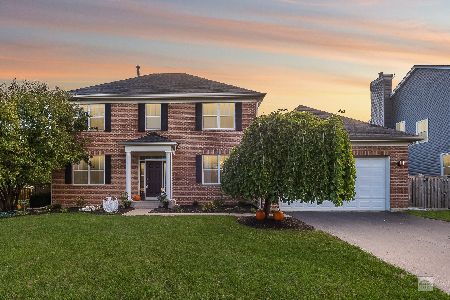802 Barton Drive, Oswego, Illinois 60543
$500,000
|
Sold
|
|
| Status: | Closed |
| Sqft: | 3,100 |
| Cost/Sqft: | $161 |
| Beds: | 5 |
| Baths: | 3 |
| Year Built: | 2004 |
| Property Taxes: | $10,449 |
| Days On Market: | 124 |
| Lot Size: | 0,00 |
Description
WELCOME HOME to this beautiful, well maintained 5 bed 2.5 bath with over 3000 sq ft home in the desirable Churchill subdivision! Home is where the heart is...and here it is, your new home waiting for its next chapter! Discover unparalleled space and comfort in this exceptional 5-bedroom, 2.5-bathroom home, complete with a 2.5-car garage. This home is made to entertain friends and family. Excellent floor plan with spacious rooms, natural light, and tons of closet space. Neutrally decorated throughout and ready for a new owner to add their personal touch. Storage galore -includes a two-car tandem garage and an unfinished basement waiting for your personal touch. The spacious living room is bathed in natural light streaming through oversized windows. Sliding door leads to a sizable covered deck offering plenty of room for grilling and chilling overlooking a HUGE fenced yard with NO REAR NEIGHBORS. If that's not enough a large Unfinished basement/crawl just waiting for your final finishes. This will NOT last !!!!! This home offers the perfect blend of tranquility and accessibility Homeowners in the Churchill neighborhood enjoy so many great amenities... 10,000 sq ft private clubhouse and junior Olympic size pool with slides and splash pads, resident business center, library, fitness center, tennis, volleyball, and basketball courts. Great nature trails and bike paths throughout the neighborhood. Oswego is located just 50 miles from Chicago, and 10 minutes to Naperville, with quick commuter access to I55, I88, Aurora and Naperville Metra. This home is priced to sell and sure to go fast so schedule your appointment today! A quick close is possible-don't miss this fantastic opportunity!
Property Specifics
| Single Family | |
| — | |
| — | |
| 2004 | |
| — | |
| — | |
| No | |
| — |
| Kendall | |
| — | |
| 25 / Monthly | |
| — | |
| — | |
| — | |
| 12406351 | |
| 0315227001 |
Nearby Schools
| NAME: | DISTRICT: | DISTANCE: | |
|---|---|---|---|
|
Grade School
Churchill Elementary School |
308 | — | |
|
Middle School
Plank Junior High School |
308 | Not in DB | |
|
High School
Oswego East High School |
308 | Not in DB | |
Property History
| DATE: | EVENT: | PRICE: | SOURCE: |
|---|---|---|---|
| 21 Apr, 2011 | Sold | $265,000 | MRED MLS |
| 27 Mar, 2011 | Under contract | $275,000 | MRED MLS |
| 12 Jan, 2011 | Listed for sale | $275,000 | MRED MLS |
| 2 Sep, 2014 | Sold | $265,000 | MRED MLS |
| 26 Jul, 2014 | Under contract | $276,500 | MRED MLS |
| — | Last price change | $278,000 | MRED MLS |
| 6 May, 2014 | Listed for sale | $289,900 | MRED MLS |
| 25 Jul, 2025 | Sold | $500,000 | MRED MLS |
| 7 Jul, 2025 | Under contract | $500,000 | MRED MLS |
| 4 Jul, 2025 | Listed for sale | $500,000 | MRED MLS |
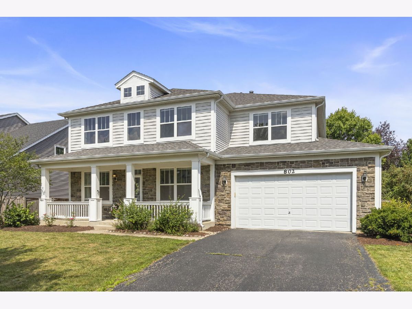
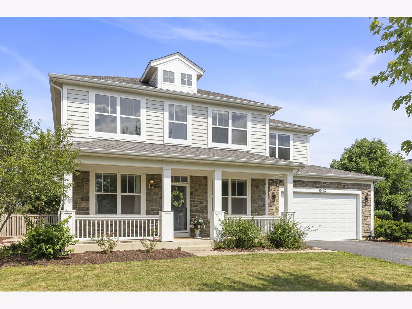
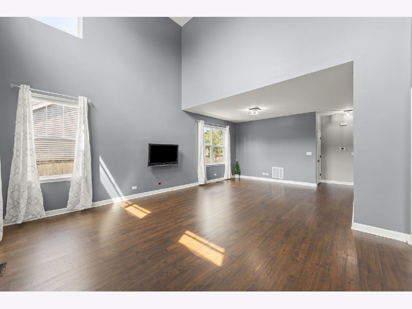
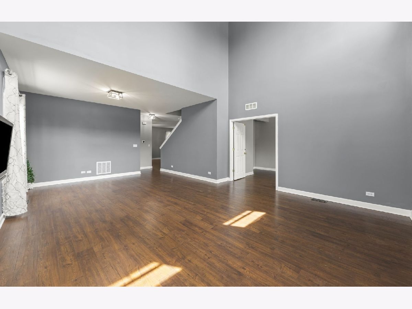
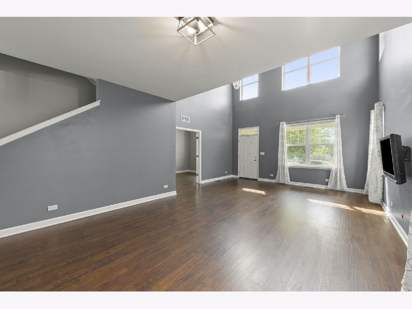
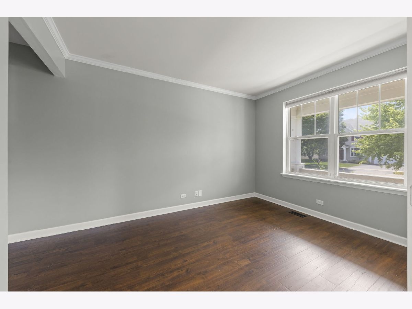
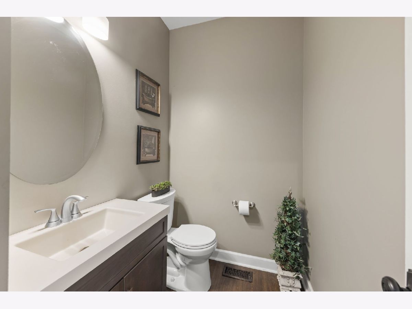
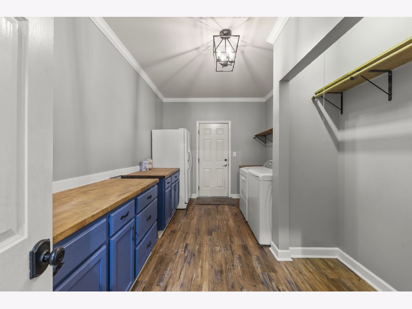
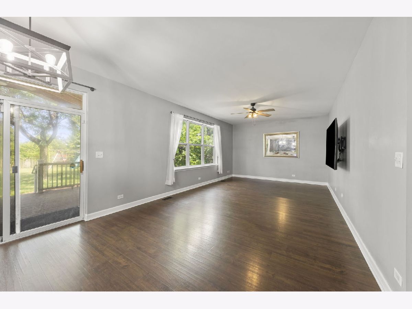
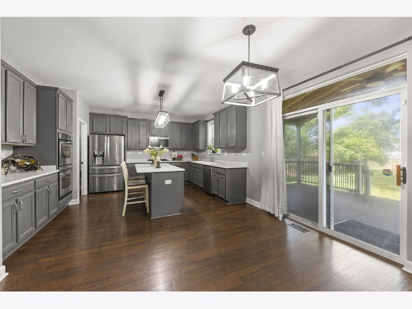
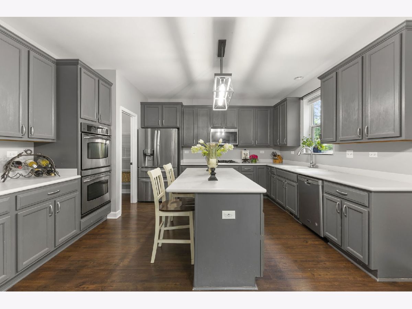
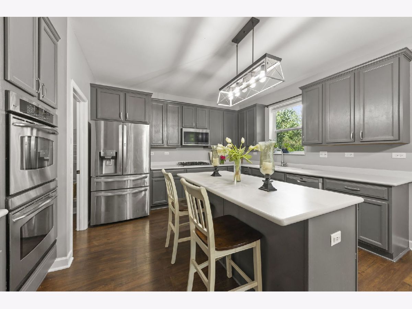
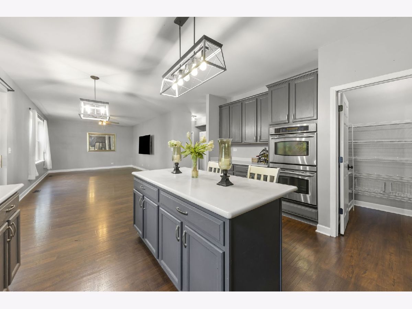
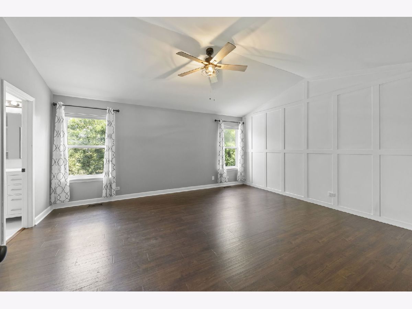
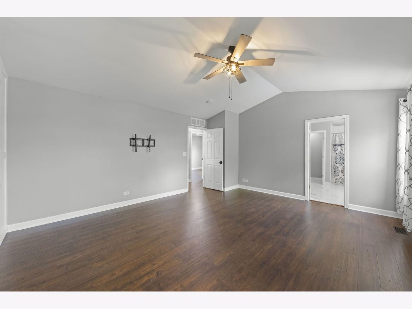
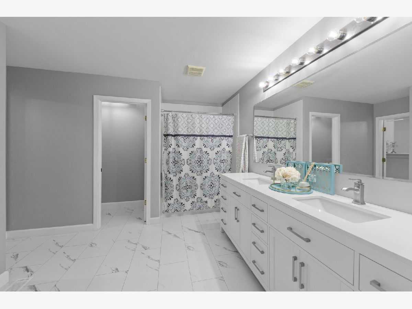
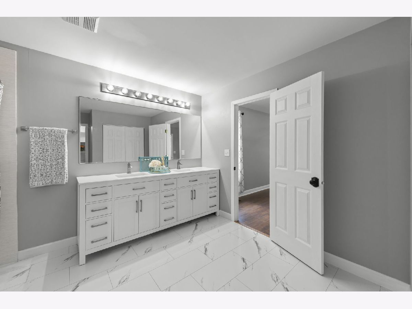
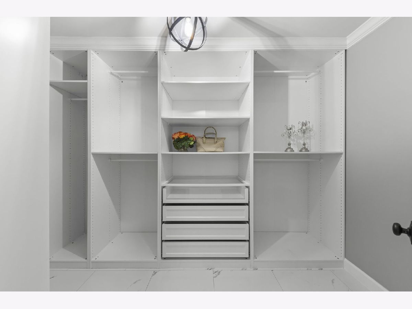
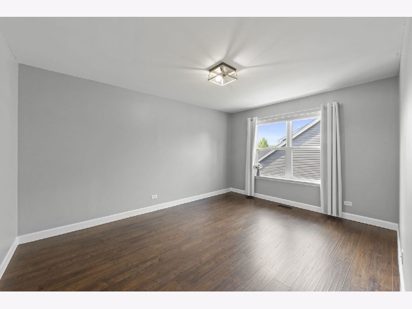
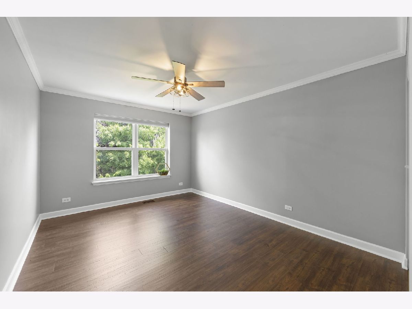
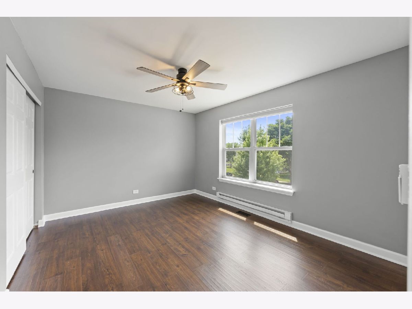
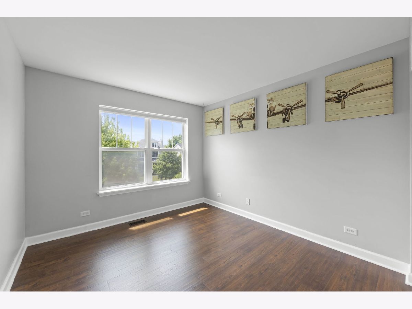
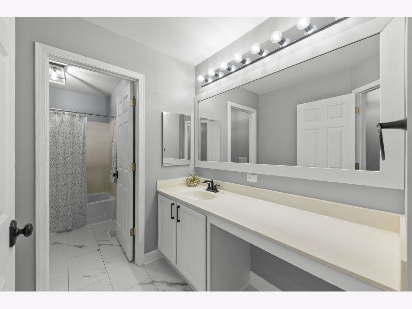
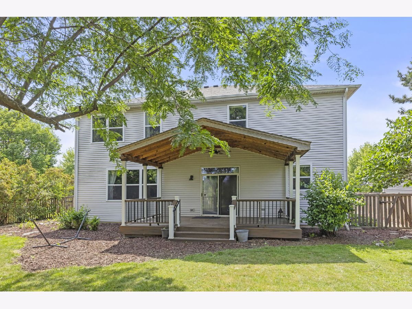
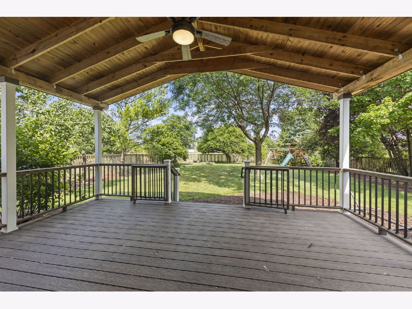
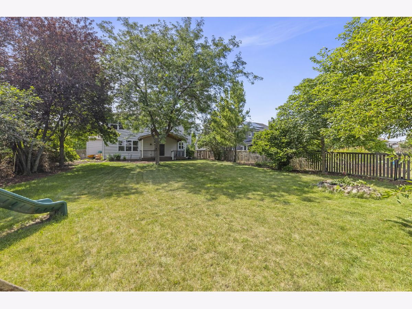
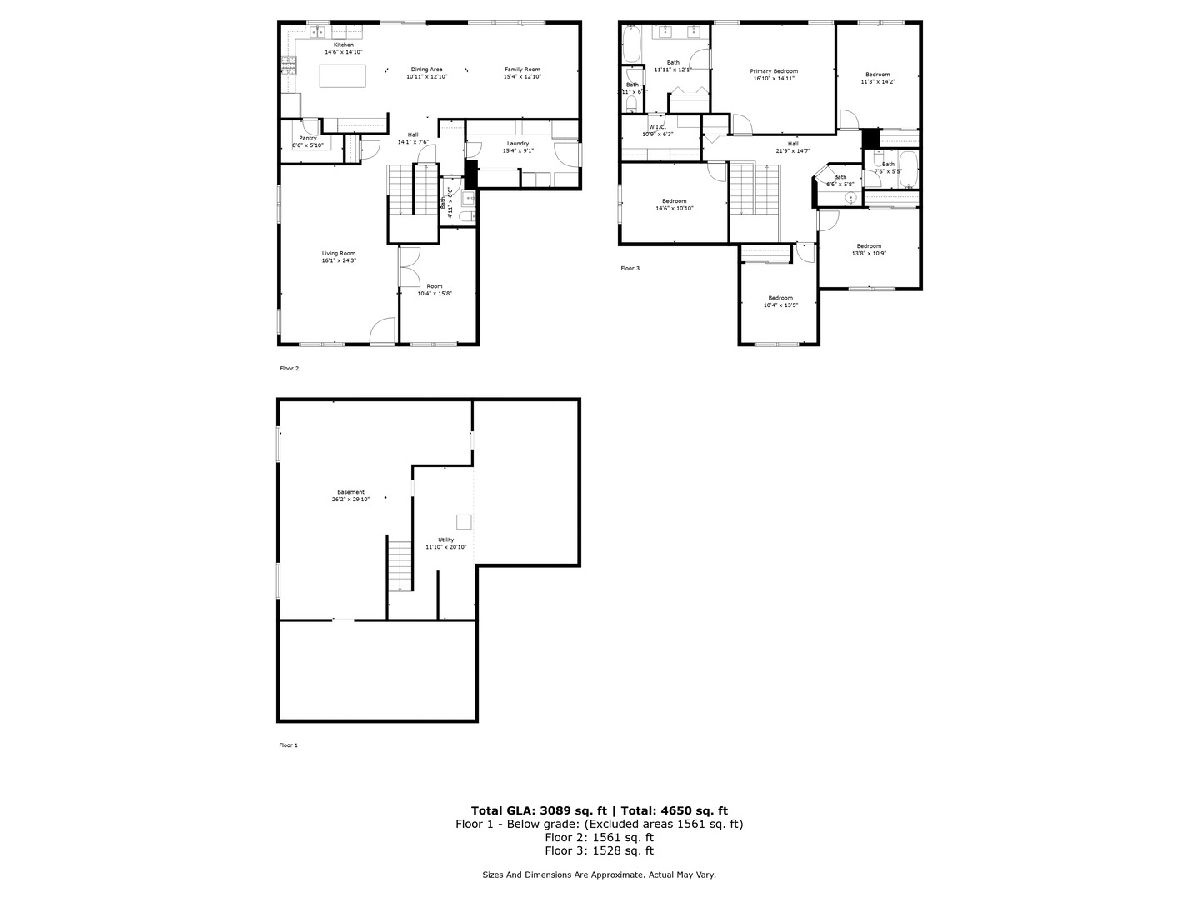
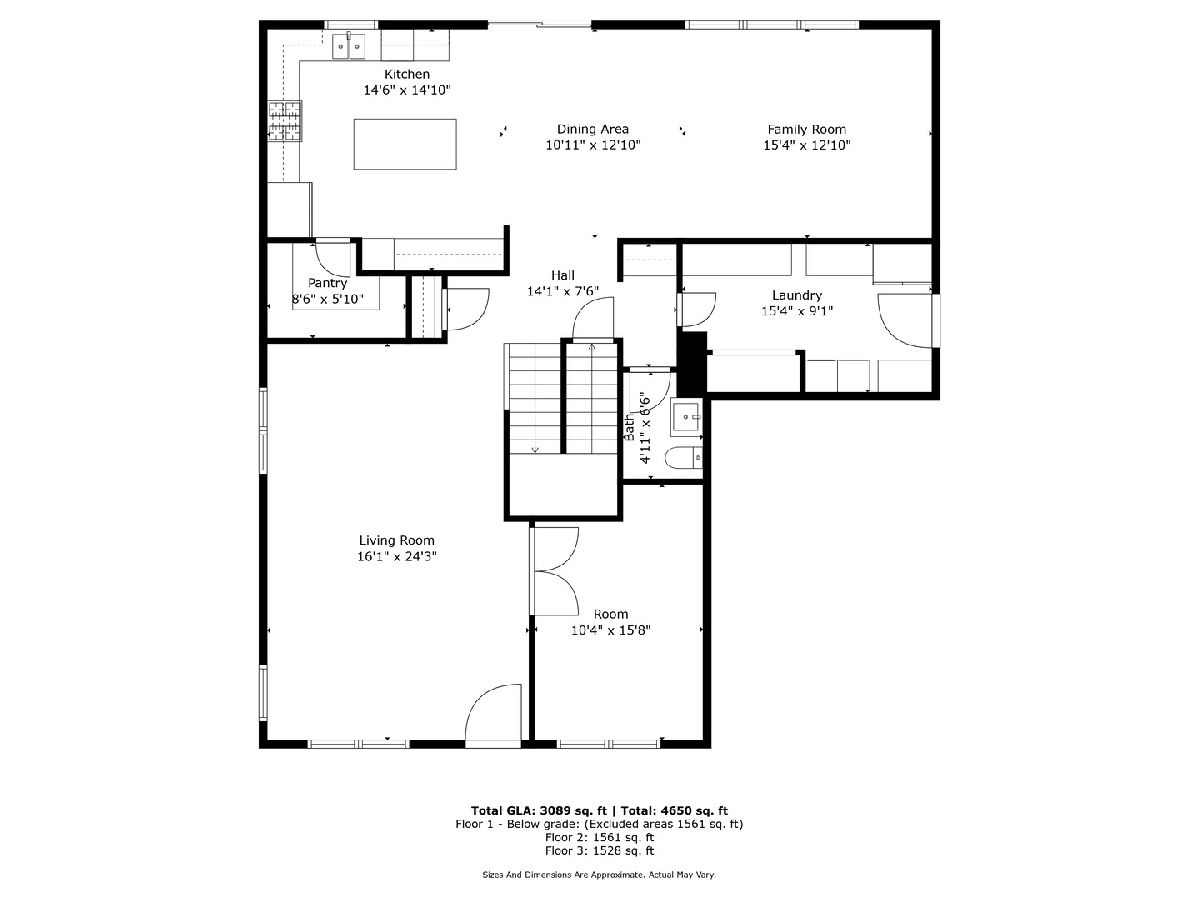
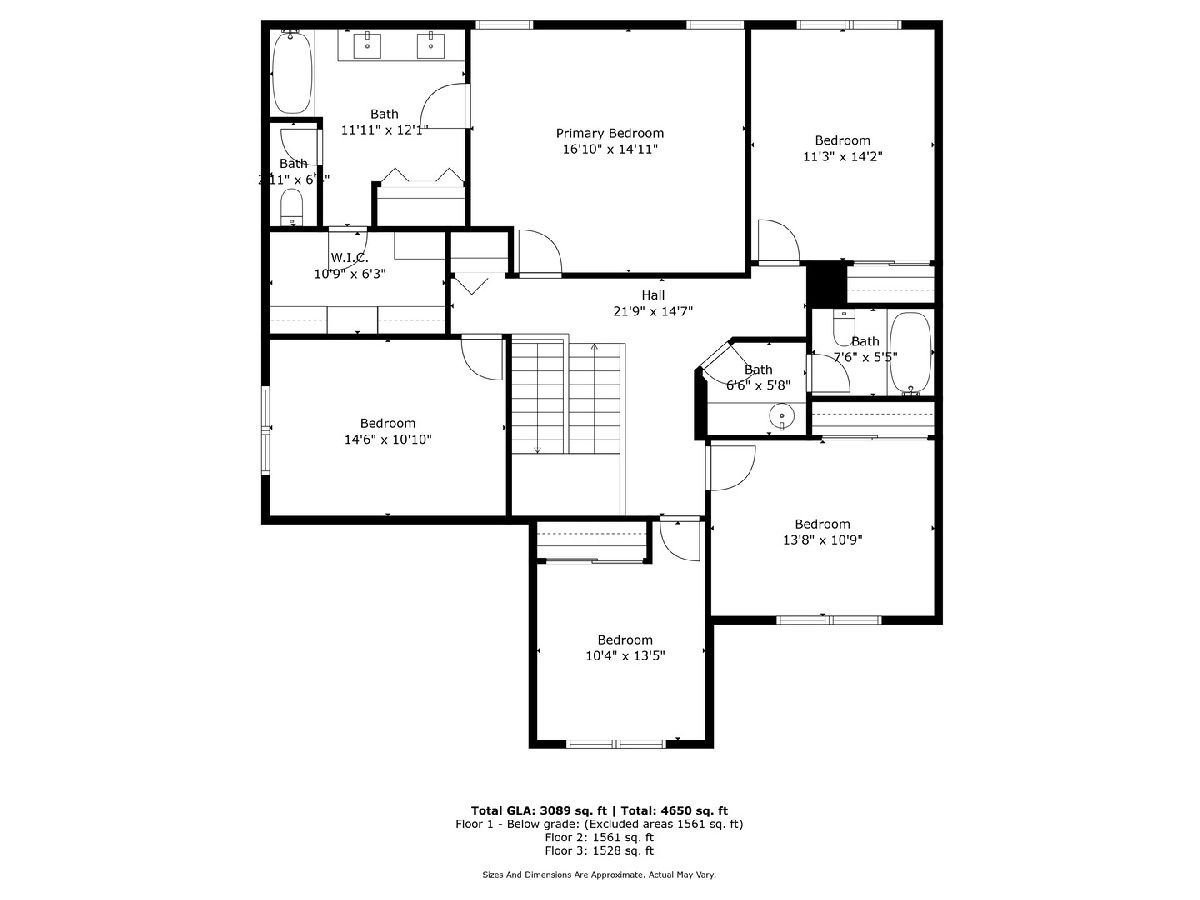
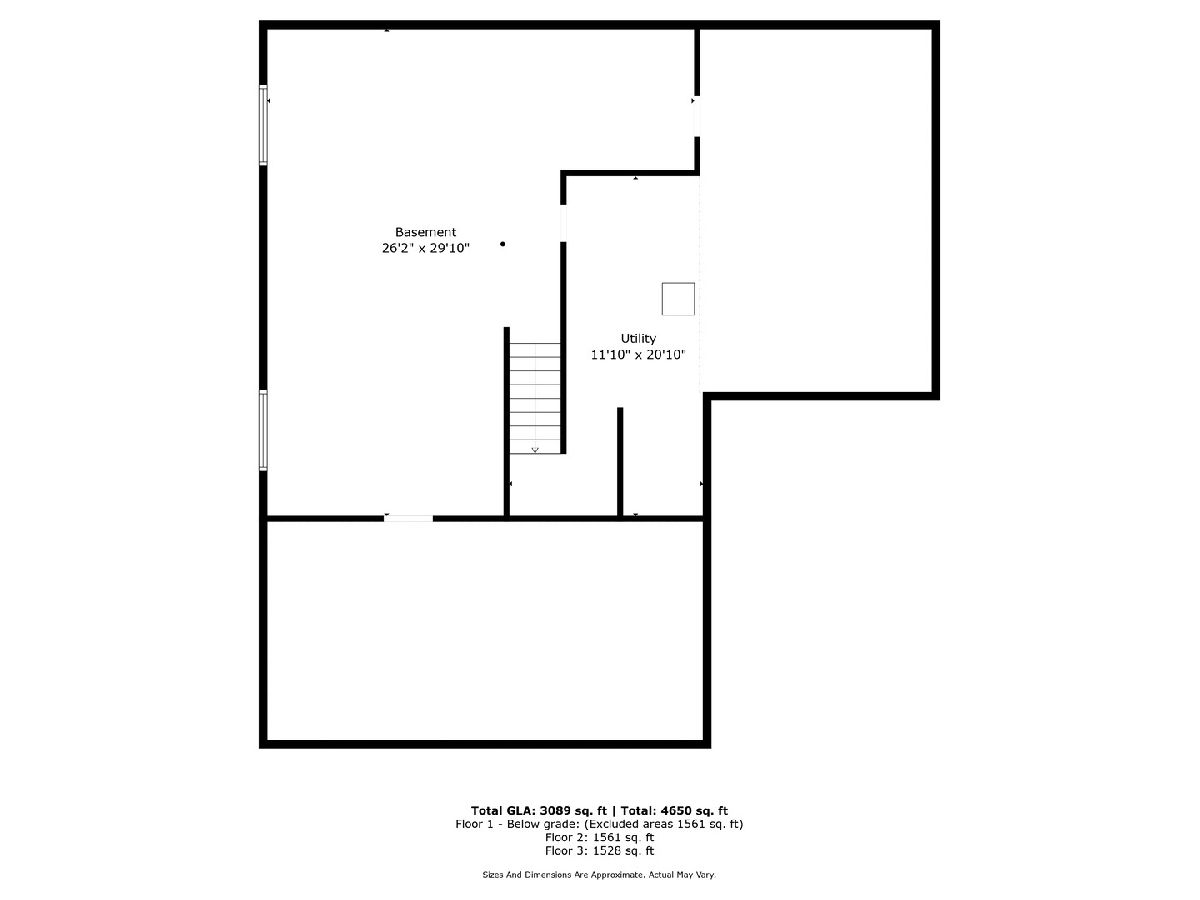
Room Specifics
Total Bedrooms: 5
Bedrooms Above Ground: 5
Bedrooms Below Ground: 0
Dimensions: —
Floor Type: —
Dimensions: —
Floor Type: —
Dimensions: —
Floor Type: —
Dimensions: —
Floor Type: —
Full Bathrooms: 3
Bathroom Amenities: —
Bathroom in Basement: 0
Rooms: —
Basement Description: —
Other Specifics
| 2.5 | |
| — | |
| — | |
| — | |
| — | |
| 75.63X177 | |
| — | |
| — | |
| — | |
| — | |
| Not in DB | |
| — | |
| — | |
| — | |
| — |
Tax History
| Year | Property Taxes |
|---|---|
| 2011 | $7,771 |
| 2014 | $8,699 |
| 2025 | $10,449 |
Contact Agent
Nearby Sold Comparables
Contact Agent
Listing Provided By
ROI Realty Partners



