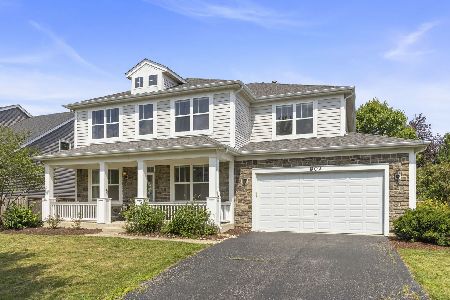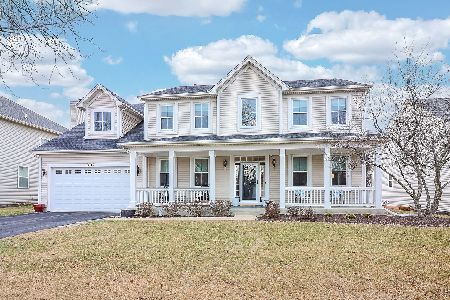806 Barton Drive, Oswego, Illinois 60543
$389,900
|
Sold
|
|
| Status: | Closed |
| Sqft: | 2,837 |
| Cost/Sqft: | $137 |
| Beds: | 4 |
| Baths: | 3 |
| Year Built: | 2004 |
| Property Taxes: | $9,094 |
| Days On Market: | 1952 |
| Lot Size: | 0,30 |
Description
****LIMITED TIME ONLY-- CLOSING COST CREDIT $5000 FOR CLOSING BY NOVEMBER 30TH 2020 -DON'T HUNT ANY FURTHER FOR LUXURY LIVING AT COMFORTABLE PRICING**** This is the dream home you have been searching for! Esteemed Churchill Club Executive home is over flowing with unparalleled updates and features. Located on a premium 1/3rd of an acre lot and backing to PRIVATE open green space. Perfect proximity for kids to walk to 3 onsite schools and private clubhouse, pool, gym, tennis courts, and amenities. BRAND NEW RENOVATIONS AND UPDATES**** NEW GOURMET KITCHEN, GRANITE, BACKSPLASH, HW FLOORS, CARPET, PAINT, BUILT INS, ROOF, LIGHT FIXTURES|STAINLESS APPLIANCES, AND MORE. 4 Bed|2.1 Bth|2 Story Foyer|Gas Fireplace|Den|FINISHED BASEMENT|Laundry off Extra Wide/Extra Deep 2 Car Garage|Patio|Newer Fence|Brick Exterior|Ultra Master En Suite w/Lux Bath Upgrade|New Vanities|Formal Dining Rm w/Travertine Stone Flooring. This home is going to check all your boxes! Come fall in LOVE this Autumn!
Property Specifics
| Single Family | |
| — | |
| American 4-Sq. | |
| 2004 | |
| Partial | |
| — | |
| No | |
| 0.3 |
| Kendall | |
| Churchill Club | |
| 20 / Monthly | |
| Clubhouse,Exercise Facilities,Pool | |
| Lake Michigan,Public | |
| Public Sewer | |
| 10881301 | |
| 0310476006 |
Nearby Schools
| NAME: | DISTRICT: | DISTANCE: | |
|---|---|---|---|
|
Grade School
Churchill Elementary School |
308 | — | |
|
Middle School
Plank Junior High School |
308 | Not in DB | |
|
High School
Oswego East High School |
308 | Not in DB | |
Property History
| DATE: | EVENT: | PRICE: | SOURCE: |
|---|---|---|---|
| 3 Feb, 2010 | Sold | $295,000 | MRED MLS |
| 2 Jan, 2010 | Under contract | $309,900 | MRED MLS |
| — | Last price change | $314,900 | MRED MLS |
| 29 Jun, 2009 | Listed for sale | $364,900 | MRED MLS |
| 30 Nov, 2020 | Sold | $389,900 | MRED MLS |
| 11 Oct, 2020 | Under contract | $389,900 | MRED MLS |
| — | Last price change | $405,900 | MRED MLS |
| 24 Sep, 2020 | Listed for sale | $405,900 | MRED MLS |
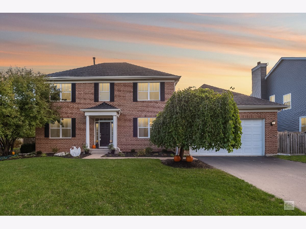
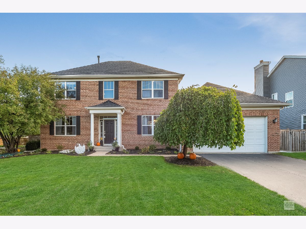
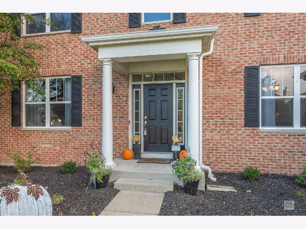
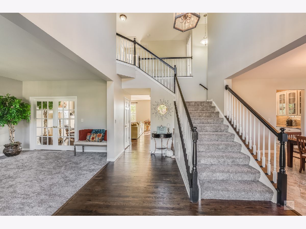
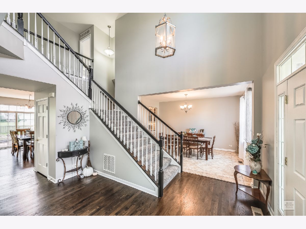
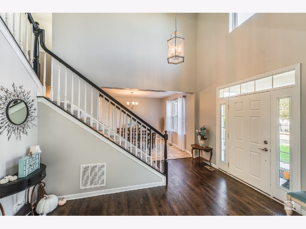
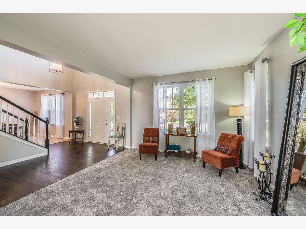
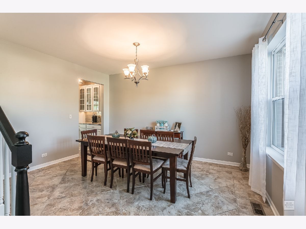
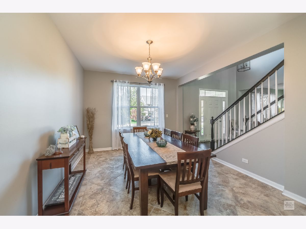
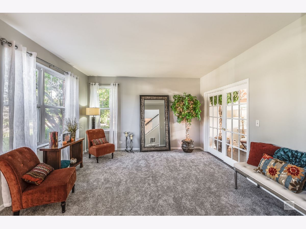
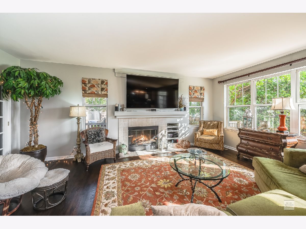
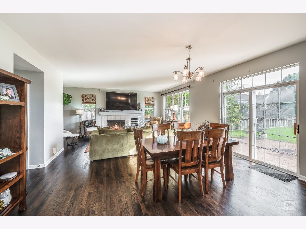
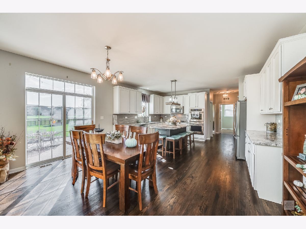
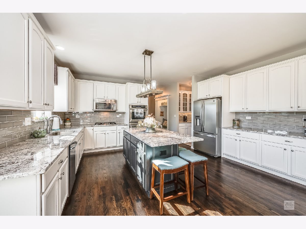
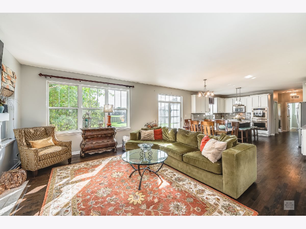
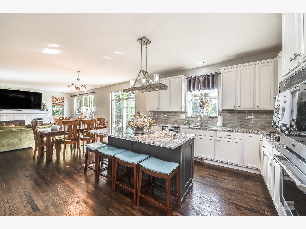
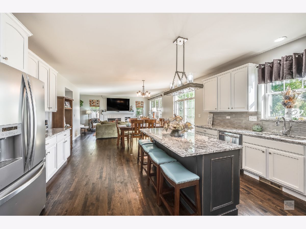
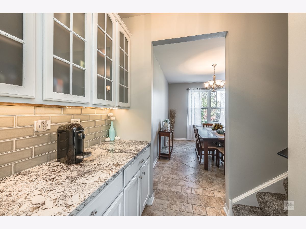
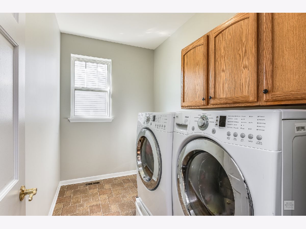
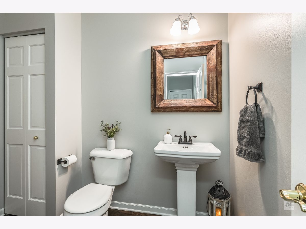
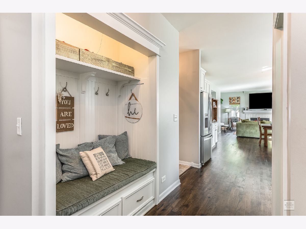
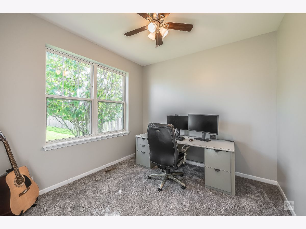
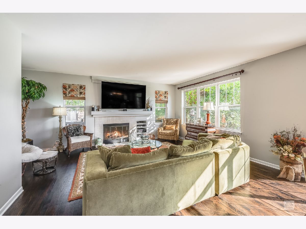
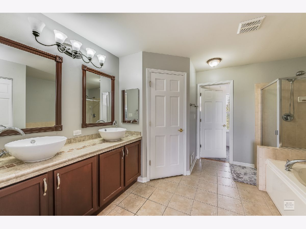
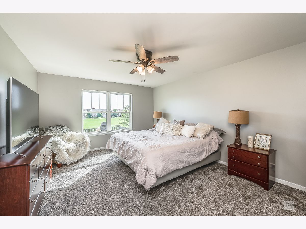
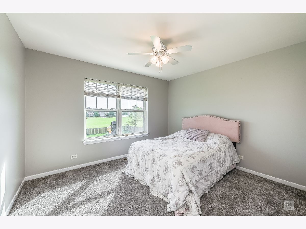
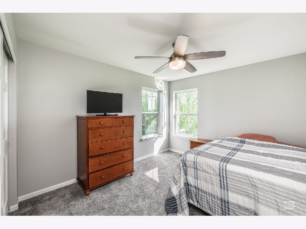
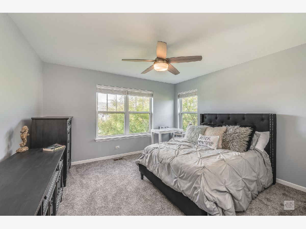
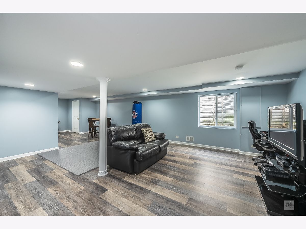
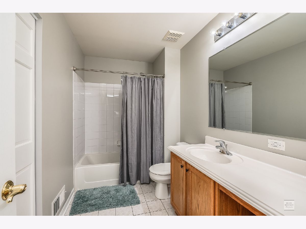
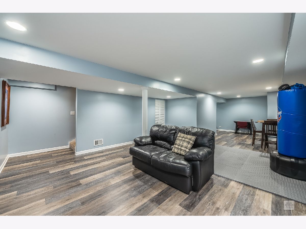
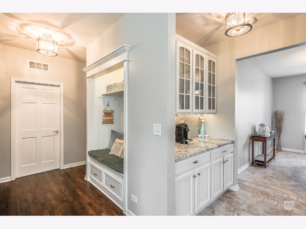
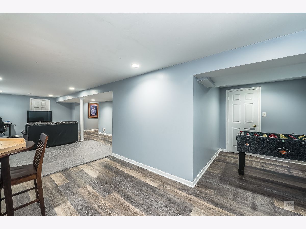
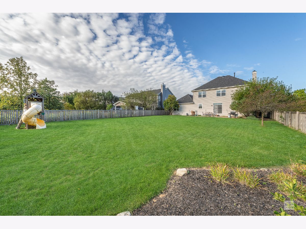
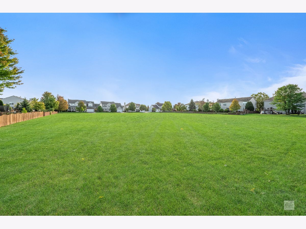
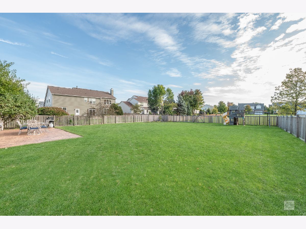
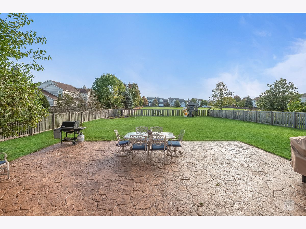
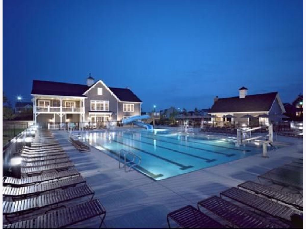
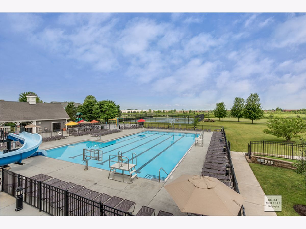
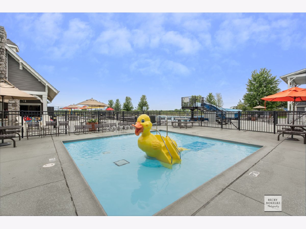
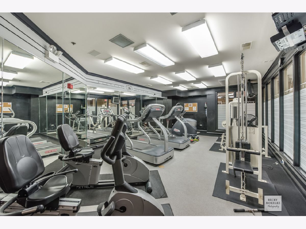
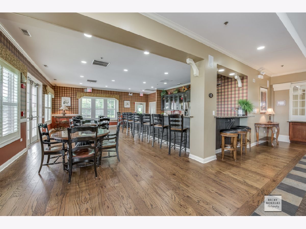
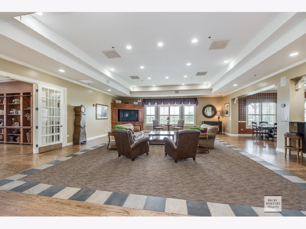
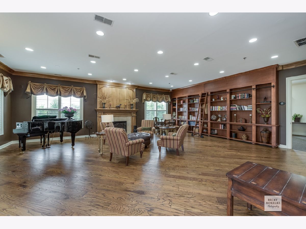
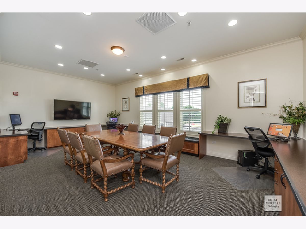
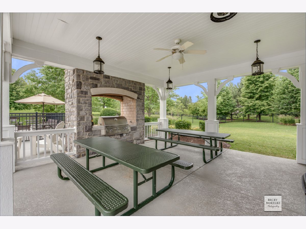
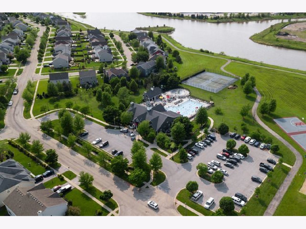
Room Specifics
Total Bedrooms: 4
Bedrooms Above Ground: 4
Bedrooms Below Ground: 0
Dimensions: —
Floor Type: Carpet
Dimensions: —
Floor Type: Carpet
Dimensions: —
Floor Type: Carpet
Full Bathrooms: 3
Bathroom Amenities: Whirlpool,Separate Shower,Double Sink
Bathroom in Basement: 0
Rooms: Breakfast Room,Den,Recreation Room
Basement Description: Finished
Other Specifics
| 2 | |
| Concrete Perimeter | |
| Asphalt | |
| Patio | |
| Fenced Yard | |
| 75X177 | |
| — | |
| Full | |
| Vaulted/Cathedral Ceilings, Hardwood Floors, First Floor Laundry, Built-in Features, Ceilings - 9 Foot, Open Floorplan, Drapes/Blinds, Granite Counters, Separate Dining Room | |
| Double Oven, Range, Microwave, Dishwasher, Refrigerator, Disposal | |
| Not in DB | |
| Clubhouse, Pool, Tennis Court(s), Curbs, Sidewalks, Street Lights | |
| — | |
| — | |
| Wood Burning, Includes Accessories |
Tax History
| Year | Property Taxes |
|---|---|
| 2010 | $7,474 |
| 2020 | $9,094 |
Contact Agent
Nearby Similar Homes
Nearby Sold Comparables
Contact Agent
Listing Provided By
Mode 1 Real Estate LLC





