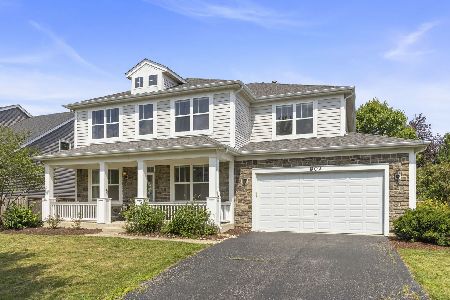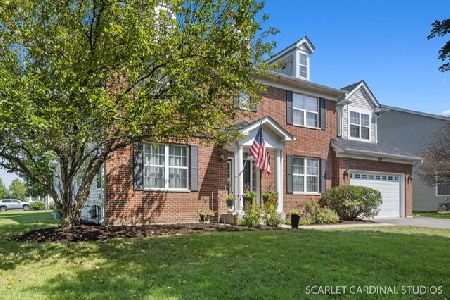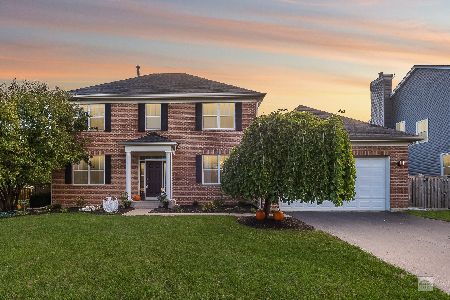802 Barton Drive, Oswego, Illinois 60543
$265,000
|
Sold
|
|
| Status: | Closed |
| Sqft: | 3,129 |
| Cost/Sqft: | $88 |
| Beds: | 4 |
| Baths: | 3 |
| Year Built: | 2004 |
| Property Taxes: | $8,699 |
| Days On Market: | 4284 |
| Lot Size: | 0,30 |
Description
$3,500 buyer closing credit for accepted contract by 7/31/14|1/3RD ACRE PREMIUM LOT|OVER $60k IN BUILDER UPGRADES|PRO LANDSCAPED-DECK-RAINBOW PLAYSET|STONE FACADE W/FULL PORCH|4 HUGE BDRMS|DEN|LOFT|1 BLOCK TO POOL-CLUBHOUSE-TENNIS-GYM|WALK TO 3 ONSITE SCHOOLS|GOURMET KITCHEN|MASTER SUITE W/LARGE W-I CLOSET & BATH RETREAT|HUGE MUDROOM/LAUNDRY OFF GARAGE|RADON MITIGATION SYSTEM|HW FLOORS|+MORE!!
Property Specifics
| Single Family | |
| — | |
| American 4-Sq. | |
| 2004 | |
| Partial | |
| SECRETARIAT | |
| No | |
| 0.3 |
| Kendall | |
| Churchill Club | |
| 18 / Monthly | |
| Insurance,Clubhouse,Exercise Facilities,Pool,Other | |
| Public | |
| Public Sewer | |
| 08606407 | |
| 0315227001 |
Nearby Schools
| NAME: | DISTRICT: | DISTANCE: | |
|---|---|---|---|
|
Grade School
Churchill Elementary School |
308 | — | |
|
Middle School
Plank Junior High School |
308 | Not in DB | |
|
High School
Oswego East High School |
308 | Not in DB | |
Property History
| DATE: | EVENT: | PRICE: | SOURCE: |
|---|---|---|---|
| 21 Apr, 2011 | Sold | $265,000 | MRED MLS |
| 27 Mar, 2011 | Under contract | $275,000 | MRED MLS |
| 12 Jan, 2011 | Listed for sale | $275,000 | MRED MLS |
| 2 Sep, 2014 | Sold | $265,000 | MRED MLS |
| 26 Jul, 2014 | Under contract | $276,500 | MRED MLS |
| — | Last price change | $278,000 | MRED MLS |
| 6 May, 2014 | Listed for sale | $289,900 | MRED MLS |
| 25 Jul, 2025 | Sold | $500,000 | MRED MLS |
| 7 Jul, 2025 | Under contract | $500,000 | MRED MLS |
| 4 Jul, 2025 | Listed for sale | $500,000 | MRED MLS |
Room Specifics
Total Bedrooms: 4
Bedrooms Above Ground: 4
Bedrooms Below Ground: 0
Dimensions: —
Floor Type: Carpet
Dimensions: —
Floor Type: Carpet
Dimensions: —
Floor Type: Carpet
Full Bathrooms: 3
Bathroom Amenities: —
Bathroom in Basement: 0
Rooms: Eating Area,Loft,Office
Basement Description: Unfinished,Crawl
Other Specifics
| 2 | |
| Concrete Perimeter | |
| Asphalt | |
| Deck, Porch, Storms/Screens | |
| Fenced Yard,Nature Preserve Adjacent,Landscaped | |
| 75.63X177 | |
| Unfinished | |
| Full | |
| Hardwood Floors, First Floor Laundry | |
| Double Oven, Microwave, Dishwasher, Refrigerator, Disposal | |
| Not in DB | |
| Clubhouse, Pool, Tennis Courts | |
| — | |
| — | |
| — |
Tax History
| Year | Property Taxes |
|---|---|
| 2011 | $7,771 |
| 2014 | $8,699 |
| 2025 | $10,449 |
Contact Agent
Nearby Sold Comparables
Contact Agent
Listing Provided By
Keller Williams Infinity







