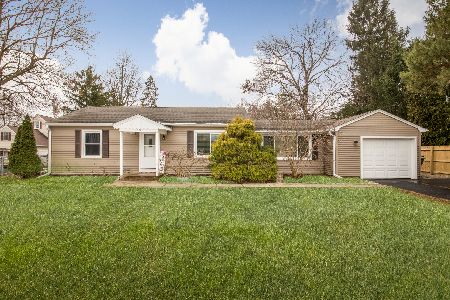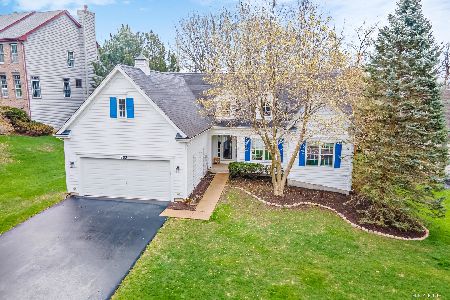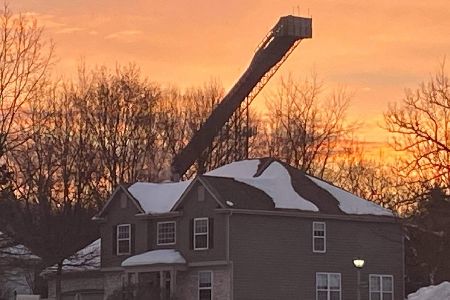802 Pleasant Street, Fox River Grove, Illinois 60021
$482,000
|
Sold
|
|
| Status: | Closed |
| Sqft: | 2,699 |
| Cost/Sqft: | $185 |
| Beds: | 4 |
| Baths: | 3 |
| Year Built: | 1996 |
| Property Taxes: | $14,894 |
| Days On Market: | 807 |
| Lot Size: | 0,43 |
Description
Here's your opportunity to live the Fox River Grove lifestyle in sought upon Picnic Grove subdivision! Just a quick walk to the Picnic Grove park on the Fox River with all of it's festivities, as well as the renowned Norge Ski Jump! 2700 sq ft home supports 4 bedrooms and 2.5 bath and has a full finished basement adding another 800 sq ft of living space. Amazing island kitchen recently appointed with new cabinets, tile backsplash, granite tops, and stainless steel appliances including Subzero fridge and Wolf oven/range! Master bathroom also beautifully renovated with high end finishes and fixtures including a steam shower and bluetooth fog mirror. Real oak floors span the entire main level as well as the 2nd story loft and hallway. Enjoy lounging on the massive 2 tier deck overlooking the tranquil conservancy easement, which is found behind all of the homes in the Picnic Grove which gives the subdivision it's unique character. 5 minute walk to FRG Middle School, and under 5 minute to drive to grocery, all of FRG's restaurants, shops, and the Metra. And highly acclaimed district 3 schools and Cary-Grove High. Seller needs to close in the first week of March with a 3 month leaseback. Don't let this one get away!
Property Specifics
| Single Family | |
| — | |
| — | |
| 1996 | |
| — | |
| — | |
| No | |
| 0.43 |
| — | |
| Picnic Grove | |
| 25 / Annual | |
| — | |
| — | |
| — | |
| 11928832 | |
| 2017326014 |
Nearby Schools
| NAME: | DISTRICT: | DISTANCE: | |
|---|---|---|---|
|
Grade School
Algonquin Road Elementary School |
3 | — | |
|
Middle School
Fox River Grove Middle School |
3 | Not in DB | |
|
High School
Cary-grove Community High School |
155 | Not in DB | |
Property History
| DATE: | EVENT: | PRICE: | SOURCE: |
|---|---|---|---|
| 15 Apr, 2016 | Sold | $320,000 | MRED MLS |
| 14 Mar, 2016 | Under contract | $329,900 | MRED MLS |
| — | Last price change | $345,000 | MRED MLS |
| 13 Jan, 2016 | Listed for sale | $345,000 | MRED MLS |
| 8 Mar, 2024 | Sold | $482,000 | MRED MLS |
| 23 Nov, 2023 | Under contract | $499,900 | MRED MLS |
| 10 Nov, 2023 | Listed for sale | $499,900 | MRED MLS |
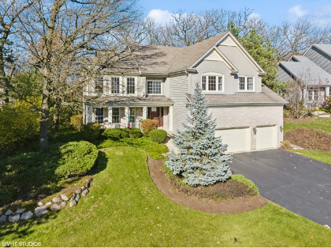
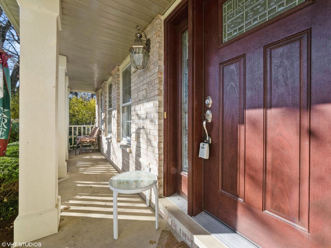
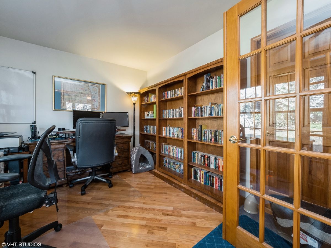
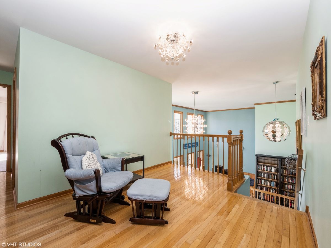
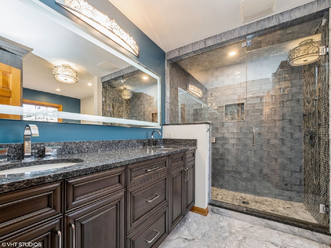
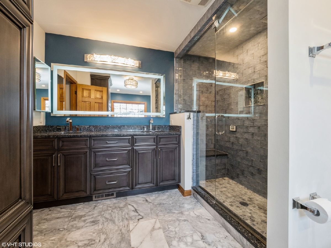
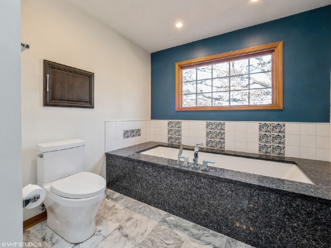
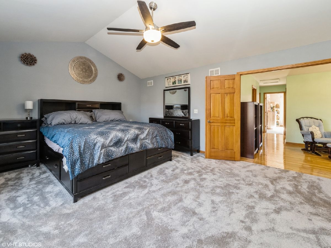
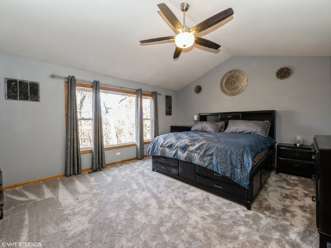
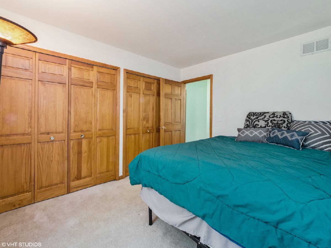
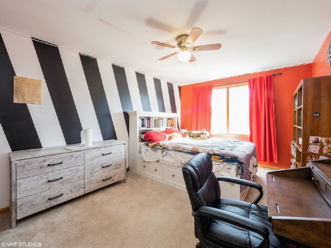
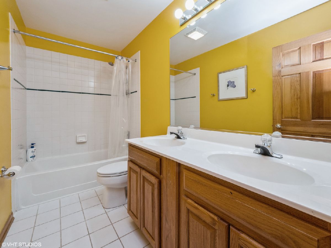
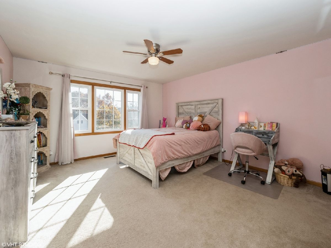
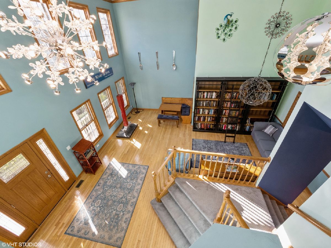
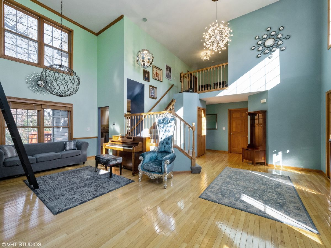
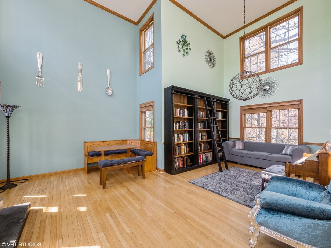
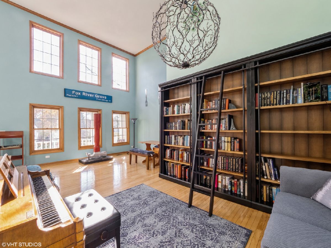
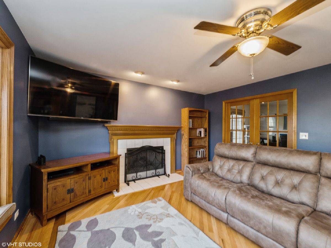
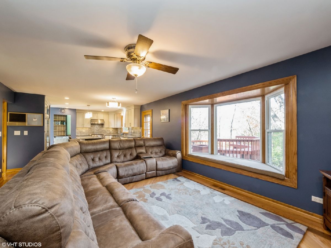
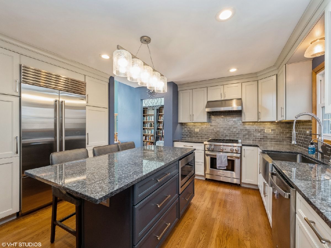
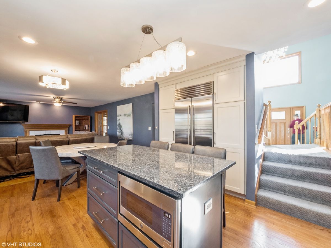
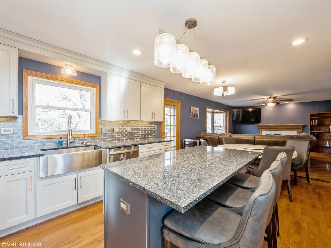
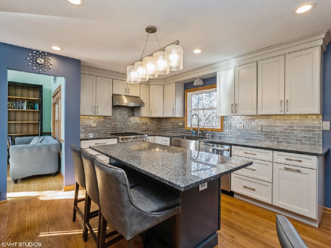
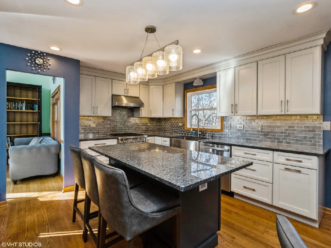
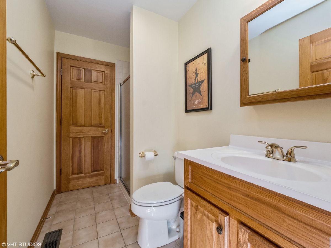
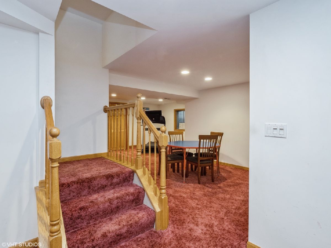
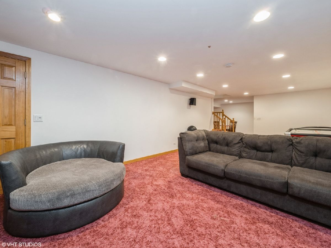
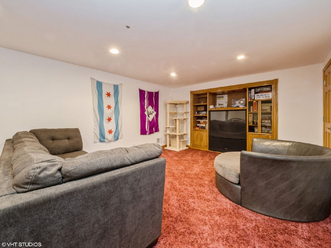
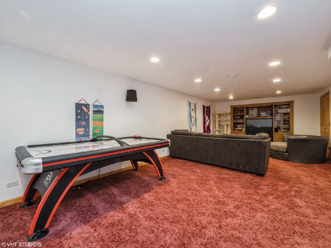
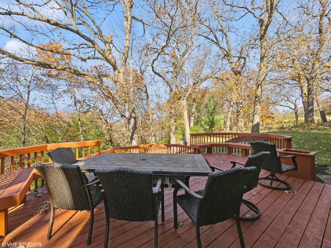
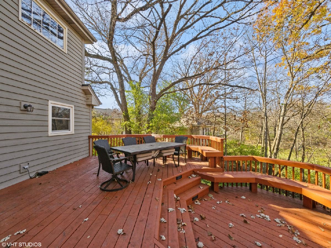
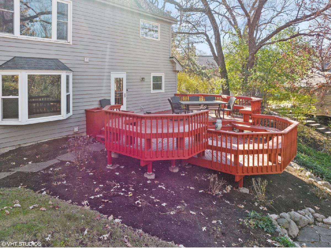
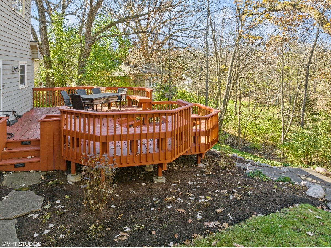
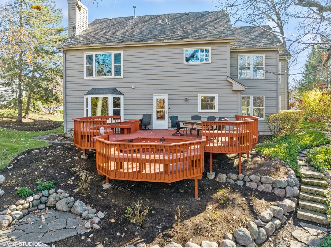
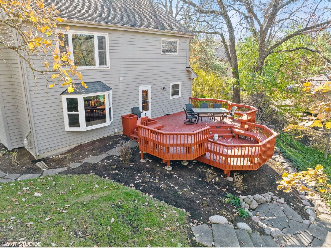
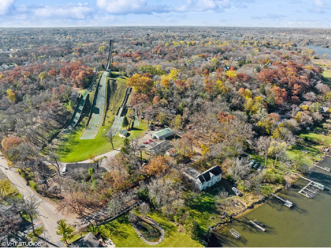
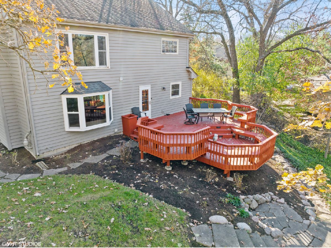
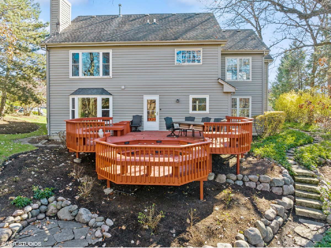
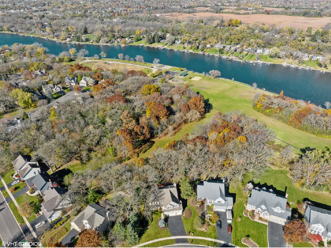
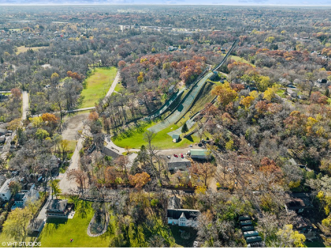
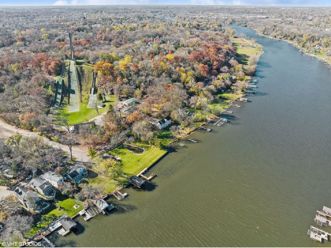

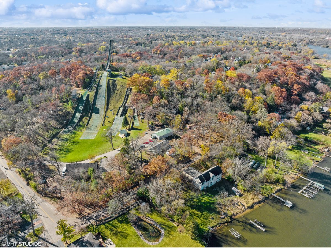
Room Specifics
Total Bedrooms: 4
Bedrooms Above Ground: 4
Bedrooms Below Ground: 0
Dimensions: —
Floor Type: —
Dimensions: —
Floor Type: —
Dimensions: —
Floor Type: —
Full Bathrooms: 3
Bathroom Amenities: —
Bathroom in Basement: 0
Rooms: —
Basement Description: Finished
Other Specifics
| 3 | |
| — | |
| — | |
| — | |
| — | |
| 155 X 255 X 168 X 80 | |
| — | |
| — | |
| — | |
| — | |
| Not in DB | |
| — | |
| — | |
| — | |
| — |
Tax History
| Year | Property Taxes |
|---|---|
| 2016 | $11,674 |
| 2024 | $14,894 |
Contact Agent
Nearby Similar Homes
Nearby Sold Comparables
Contact Agent
Listing Provided By
@properties Christie's International Real Estate



