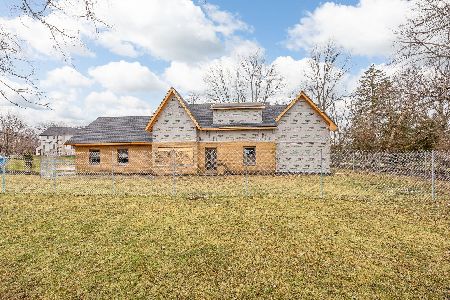8027 Savoy Club Court, Burr Ridge, Illinois 60527
$1,030,000
|
Sold
|
|
| Status: | Closed |
| Sqft: | 3,514 |
| Cost/Sqft: | $341 |
| Beds: | 3 |
| Baths: | 4 |
| Year Built: | 2010 |
| Property Taxes: | $13,754 |
| Days On Market: | 1043 |
| Lot Size: | 0,08 |
Description
The best of Savoy Club. This incredible home with over 5000 sq ft of 3 story living space, is tucked away with a premium setting on a quiet cul de sac. All you will see are the woods with a secluded view. Model Percect! Decorated with a professional flair. The first impression is nothing short of breathtaking and it gets even better! Volume ceilings and an open floor plan make for easy entertaining & everyday living. An office/den by the foyer, a beautiful dining room with a tray ceiling and wainscot trim. The kitchen is a chef's delight with custom cabinetry, plenty of granite counter space including a center island. Upgraded SS Kitchen Aide appliances. You will love the size of the walk-in pantry & Butler's pantry between the kitchen & dining room. The breakfast room overlooks the woods and leads out to the deck & grilling area. The kitchen is open to the two story family room & dramatic gas fireplace. A wall of windows lets the outside in! The first floor features the primary bedroom suite with two large custom closets with a separate tiled shower, double sink vanities & a relaxing soaking tub. Other main floor conveniences include a laundry room with cabinets, built-ins and a mudroom adjacent to the entry to the oversized garage. The 2nd floor offers 2 good sized bedrooms that share a beautifully appointed bath. The lower level finished walk out English basement has plenty of natural light from the full windows and sliding glass door. There is a wonderful enviting living area around the 2nd gas fireplace, 4th and 5th bedrooms and a full bath. Perfect set up for a party or guests who are staying over. Plenty of unfinished storage in the mechanical room. Close to the Burr Ridge Village Center for great dining or shopping. Convenient to I-55 and I-294, and Metra with Midway Airport 13 miles from your door. "Turn key" and move in ready! Check out the 3D 360 degree virtul tour.
Property Specifics
| Single Family | |
| — | |
| — | |
| 2010 | |
| — | |
| — | |
| No | |
| 0.08 |
| Cook | |
| — | |
| 485 / Monthly | |
| — | |
| — | |
| — | |
| 11735535 | |
| 18312110320000 |
Nearby Schools
| NAME: | DISTRICT: | DISTANCE: | |
|---|---|---|---|
|
Grade School
Pleasantdale Elementary School |
107 | — | |
|
Middle School
Pleasantdale Middle School |
107 | Not in DB | |
|
High School
Lyons Twp High School |
204 | Not in DB | |
Property History
| DATE: | EVENT: | PRICE: | SOURCE: |
|---|---|---|---|
| 9 Jun, 2023 | Sold | $1,030,000 | MRED MLS |
| 17 Mar, 2023 | Under contract | $1,200,000 | MRED MLS |
| 11 Mar, 2023 | Listed for sale | $1,200,000 | MRED MLS |





































Room Specifics
Total Bedrooms: 5
Bedrooms Above Ground: 3
Bedrooms Below Ground: 2
Dimensions: —
Floor Type: —
Dimensions: —
Floor Type: —
Dimensions: —
Floor Type: —
Dimensions: —
Floor Type: —
Full Bathrooms: 4
Bathroom Amenities: —
Bathroom in Basement: 1
Rooms: —
Basement Description: Finished
Other Specifics
| 2 | |
| — | |
| Concrete | |
| — | |
| — | |
| 34X25X78X50X55 | |
| — | |
| — | |
| — | |
| — | |
| Not in DB | |
| — | |
| — | |
| — | |
| — |
Tax History
| Year | Property Taxes |
|---|---|
| 2023 | $13,754 |
Contact Agent
Nearby Similar Homes
Nearby Sold Comparables
Contact Agent
Listing Provided By
Baird & Warner











