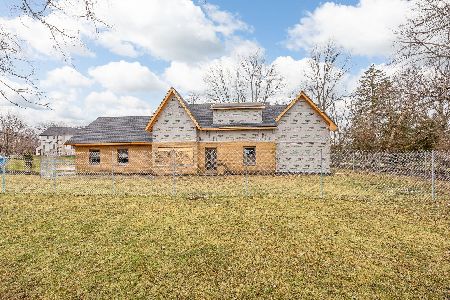8031 Savoy Club Court, Burr Ridge, Illinois 60527
$1,125,000
|
Sold
|
|
| Status: | Closed |
| Sqft: | 5,039 |
| Cost/Sqft: | $223 |
| Beds: | 3 |
| Baths: | 4 |
| Year Built: | 2012 |
| Property Taxes: | $13,304 |
| Days On Market: | 815 |
| Lot Size: | 0,00 |
Description
Designer RANCH with fully finished and upgraded lower level with one of the best views in Savoy Club with water/fountain, greenery and sunlight. 2 stone fireplaces, Hardwood floors throughout 1st floor, gorgeous built ins in library. 1st floor primary bedroom suite with a private bath, 2 sinks with a vanity, linen closet, soaking tub and oversized walk in shower inc a shower seat. Huge professionally organized walk in closet & amazing storage room. Butlers pantry and walk-in kitchen pantry. Murphy bed and built-ins in 3rd bed. Huge built in wet bar with great storage. Storage area in basement is enormous and has shelving which can stay. Outdoor space: Main floor Porch and walk-out patio with brick detail on lower level. Pristine condition. Even the garage is upgraded. Over $300k in upgrades from builder! 1 owner home very lightly lived in. Impeccable landscaping, snow removal, trash removal all included in monthly assessment. 3 minute drive; 15 min walk to Burr Ridge Village with wonderful amenities; Kohler spa, Keema hair salon, Sephora, Starbucks, grocery, restaurants, renowned Capri restaurant, breakfast diners, boutiques, Cycle Bar, Chase Bank. 4 minute drive to 55 and 294. Drive to city in less than 30 min in non-rush hour. Midway 13 miles and O'Hare 20 miles away. Exclusions: lighting in library, living, and primary bedroom. Seller will replace and is on order. Occupancy Spring 2024.
Property Specifics
| Single Family | |
| — | |
| — | |
| 2012 | |
| — | |
| MONACO | |
| No | |
| — |
| Cook | |
| Savoy Club | |
| 465 / Monthly | |
| — | |
| — | |
| — | |
| 11915484 | |
| 18312110310000 |
Nearby Schools
| NAME: | DISTRICT: | DISTANCE: | |
|---|---|---|---|
|
Grade School
Pleasantdale Elementary School |
107 | — | |
|
Middle School
Pleasantdale Middle School |
107 | Not in DB | |
|
High School
Lyons Twp High School |
204 | Not in DB | |
Property History
| DATE: | EVENT: | PRICE: | SOURCE: |
|---|---|---|---|
| 25 Mar, 2013 | Sold | $923,596 | MRED MLS |
| 13 Feb, 2013 | Under contract | $899,000 | MRED MLS |
| 13 Feb, 2013 | Listed for sale | $899,000 | MRED MLS |
| 20 May, 2024 | Sold | $1,125,000 | MRED MLS |
| 7 Nov, 2023 | Under contract | $1,125,000 | MRED MLS |
| — | Last price change | $1,275,000 | MRED MLS |
| 25 Oct, 2023 | Listed for sale | $1,275,000 | MRED MLS |














Room Specifics
Total Bedrooms: 3
Bedrooms Above Ground: 3
Bedrooms Below Ground: 0
Dimensions: —
Floor Type: —
Dimensions: —
Floor Type: —
Full Bathrooms: 4
Bathroom Amenities: Separate Shower,Double Sink,Soaking Tub
Bathroom in Basement: 1
Rooms: —
Basement Description: Finished,Exterior Access
Other Specifics
| 2 | |
| — | |
| Concrete | |
| — | |
| — | |
| 3838 | |
| — | |
| — | |
| — | |
| — | |
| Not in DB | |
| — | |
| — | |
| — | |
| — |
Tax History
| Year | Property Taxes |
|---|---|
| 2024 | $13,304 |
Contact Agent
Nearby Similar Homes
Nearby Sold Comparables
Contact Agent
Listing Provided By
@properties Christie's International Real Estate











