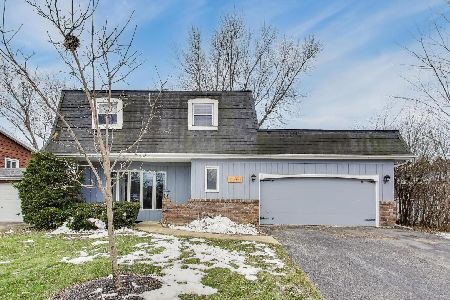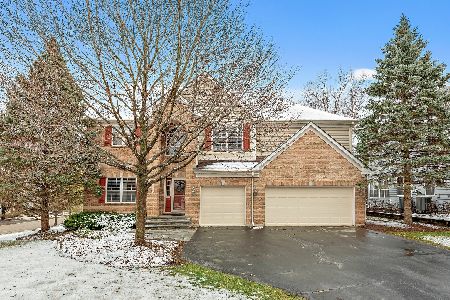8090 Orchard Commons, Long Grove, Illinois 60047
$492,500
|
Sold
|
|
| Status: | Closed |
| Sqft: | 3,337 |
| Cost/Sqft: | $156 |
| Beds: | 4 |
| Baths: | 4 |
| Year Built: | 2001 |
| Property Taxes: | $13,786 |
| Days On Market: | 4579 |
| Lot Size: | 0,28 |
Description
MOVE IN COND, LITE,BRITE OPEN FLR PLAN, DECORATOR TOUCHES THRUOUT, UPGRADES GALORE:HARDWD FLRS,CATH CEIL,2 STY FOYER, GOURMET KIT W/ISLD, SILESTONE CNTRS,42"CBNTS,B/I SS REFR &SLIDER TO PAVER PATIO,OPENS TO DRAMATIC 2 STY FAM RM W/FP, 1ST FL STUDY, LUX MSTR SUITE W/TRAY CEIL, HIS/HER WALKINS, SEP TUB &SHWR,DUAL VANITIES, FULL FIN BSMT W/REC RM,RECD LITES,5TH BR,FULL BTH&LOADS OF STORAGE,3 CAR, AWARD WINNING SCHOOLS!
Property Specifics
| Single Family | |
| — | |
| Traditional | |
| 2001 | |
| Full | |
| — | |
| No | |
| 0.28 |
| Lake | |
| Indian Creek Club | |
| 125 / Monthly | |
| Other | |
| Public | |
| Public Sewer | |
| 08391400 | |
| 14021010340000 |
Nearby Schools
| NAME: | DISTRICT: | DISTANCE: | |
|---|---|---|---|
|
Grade School
Fremont Elementary School |
79 | — | |
|
Middle School
Fremont Middle School |
79 | Not in DB | |
|
High School
Adlai E Stevenson High School |
125 | Not in DB | |
Property History
| DATE: | EVENT: | PRICE: | SOURCE: |
|---|---|---|---|
| 27 Jul, 2012 | Sold | $482,500 | MRED MLS |
| 8 Jun, 2012 | Under contract | $514,900 | MRED MLS |
| — | Last price change | $529,900 | MRED MLS |
| 25 Apr, 2012 | Listed for sale | $529,900 | MRED MLS |
| 23 Aug, 2013 | Sold | $492,500 | MRED MLS |
| 1 Aug, 2013 | Under contract | $519,900 | MRED MLS |
| 11 Jul, 2013 | Listed for sale | $519,900 | MRED MLS |
Room Specifics
Total Bedrooms: 5
Bedrooms Above Ground: 4
Bedrooms Below Ground: 1
Dimensions: —
Floor Type: Carpet
Dimensions: —
Floor Type: Carpet
Dimensions: —
Floor Type: Carpet
Dimensions: —
Floor Type: —
Full Bathrooms: 4
Bathroom Amenities: Separate Shower,Double Sink,Soaking Tub
Bathroom in Basement: 1
Rooms: Bedroom 5,Recreation Room,Study
Basement Description: Finished
Other Specifics
| 3 | |
| Concrete Perimeter | |
| Asphalt | |
| Patio, Brick Paver Patio | |
| Corner Lot,Landscaped | |
| 125 X 113 X 125 X 99 | |
| Full | |
| Full | |
| Vaulted/Cathedral Ceilings, Bar-Wet, Hardwood Floors, In-Law Arrangement, First Floor Laundry | |
| Range, Microwave, Dishwasher, Refrigerator, Disposal | |
| Not in DB | |
| Street Lights, Street Paved | |
| — | |
| — | |
| Gas Log, Gas Starter |
Tax History
| Year | Property Taxes |
|---|---|
| 2012 | $11,215 |
| 2013 | $13,786 |
Contact Agent
Nearby Similar Homes
Nearby Sold Comparables
Contact Agent
Listing Provided By
Coldwell Banker Residential Brokerage










