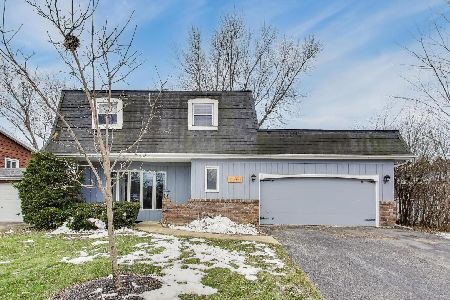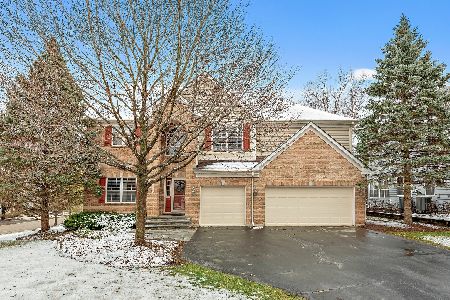8088 Orchard Commons E, Long Grove, Illinois 60047
$435,000
|
Sold
|
|
| Status: | Closed |
| Sqft: | 3,756 |
| Cost/Sqft: | $122 |
| Beds: | 4 |
| Baths: | 5 |
| Year Built: | 2000 |
| Property Taxes: | $14,974 |
| Days On Market: | 2914 |
| Lot Size: | 0,22 |
Description
This eye-catching home has tons of character and unique touches, that you can be proud to show off to friends and family for years to come! Between the living room, dining room, family room, and sunroom, the large living areas are ideal for hosting company, making lifetime memories with the people closest to you. Whether you are a beginning cook or an experienced chef, you'll love the gourmet kitchen complete with SS appliances, a butler's pantry, and built-in wine racks. The huge master suite and walk-in, California closet will leave you speechless, featuring tons of built in organizers, so all of your belongings are sure to have a place and your room will be kept free of clutter. Just across the street from the common area with a gazebo, and nearby to the park/playground, baseball fields, and basketball court, there are plenty of ways to keep busy and active. If you're looking for some more relaxing down time, you can lounge on the back patio and soak up the sun. Motivated sellers!
Property Specifics
| Single Family | |
| — | |
| — | |
| 2000 | |
| Partial | |
| — | |
| No | |
| 0.22 |
| Lake | |
| Indian Creek Club | |
| 125 / Monthly | |
| Other | |
| Public | |
| Public Sewer | |
| 09845674 | |
| 14021010380000 |
Nearby Schools
| NAME: | DISTRICT: | DISTANCE: | |
|---|---|---|---|
|
Grade School
Fremont Elementary School |
79 | — | |
|
High School
Adlai E Stevenson High School |
125 | Not in DB | |
Property History
| DATE: | EVENT: | PRICE: | SOURCE: |
|---|---|---|---|
| 23 Jul, 2018 | Sold | $435,000 | MRED MLS |
| 20 Jun, 2018 | Under contract | $459,000 | MRED MLS |
| — | Last price change | $474,900 | MRED MLS |
| 31 Jan, 2018 | Listed for sale | $639,950 | MRED MLS |
Room Specifics
Total Bedrooms: 4
Bedrooms Above Ground: 4
Bedrooms Below Ground: 0
Dimensions: —
Floor Type: Carpet
Dimensions: —
Floor Type: Carpet
Dimensions: —
Floor Type: Hardwood
Full Bathrooms: 5
Bathroom Amenities: Whirlpool,Separate Shower,Double Sink
Bathroom in Basement: 1
Rooms: Den,Heated Sun Room
Basement Description: Finished
Other Specifics
| 3 | |
| Concrete Perimeter | |
| Asphalt | |
| Deck, Patio | |
| — | |
| 74 X 125 | |
| — | |
| Full | |
| Hardwood Floors, First Floor Laundry | |
| Range, Microwave, Dishwasher, Refrigerator, Washer, Dryer, Disposal | |
| Not in DB | |
| Sidewalks, Street Paved | |
| — | |
| — | |
| Gas Log |
Tax History
| Year | Property Taxes |
|---|---|
| 2018 | $14,974 |
Contact Agent
Nearby Similar Homes
Nearby Sold Comparables
Contact Agent
Listing Provided By
Market Place Housing









