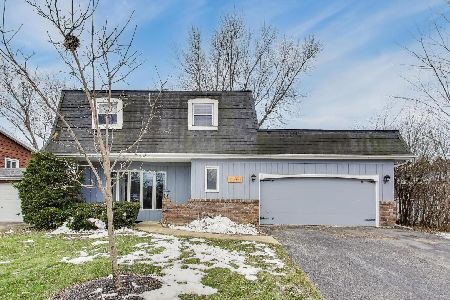8090 Orchard Commons East, Long Grove, Illinois 60047
$551,900
|
Sold
|
|
| Status: | Closed |
| Sqft: | 3,337 |
| Cost/Sqft: | $165 |
| Beds: | 4 |
| Baths: | 4 |
| Year Built: | 2001 |
| Property Taxes: | $14,099 |
| Days On Market: | 1773 |
| Lot Size: | 0,28 |
Description
This stunning 5 bedroom, 3 1/2 bathroom, Indian Creek Club home is located within award winning Fremont and Stevenson school districts! Light, bright, and open floor plan, perfect for entertaining. Gourmet eat-in kitchen with stainless steel appliances, 42 inch cabinets, custom backsplash, pantry, and center island opens to the family room with brick fireplace and 18 foot ceilings. Gleaming hardwood floors throughout the entire main level. Separate formal dining and living room. A private office/study (potential 6th bedroom) and 1/2 bathroom are on the main floor as well! Bayed window and patio door leads to the backyard with beautiful trees and custom stone paver patio. Separate laundry area with sink, plentiful built-in cabinetry, and additional countertop area leads to 3 car attached garage. Upstairs, the expansive primary suite with tray ceiling has 2 walk-in closets and a full attached bathroom with dual vanities, large soaking tub, and separate shower. 3 generously sized bedrooms (2 of them with walk-in closets!) and an additional full bathroom complete the 2nd level. The professionally finished basement boasts a large bedroom, full bathroom, a spacious recreation room with wet bar, and 3 separate areas for storage. Move right in with confidence; new washer, dryer, and hot water heater in 2013, new roof in 2016, ejector pump, furnace, and AC new in 2018, and Ecobee Thermostat and sump pump new in 2020. Whole house sprinkler system. All appliances included! Conveniently located near parks, golf, shopping, restaurants, and transportation. Schedule your showing today!
Property Specifics
| Single Family | |
| — | |
| — | |
| 2001 | |
| Full | |
| — | |
| No | |
| 0.28 |
| Lake | |
| — | |
| 125 / Monthly | |
| Insurance | |
| Public | |
| Public Sewer | |
| 11024620 | |
| 14021010340000 |
Nearby Schools
| NAME: | DISTRICT: | DISTANCE: | |
|---|---|---|---|
|
High School
Adlai E Stevenson High School |
125 | Not in DB | |
Property History
| DATE: | EVENT: | PRICE: | SOURCE: |
|---|---|---|---|
| 17 Jun, 2021 | Sold | $551,900 | MRED MLS |
| 21 Mar, 2021 | Under contract | $549,900 | MRED MLS |
| 18 Mar, 2021 | Listed for sale | $549,900 | MRED MLS |
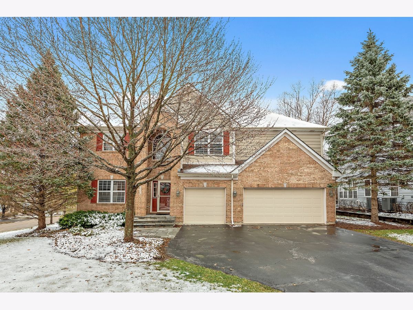
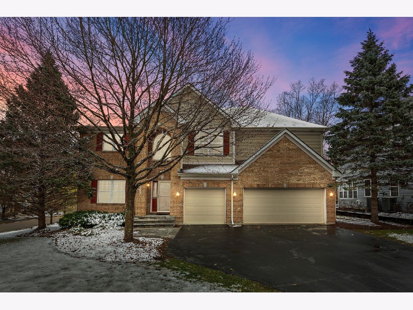
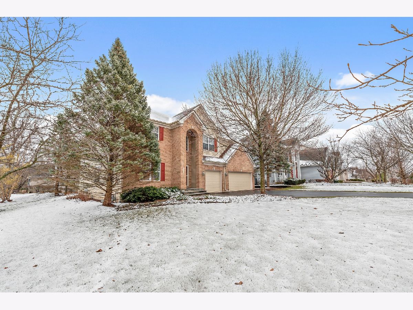
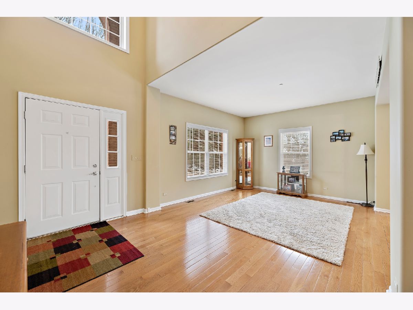
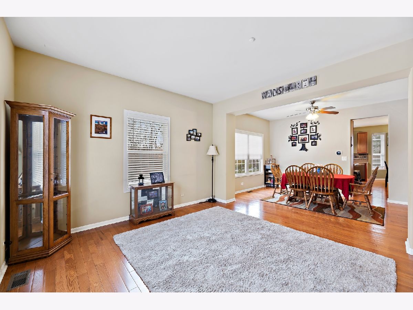
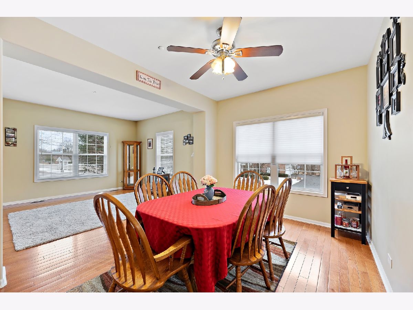
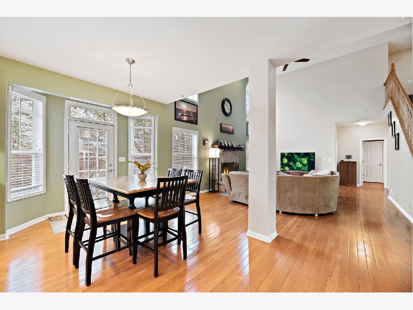
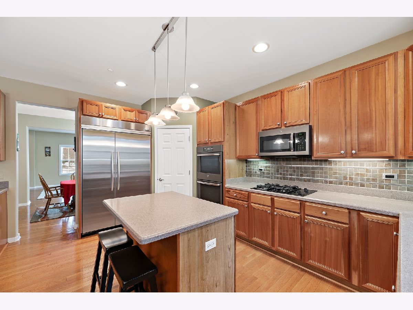
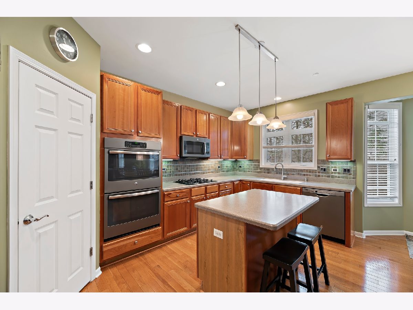
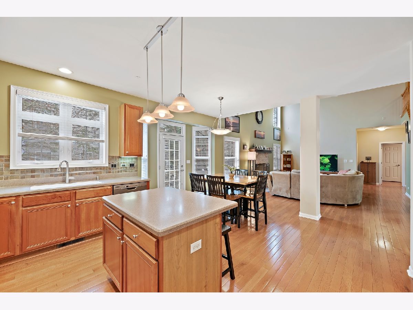
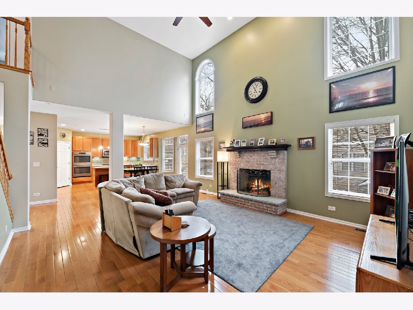
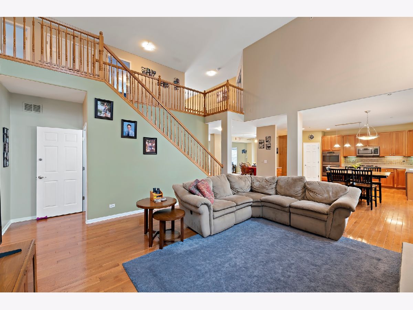
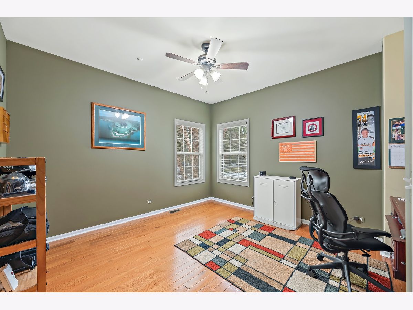
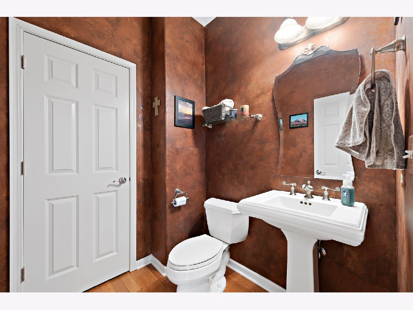
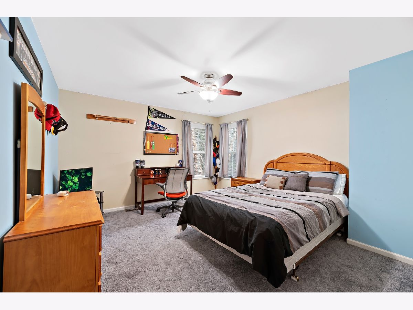
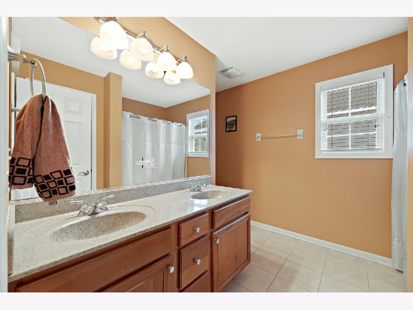
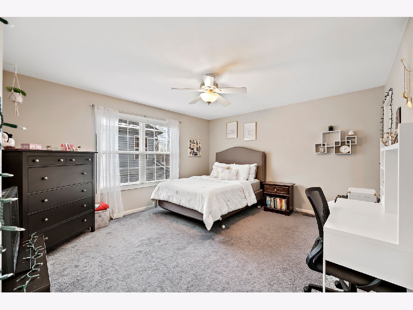
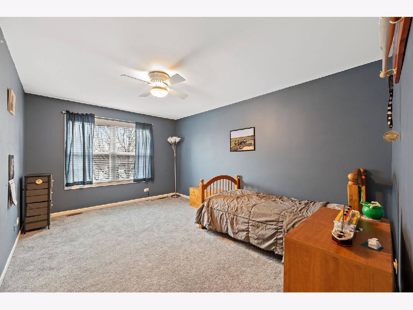
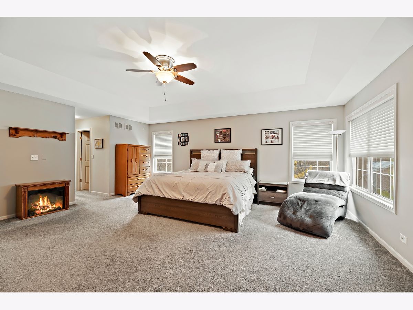
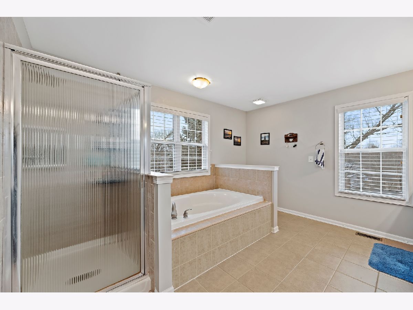
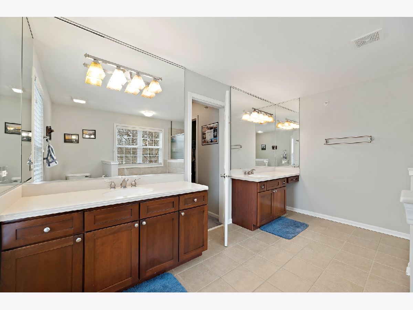
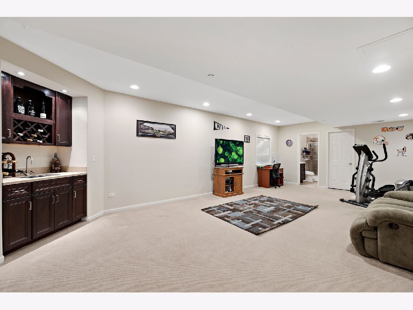
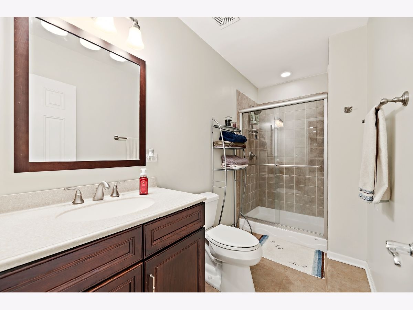
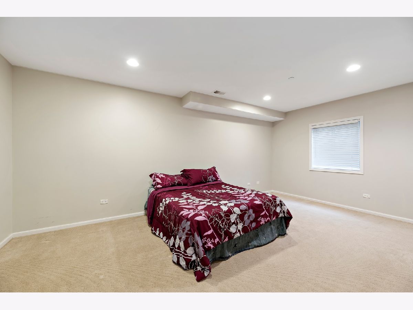
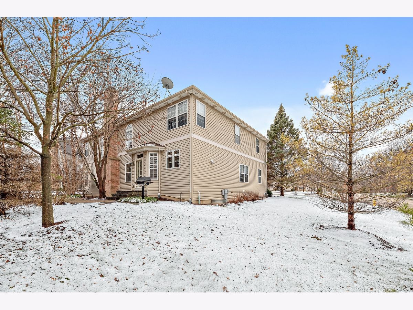
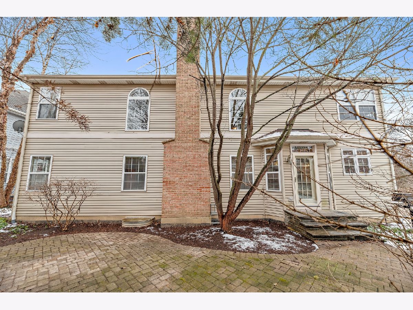
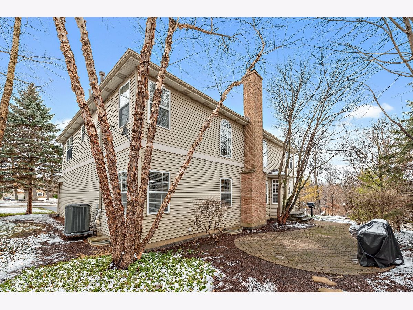
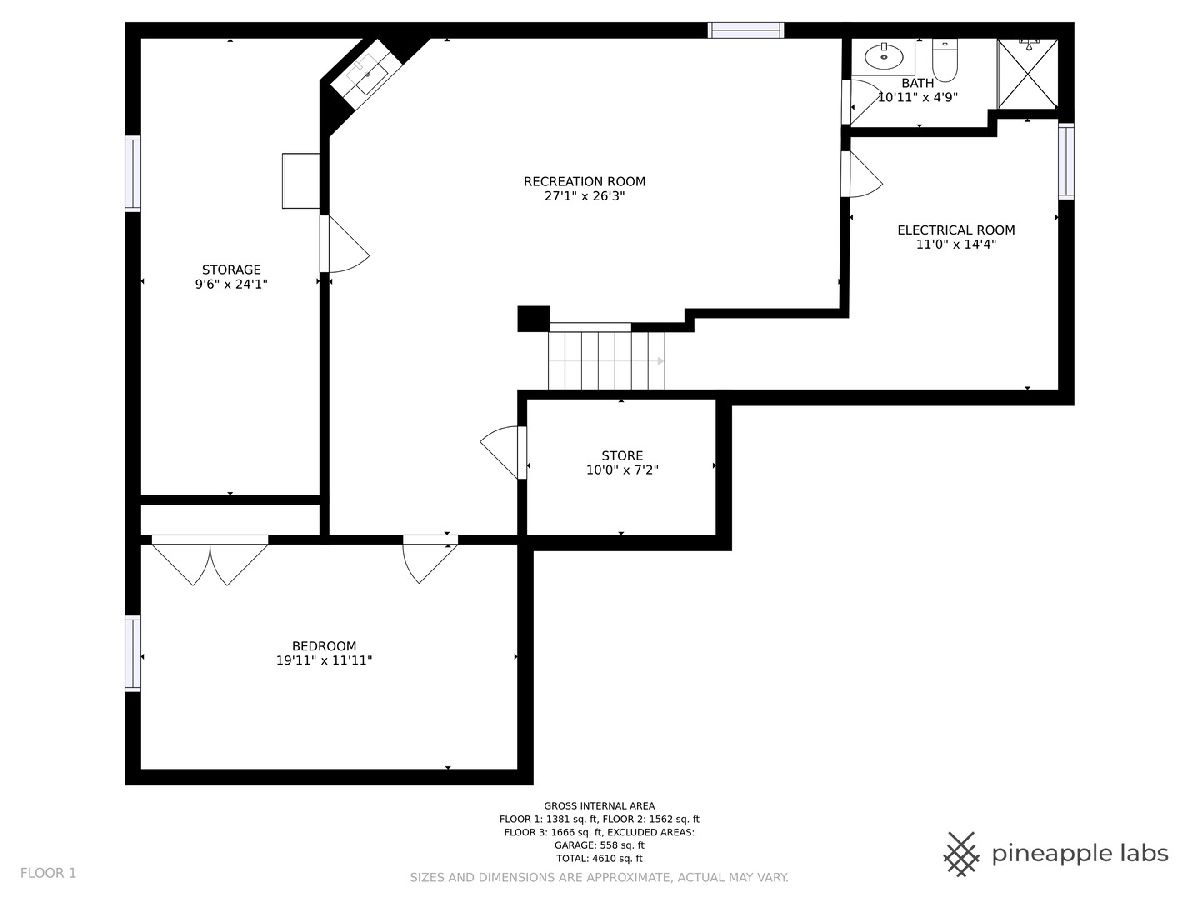
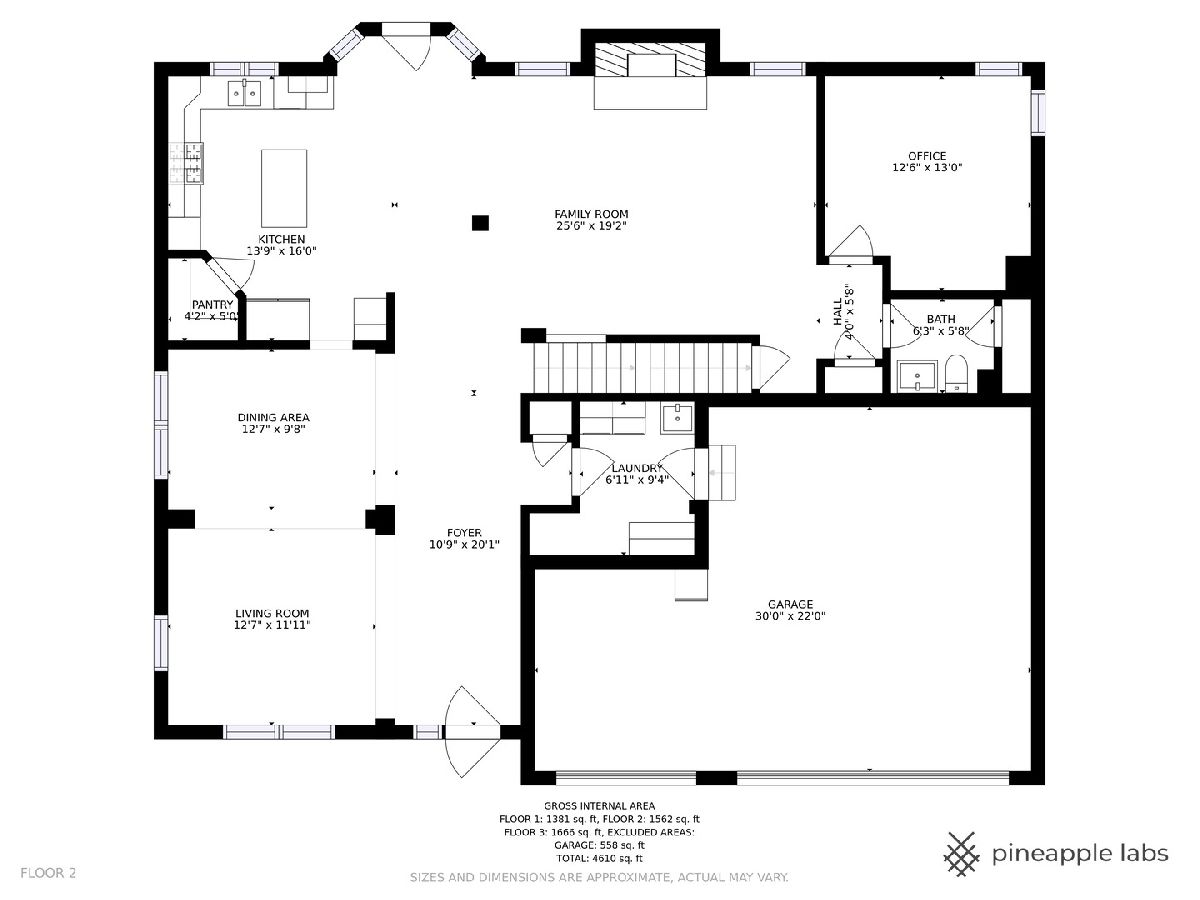
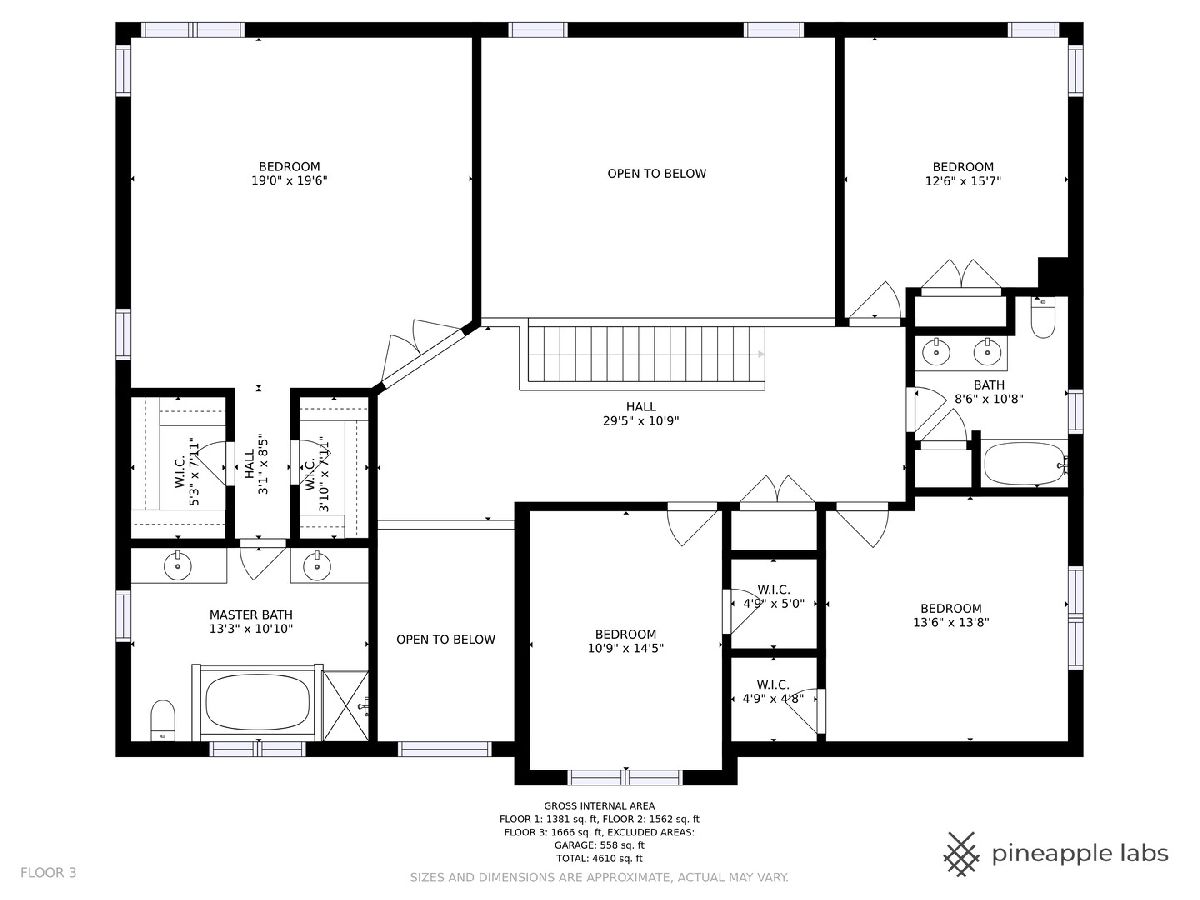
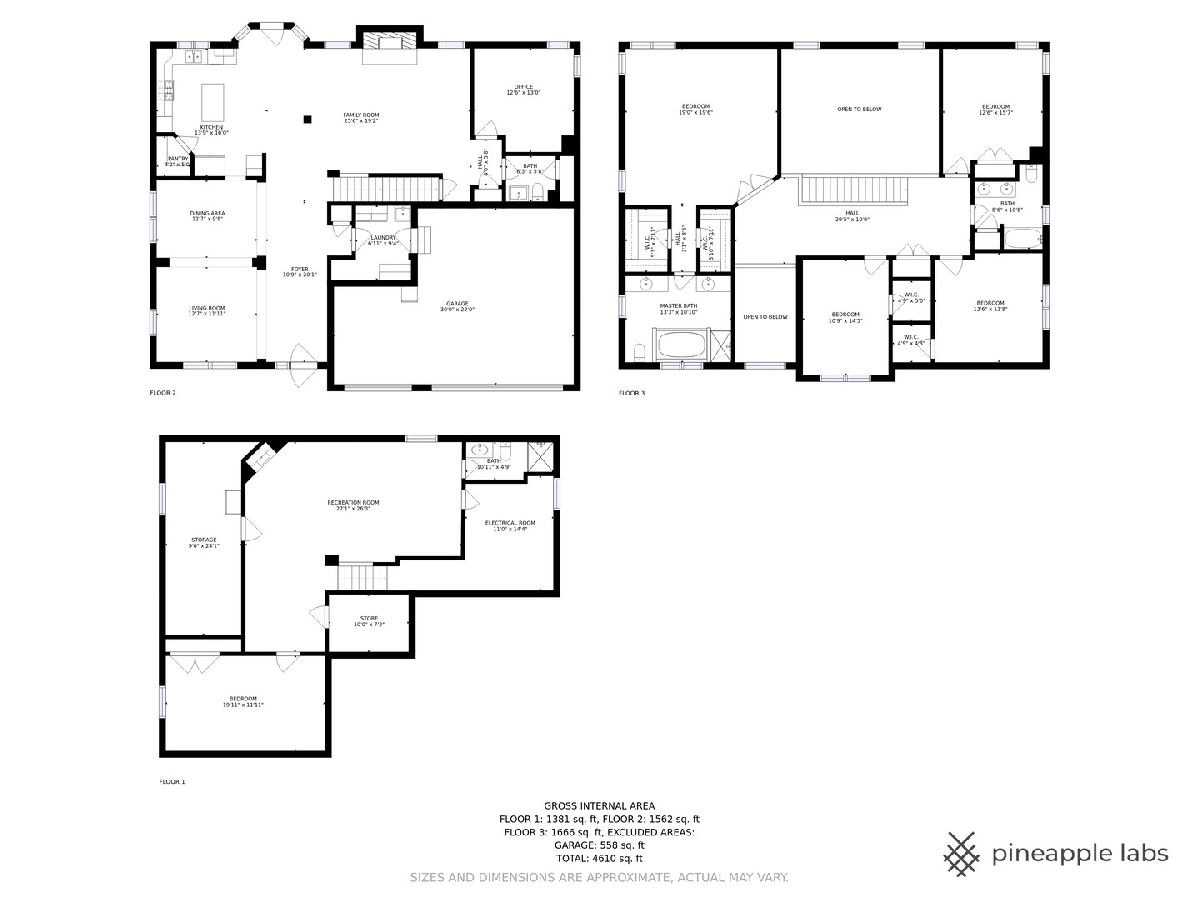
Room Specifics
Total Bedrooms: 5
Bedrooms Above Ground: 4
Bedrooms Below Ground: 1
Dimensions: —
Floor Type: —
Dimensions: —
Floor Type: —
Dimensions: —
Floor Type: —
Dimensions: —
Floor Type: —
Full Bathrooms: 4
Bathroom Amenities: —
Bathroom in Basement: 1
Rooms: Bedroom 5,Office,Recreation Room,Foyer
Basement Description: Finished,Rec/Family Area,Storage Space
Other Specifics
| 3 | |
| — | |
| Asphalt | |
| — | |
| Landscaped,Park Adjacent,Sidewalks,Streetlights | |
| 125X113X125X99 | |
| — | |
| Full | |
| — | |
| Double Oven, Microwave, Dishwasher, High End Refrigerator, Washer, Dryer, Disposal, Stainless Steel Appliance(s), Cooktop, Gas Cooktop | |
| Not in DB | |
| — | |
| — | |
| — | |
| Gas Starter |
Tax History
| Year | Property Taxes |
|---|---|
| 2021 | $14,099 |
Contact Agent
Nearby Similar Homes
Nearby Sold Comparables
Contact Agent
Listing Provided By
Coldwell Banker Realty

