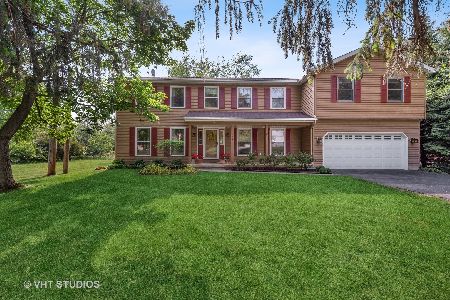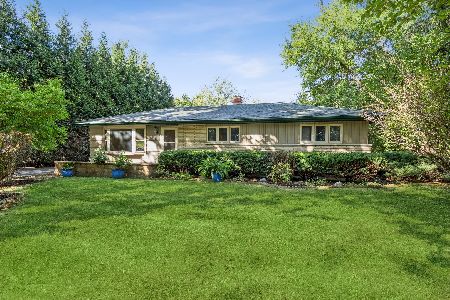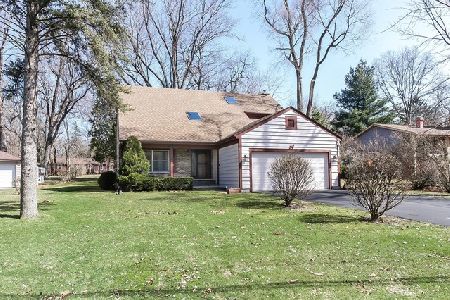808 Oceola Drive, Algonquin, Illinois 60102
$228,000
|
Sold
|
|
| Status: | Closed |
| Sqft: | 1,400 |
| Cost/Sqft: | $168 |
| Beds: | 3 |
| Baths: | 2 |
| Year Built: | 1972 |
| Property Taxes: | $6,273 |
| Days On Market: | 2470 |
| Lot Size: | 0,24 |
Description
Tranquil waters are a wonderful backdrop to this solid ranch. So much is newer & this home is move in ready! Living room with fieldstone fireplace leads to dining room. Kitchen boasts hickory cabinets, corian counter tops, Stainless appls, pantry w/pull outs & a huge eating/lounging area; all with river views! 3 bedrooms & huge full bath. Full finished basement is awesome with knotty pine walls, ceramic floors, wood burning stove with a fieldstone surround,a half bath, pool table & lots of storage including a cedar closet. Laundry area is huge with windows, more storage and a ping pong table! The real attraction is the expansive deck that leads to your quiet riverfront showing off perennial gardens with native plants. Sit in the swing & watch spectacular sunsets, birds, fish, wild life & the river rolling by! Minutes to a bike/walking trail, quaint downtown Algonquin, restaurants & shopping! Summer is coming- enjoy all that the Fox has to offer & live the vacation lifestyle!
Property Specifics
| Single Family | |
| — | |
| Ranch | |
| 1972 | |
| Full,English | |
| RANCH | |
| Yes | |
| 0.24 |
| Mc Henry | |
| Indian Grove | |
| 20 / Annual | |
| Other | |
| Public | |
| Public Sewer | |
| 10361617 | |
| 1934357004 |
Nearby Schools
| NAME: | DISTRICT: | DISTANCE: | |
|---|---|---|---|
|
Grade School
Eastview Elementary School |
300 | — | |
|
Middle School
Algonquin Middle School |
300 | Not in DB | |
|
High School
Dundee-crown High School |
300 | Not in DB | |
Property History
| DATE: | EVENT: | PRICE: | SOURCE: |
|---|---|---|---|
| 26 Aug, 2012 | Sold | $187,000 | MRED MLS |
| 8 Jul, 2012 | Under contract | $200,000 | MRED MLS |
| — | Last price change | $220,000 | MRED MLS |
| 17 Feb, 2012 | Listed for sale | $220,000 | MRED MLS |
| 21 Jun, 2019 | Sold | $228,000 | MRED MLS |
| 8 May, 2019 | Under contract | $234,900 | MRED MLS |
| 29 Apr, 2019 | Listed for sale | $234,900 | MRED MLS |
Room Specifics
Total Bedrooms: 3
Bedrooms Above Ground: 3
Bedrooms Below Ground: 0
Dimensions: —
Floor Type: Parquet
Dimensions: —
Floor Type: Parquet
Full Bathrooms: 2
Bathroom Amenities: —
Bathroom in Basement: 1
Rooms: Game Room,Recreation Room
Basement Description: Finished,Partially Finished
Other Specifics
| 2 | |
| Concrete Perimeter | |
| Asphalt | |
| Deck | |
| River Front,Wooded | |
| 68X156X93X145 | |
| — | |
| None | |
| Hardwood Floors, First Floor Bedroom, First Floor Full Bath | |
| Range, Microwave, Dishwasher, Refrigerator, Washer, Dryer | |
| Not in DB | |
| Water Rights, Street Lights, Street Paved | |
| — | |
| — | |
| Wood Burning, Wood Burning Stove |
Tax History
| Year | Property Taxes |
|---|---|
| 2012 | $6,688 |
| 2019 | $6,273 |
Contact Agent
Nearby Similar Homes
Nearby Sold Comparables
Contact Agent
Listing Provided By
RE/MAX At Home












