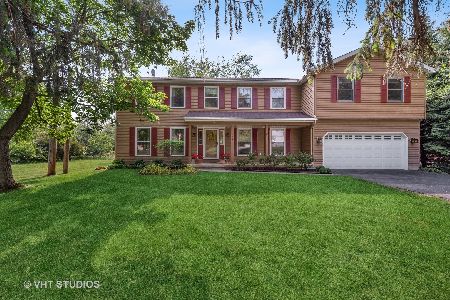810 Oceola Drive, Algonquin, Illinois 60102
$280,750
|
Sold
|
|
| Status: | Closed |
| Sqft: | 0 |
| Cost/Sqft: | — |
| Beds: | 4 |
| Baths: | 3 |
| Year Built: | 1972 |
| Property Taxes: | $6,354 |
| Days On Market: | 4141 |
| Lot Size: | 0,31 |
Description
Where eagles soar and the river flows peacefully by & you can walk to town, school, library, pool and bike path! Bald eagles & deer are even better! Remodeled kit w/cherry cabs, huge island & granite counters. Kit is open to FR w/vaulted ceiling & skylites. Gorgeous cherry flrs in kit, FR & entry! Sep DR & big LR. 4 big bedrooms, and MSTR has WIC and priv updated bath. Fin bmt. Hot tub, sauna. Home is below the dam.
Property Specifics
| Single Family | |
| — | |
| Colonial | |
| 1972 | |
| Full | |
| — | |
| Yes | |
| 0.31 |
| Mc Henry | |
| Indian Grove | |
| 25 / Voluntary | |
| Other | |
| Public | |
| Public Sewer, Sewer-Storm | |
| 08742781 | |
| 1934357005 |
Nearby Schools
| NAME: | DISTRICT: | DISTANCE: | |
|---|---|---|---|
|
Grade School
Eastview Elementary School |
300 | — | |
|
Middle School
Algonquin Middle School |
300 | Not in DB | |
|
High School
Dundee-crown High School |
300 | Not in DB | |
Property History
| DATE: | EVENT: | PRICE: | SOURCE: |
|---|---|---|---|
| 10 Jun, 2015 | Sold | $280,750 | MRED MLS |
| 23 Mar, 2015 | Under contract | $289,500 | MRED MLS |
| — | Last price change | $299,500 | MRED MLS |
| 1 Oct, 2014 | Listed for sale | $299,500 | MRED MLS |
Room Specifics
Total Bedrooms: 4
Bedrooms Above Ground: 4
Bedrooms Below Ground: 0
Dimensions: —
Floor Type: Carpet
Dimensions: —
Floor Type: Carpet
Dimensions: —
Floor Type: Carpet
Full Bathrooms: 3
Bathroom Amenities: —
Bathroom in Basement: 0
Rooms: Eating Area,Recreation Room,Workshop
Basement Description: Finished
Other Specifics
| 2 | |
| Concrete Perimeter | |
| Asphalt | |
| Deck, Hot Tub, Storms/Screens | |
| Chain of Lakes Frontage,River Front,Water Rights,Water View | |
| 68X166X95X165 | |
| Unfinished | |
| Full | |
| Vaulted/Cathedral Ceilings, Skylight(s), Sauna/Steam Room, Hot Tub, Hardwood Floors | |
| Range, Microwave, Dishwasher, Refrigerator, Washer, Dryer, Disposal, Stainless Steel Appliance(s) | |
| Not in DB | |
| Pool, Water Rights | |
| — | |
| — | |
| Wood Burning, Attached Fireplace Doors/Screen |
Tax History
| Year | Property Taxes |
|---|---|
| 2015 | $6,354 |
Contact Agent
Nearby Similar Homes
Nearby Sold Comparables
Contact Agent
Listing Provided By
RE/MAX Unlimited Northwest










