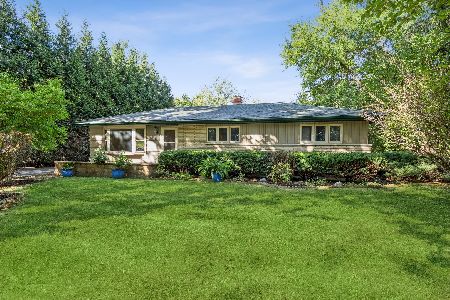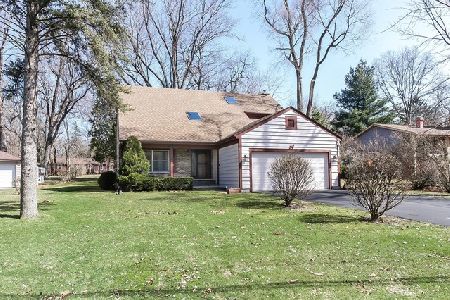804 Oceola Drive, Algonquin, Illinois 60102
$365,000
|
Sold
|
|
| Status: | Closed |
| Sqft: | 3,291 |
| Cost/Sqft: | $106 |
| Beds: | 4 |
| Baths: | 3 |
| Year Built: | 1987 |
| Property Taxes: | $10,074 |
| Days On Market: | 1692 |
| Lot Size: | 0,28 |
Description
Multiple offers received and due by Thursday June 17 at 5:00 PM. Riverfront home with amazing location on the quiet side of the Fox River Dam, south of Route 62. So much living space with 3291 square feet above ground! This is your year round peaceful retreat, drop your kayak/canoe, laze in a hammock, fish from the shore on the built in paver steps without having to worry about the speed boats up river. Nature enthusiasts will love wildlife daily - deer, bald eagles, every species of bird, ducks, heron. Porch with a sunk in hot tub to watch the birds and animals in peace and quiet. 4 large bedrooms, 2.5 baths and a large second floor recreation area with pool table an adjoined office with wet bar, maybe even add a full bath. New carpet on main floor and new hardwood flooring in the dining room, existing hardwood has been refinished. Granite kitchen with oak cabinets and newer stainless steel appliances opens to the family room with a fireplace and flanking built ins. Kitchen window over looks the deck and backyard. Enormous laundry room with built ins and the garage is heated with a tandem bay workshop . Fresh paint throughout. Flood insurance is required (home has never flooded, flood insurance is about $350/yr) and there is no basement. Great home is a short distance to newly renovated downtown Algonquin with great restaurants, or the Prairie Path for biking, jogging or walking. Check out floor plan in photos.
Property Specifics
| Single Family | |
| — | |
| Colonial | |
| 1987 | |
| None | |
| TWO STORY | |
| Yes | |
| 0.28 |
| Mc Henry | |
| — | |
| — / Not Applicable | |
| None | |
| Public | |
| Public Sewer | |
| 11124581 | |
| 1934357002 |
Nearby Schools
| NAME: | DISTRICT: | DISTANCE: | |
|---|---|---|---|
|
Grade School
Eastview Elementary School |
300 | — | |
|
Middle School
Algonquin Middle School |
300 | Not in DB | |
|
High School
Dundee-crown High School |
300 | Not in DB | |
Property History
| DATE: | EVENT: | PRICE: | SOURCE: |
|---|---|---|---|
| 12 Aug, 2021 | Sold | $365,000 | MRED MLS |
| 17 Jun, 2021 | Under contract | $350,000 | MRED MLS |
| 16 Jun, 2021 | Listed for sale | $350,000 | MRED MLS |
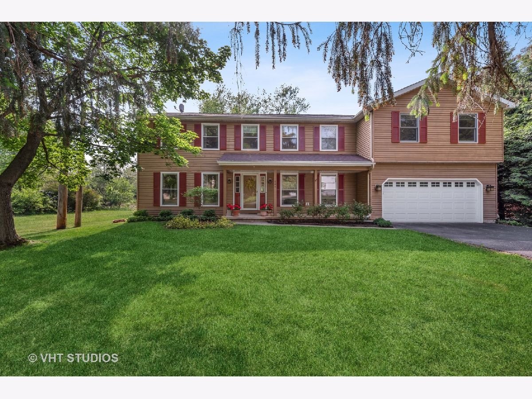
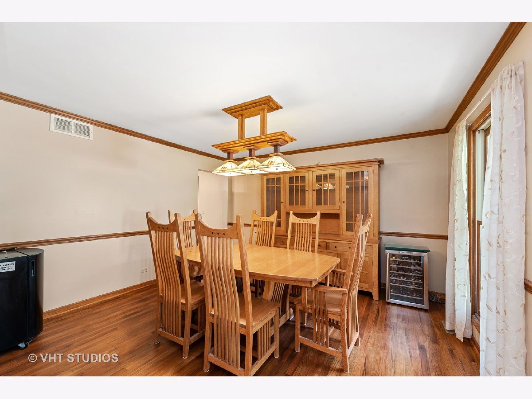
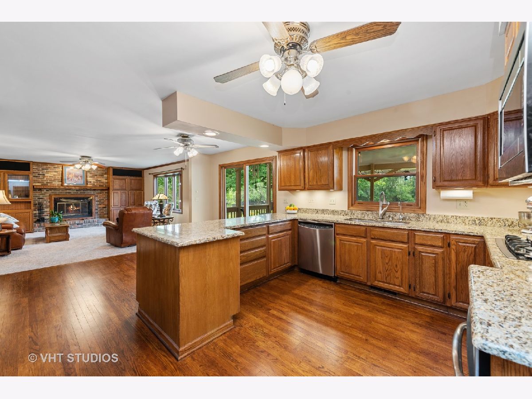
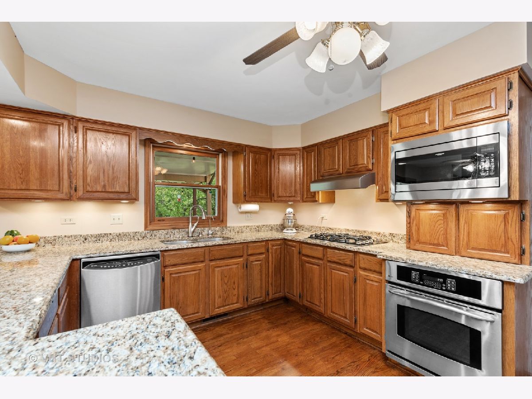
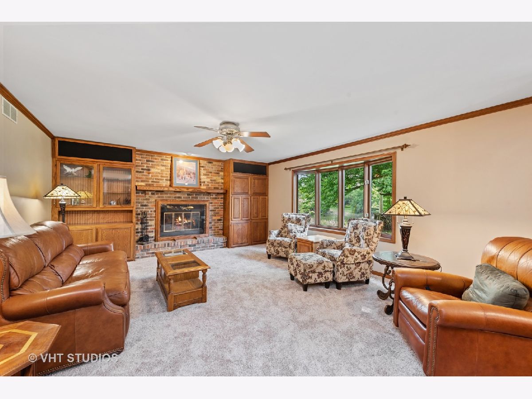
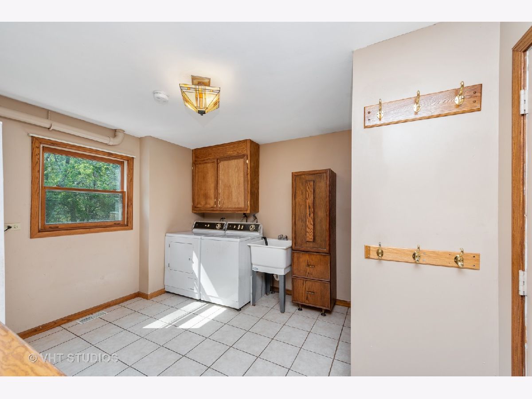
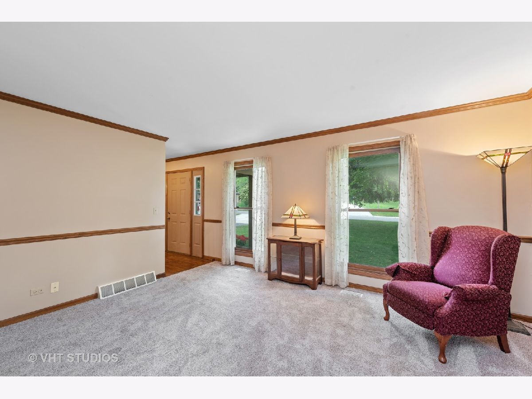
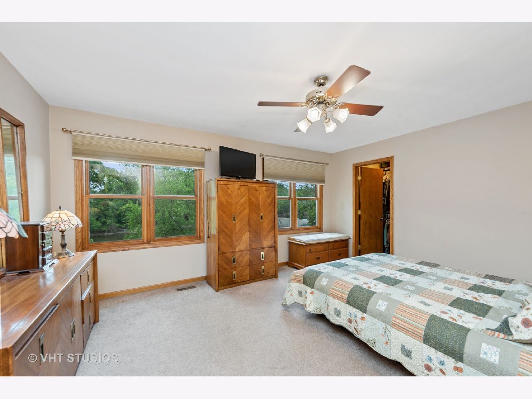
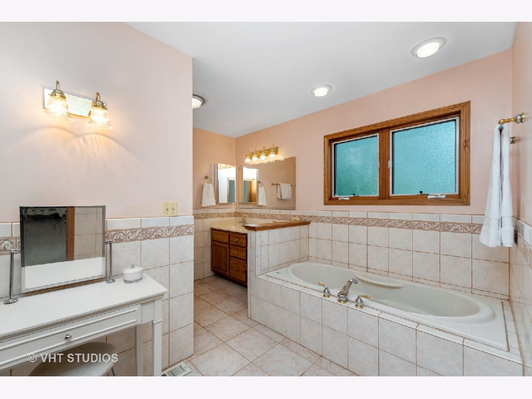
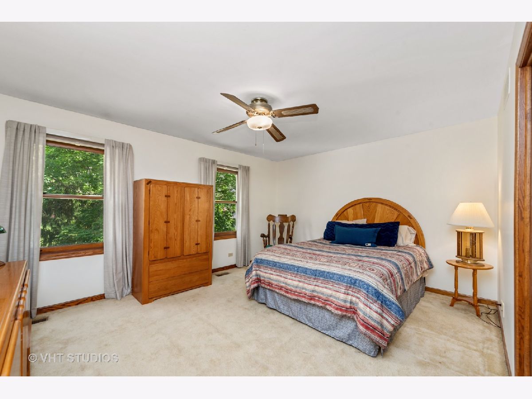
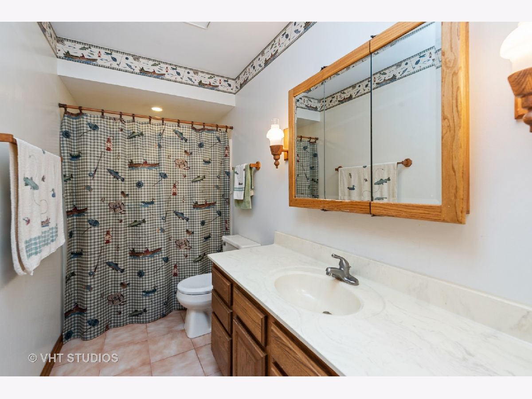
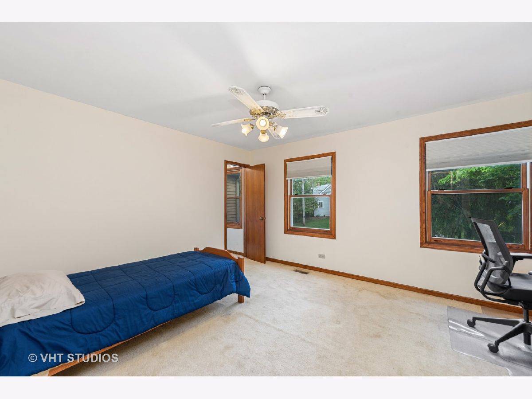
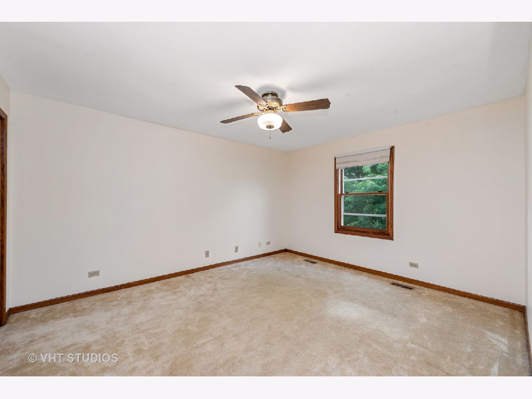
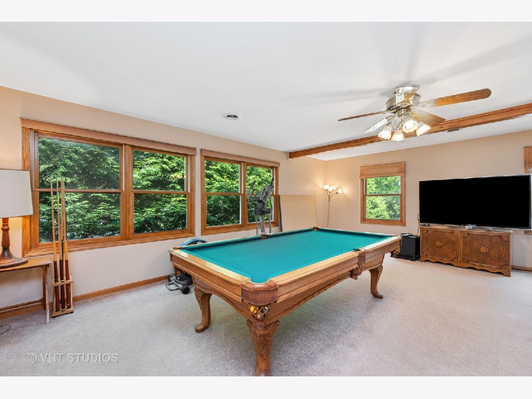
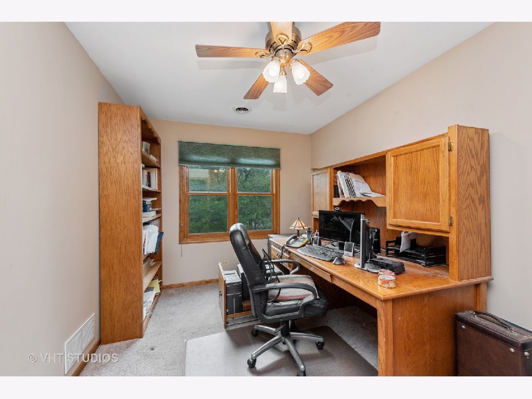
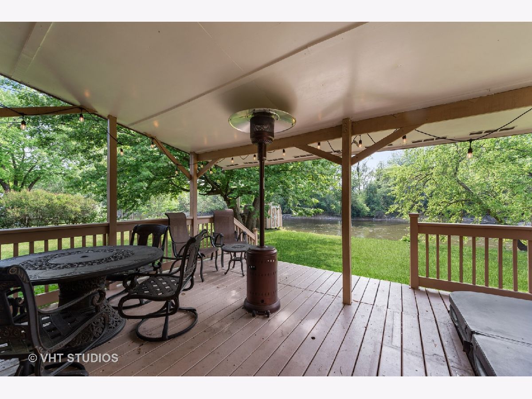
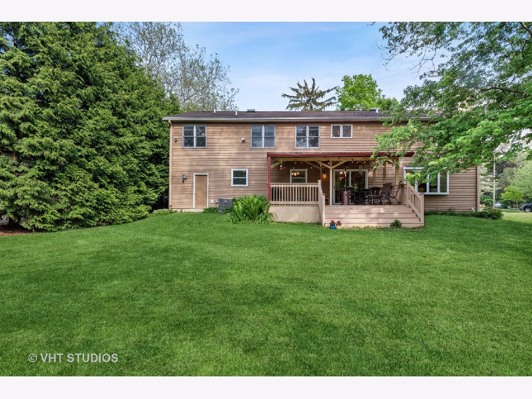
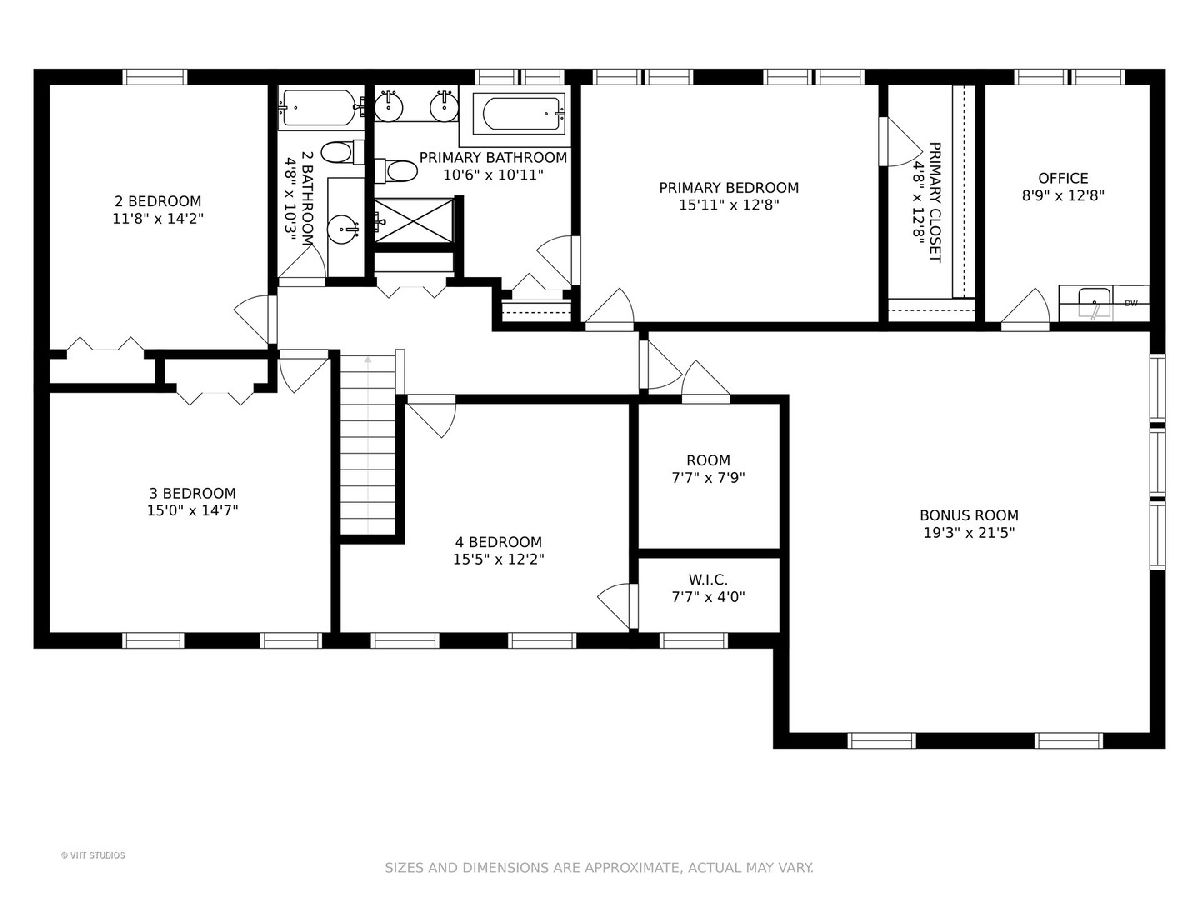
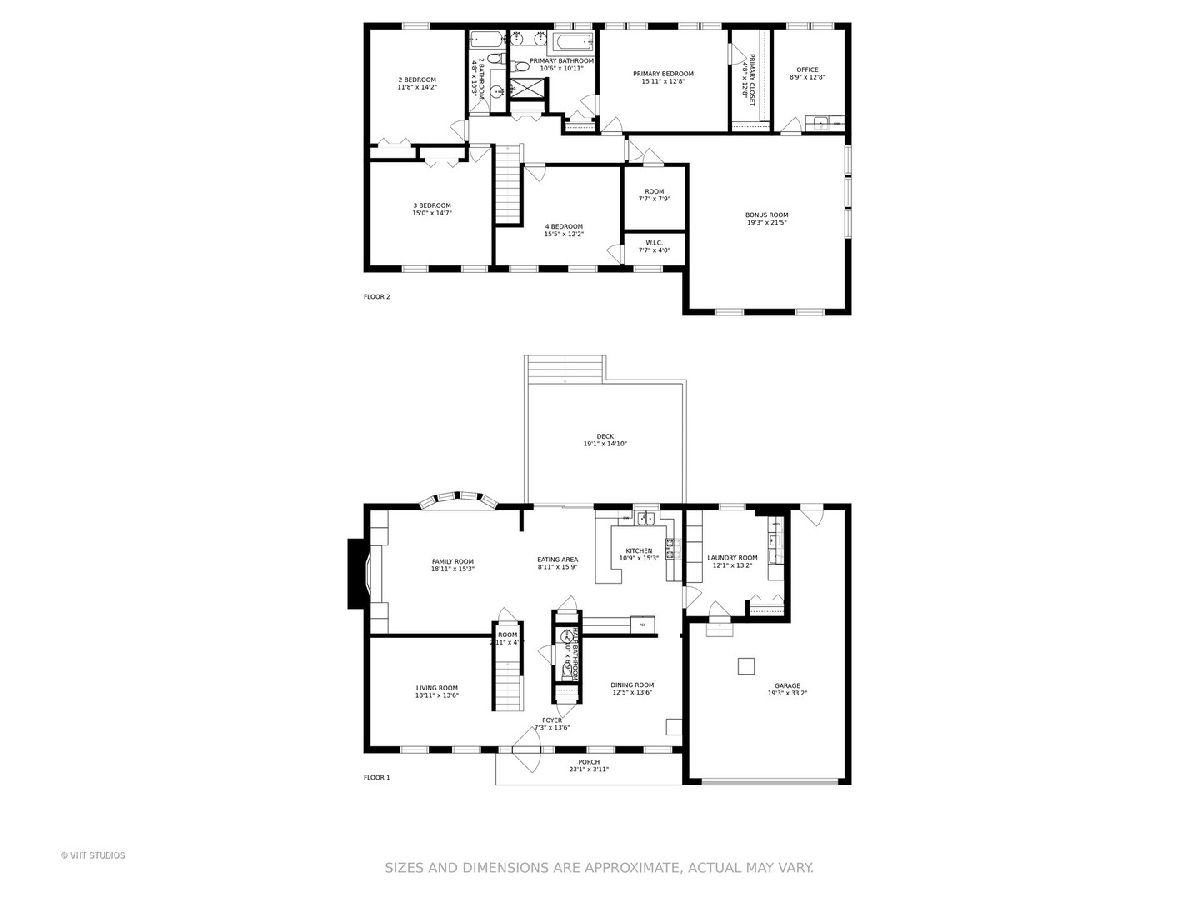
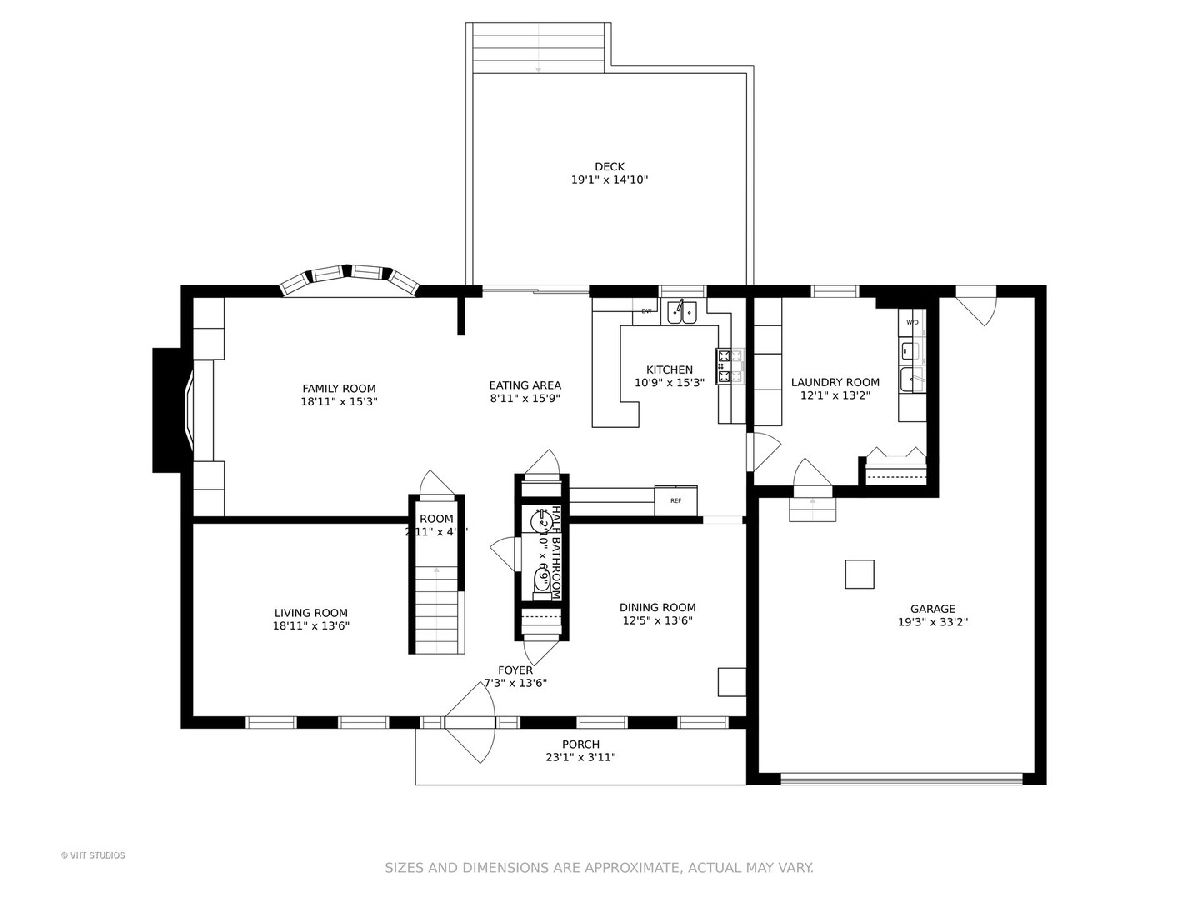
Room Specifics
Total Bedrooms: 4
Bedrooms Above Ground: 4
Bedrooms Below Ground: 0
Dimensions: —
Floor Type: Carpet
Dimensions: —
Floor Type: Carpet
Dimensions: —
Floor Type: Carpet
Full Bathrooms: 3
Bathroom Amenities: Whirlpool,Separate Shower
Bathroom in Basement: 0
Rooms: Bonus Room,Eating Area,Office
Basement Description: Crawl
Other Specifics
| 2 | |
| Concrete Perimeter | |
| Asphalt | |
| Deck, Porch, Hot Tub | |
| River Front,Water Rights,Water View,Mature Trees,Waterfront | |
| 84X139X65X137 | |
| — | |
| Full | |
| Bar-Wet, Hardwood Floors, First Floor Laundry, Walk-In Closet(s) | |
| — | |
| Not in DB | |
| Water Rights, Street Paved | |
| — | |
| — | |
| — |
Tax History
| Year | Property Taxes |
|---|---|
| 2021 | $10,074 |
Contact Agent
Nearby Similar Homes
Nearby Sold Comparables
Contact Agent
Listing Provided By
Compass







