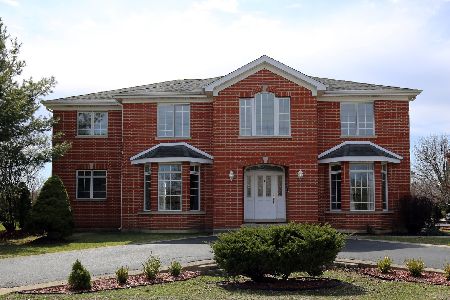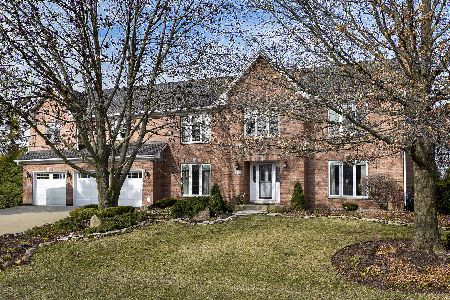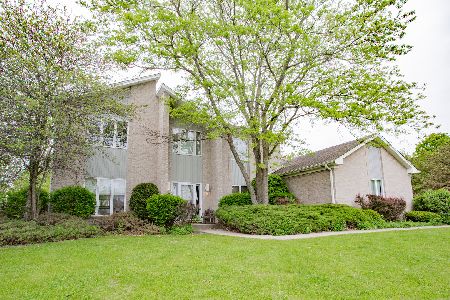809 Andover Court, Prospect Heights, Illinois 60070
$535,000
|
Sold
|
|
| Status: | Closed |
| Sqft: | 4,053 |
| Cost/Sqft: | $133 |
| Beds: | 4 |
| Baths: | 4 |
| Year Built: | 1995 |
| Property Taxes: | $15,529 |
| Days On Market: | 3725 |
| Lot Size: | 0,47 |
Description
Warm colors fill this home from the Oak hardwood floor and kitchen cabinets to the crisp paint colors and bright trim. The floor plan is open allowing for an easy flowing walkway from room to room. Relax by the ceiling high brick fireplace in the spacious living room and enjoy a view of the stars from the two huge skylights. This home has a room for everyone in the family with a private office with French doors, large separate dining room, updated kitchen and finished basement for entertaining with a full kitchen, full bath, bedroom and workout area. Huge backyard with patio easily accessible through a door from the Kitchen and Family Room. 3 car garage as well. Surrounded by parks, schools and just a short drive from a diverse offering of restaurants and shopping a charming home like this won't be on the market for long, so set up a time to see it today!
Property Specifics
| Single Family | |
| — | |
| Colonial | |
| 1995 | |
| Full | |
| CUSTOM | |
| No | |
| 0.47 |
| Cook | |
| Somerset Park | |
| 0 / Not Applicable | |
| None | |
| Private Well | |
| Public Sewer | |
| 09081039 | |
| 03153020400000 |
Nearby Schools
| NAME: | DISTRICT: | DISTANCE: | |
|---|---|---|---|
|
Grade School
Betsy Ross Elementary School |
23 | — | |
|
Middle School
Macarthur Middle School |
23 | Not in DB | |
|
High School
Wheeling High School |
214 | Not in DB | |
Property History
| DATE: | EVENT: | PRICE: | SOURCE: |
|---|---|---|---|
| 26 Feb, 2016 | Sold | $535,000 | MRED MLS |
| 13 Jan, 2016 | Under contract | $540,000 | MRED MLS |
| 6 Nov, 2015 | Listed for sale | $540,000 | MRED MLS |
Room Specifics
Total Bedrooms: 5
Bedrooms Above Ground: 4
Bedrooms Below Ground: 1
Dimensions: —
Floor Type: Carpet
Dimensions: —
Floor Type: Carpet
Dimensions: —
Floor Type: Carpet
Dimensions: —
Floor Type: —
Full Bathrooms: 4
Bathroom Amenities: Whirlpool,Separate Shower,Double Sink
Bathroom in Basement: 1
Rooms: Kitchen,Bedroom 5,Eating Area,Great Room,Office,Play Room,Recreation Room
Basement Description: Finished
Other Specifics
| 3 | |
| Concrete Perimeter | |
| Concrete | |
| Patio | |
| Landscaped | |
| 112X180 | |
| — | |
| Full | |
| Vaulted/Cathedral Ceilings, Skylight(s), Bar-Wet, Hardwood Floors, First Floor Laundry | |
| Double Oven, Dishwasher, Refrigerator, Washer, Dryer, Disposal | |
| Not in DB | |
| — | |
| — | |
| — | |
| Gas Log |
Tax History
| Year | Property Taxes |
|---|---|
| 2016 | $15,529 |
Contact Agent
Nearby Sold Comparables
Contact Agent
Listing Provided By
Goodwill Realty Group, Inc







