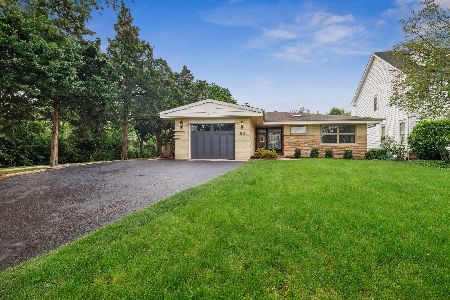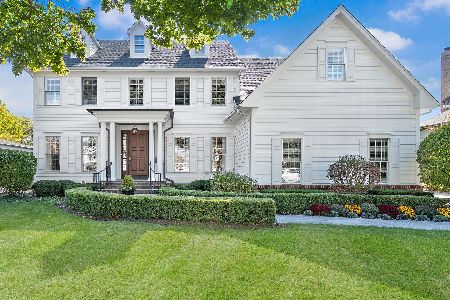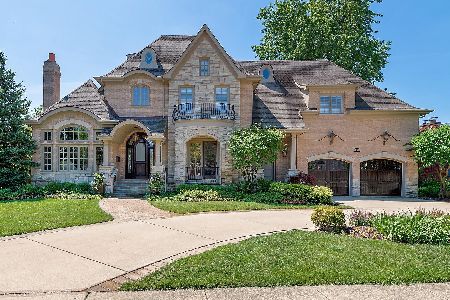83 Waverly Avenue, Clarendon Hills, Illinois 60514
$455,000
|
Sold
|
|
| Status: | Closed |
| Sqft: | 1,533 |
| Cost/Sqft: | $306 |
| Beds: | 3 |
| Baths: | 2 |
| Year Built: | 1957 |
| Property Taxes: | $5,238 |
| Days On Market: | 3582 |
| Lot Size: | 0,00 |
Description
An open floor plan and lovely views star in this updated brick ranch on a coveted block! Home and gardens lovingly maintained and consistently upgraded. Hardwood floors, gas fireplace, a cooks kitchen with maple cabinetry including integrated fronts on ref & dw, double wall ovens, & separate cooktop, Corian counter tops, and glass tile back splash. The master bedroom is a personal oasis with a full wall of windows leading out to the deck. The finished basement nearly doubles the living space, close to 3000 sq ft in all, and provides an added family room, recreation area with kitchenette, fourth bedroom, and another full bath with walk in shower, travertine tile, granite counters and an incredible private sauna! All of this in a walk to train location and District 181 & 86 schools.
Property Specifics
| Single Family | |
| — | |
| Ranch | |
| 1957 | |
| Full | |
| — | |
| No | |
| — |
| Du Page | |
| — | |
| 0 / Not Applicable | |
| None | |
| Lake Michigan | |
| Public Sewer | |
| 09176463 | |
| 0911118015 |
Nearby Schools
| NAME: | DISTRICT: | DISTANCE: | |
|---|---|---|---|
|
Grade School
Prospect Elementary School |
181 | — | |
|
Middle School
Clarendon Hills Middle School |
181 | Not in DB | |
|
High School
Hinsdale Central High School |
86 | Not in DB | |
Property History
| DATE: | EVENT: | PRICE: | SOURCE: |
|---|---|---|---|
| 8 Jul, 2011 | Sold | $370,000 | MRED MLS |
| 17 May, 2011 | Under contract | $385,000 | MRED MLS |
| 7 Feb, 2011 | Listed for sale | $385,000 | MRED MLS |
| 27 Jul, 2016 | Sold | $455,000 | MRED MLS |
| 29 Mar, 2016 | Under contract | $469,000 | MRED MLS |
| 28 Mar, 2016 | Listed for sale | $469,000 | MRED MLS |
| 30 Aug, 2022 | Sold | $590,000 | MRED MLS |
| 29 Jun, 2022 | Under contract | $599,000 | MRED MLS |
| 22 Jun, 2022 | Listed for sale | $599,000 | MRED MLS |
| 14 Apr, 2025 | Sold | $670,000 | MRED MLS |
| 14 Feb, 2025 | Under contract | $699,900 | MRED MLS |
| 31 Jan, 2025 | Listed for sale | $699,900 | MRED MLS |
Room Specifics
Total Bedrooms: 4
Bedrooms Above Ground: 3
Bedrooms Below Ground: 1
Dimensions: —
Floor Type: Carpet
Dimensions: —
Floor Type: Carpet
Dimensions: —
Floor Type: Wood Laminate
Full Bathrooms: 2
Bathroom Amenities: —
Bathroom in Basement: 1
Rooms: Foyer,Recreation Room,Storage
Basement Description: Finished
Other Specifics
| 1 | |
| Concrete Perimeter | |
| Asphalt | |
| Deck | |
| Cul-De-Sac | |
| 53 X 121 | |
| Pull Down Stair | |
| None | |
| Skylight(s), Sauna/Steam Room, Hardwood Floors | |
| Double Oven, Microwave, Dishwasher, Refrigerator, Washer, Dryer, Disposal | |
| Not in DB | |
| Sidewalks | |
| — | |
| — | |
| Double Sided |
Tax History
| Year | Property Taxes |
|---|---|
| 2011 | $7,049 |
| 2016 | $5,238 |
| 2022 | $8,170 |
| 2025 | $8,834 |
Contact Agent
Nearby Similar Homes
Nearby Sold Comparables
Contact Agent
Listing Provided By
d'aprile properties













