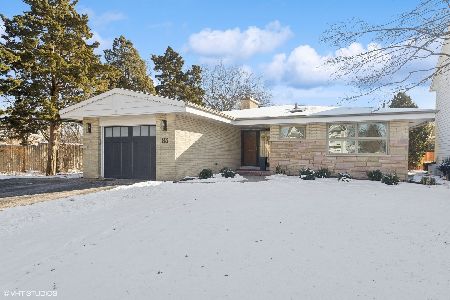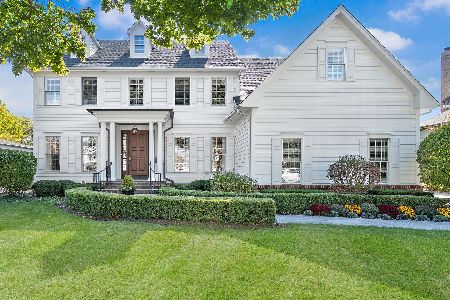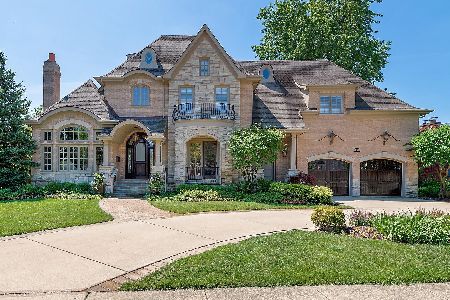83 Waverly Avenue, Clarendon Hills, Illinois 60514
$590,000
|
Sold
|
|
| Status: | Closed |
| Sqft: | 3,100 |
| Cost/Sqft: | $193 |
| Beds: | 3 |
| Baths: | 2 |
| Year Built: | 1957 |
| Property Taxes: | $8,170 |
| Days On Market: | 1306 |
| Lot Size: | 0,12 |
Description
If ranch is your thing, we've got your number! Welcome to the highly desirable Clarendon Hills' cul de sac street and location! Here, soft rolling hills, gracious homes and beautiful yards invite you to enjoy a lifestyle filled with evening strolls, bike rides, throwing a softball and lemonade stands.This recently renovated and stylish home sits at the private end of the block, on a large landscaped lot with a gracious front and fabulous back yard! The home has an open floor plan with excellent sunlight with a feeling of spaciousness, comfort, light and garden views that's a winning combination. Chic new updates include gold lighting with black accents throughout the home - from the new wrought-iron staircase, to black pulls in the kitchen, to mid-century modern lighting fixtures. The kitchen, dining room and living room all look out onto the gorgeous back yard with its newly sodded grass and rear deck, and there are high-quality hardwood floors throughout the home. The galley kitchen is capacious enough to cook for a large dinner party and has a built-in banquette seating area. The master bedroom is spacious and has a kind of dreamy quality to it - with floor-to-ceiling windows and glass sliding doors looking out over the lush back yard. The lower level has been completely redone and brings the home to another level, adding a new bedroom, recreation area and family sitting area with a wet bar and a gym (which could easily be converted to a fifth bedroom). Major renovations include this fully gutted basement level with all new walls and, two newly gutted bathrooms, new hardwood floors throughout, new gas forced air heating system and ductwork, electrical panel and copper plumbing. All that, plus easy access to the expressay, walking distance to Metra (either station), town, and pre-school through 8th grade schools.
Property Specifics
| Single Family | |
| — | |
| — | |
| 1957 | |
| — | |
| — | |
| No | |
| 0.12 |
| Du Page | |
| — | |
| 0 / Not Applicable | |
| — | |
| — | |
| — | |
| 11442976 | |
| 0911118015 |
Nearby Schools
| NAME: | DISTRICT: | DISTANCE: | |
|---|---|---|---|
|
Grade School
Prospect Elementary School |
181 | — | |
|
Middle School
Clarendon Hills Middle School |
181 | Not in DB | |
|
High School
Hinsdale Central High School |
86 | Not in DB | |
Property History
| DATE: | EVENT: | PRICE: | SOURCE: |
|---|---|---|---|
| 8 Jul, 2011 | Sold | $370,000 | MRED MLS |
| 17 May, 2011 | Under contract | $385,000 | MRED MLS |
| 7 Feb, 2011 | Listed for sale | $385,000 | MRED MLS |
| 27 Jul, 2016 | Sold | $455,000 | MRED MLS |
| 29 Mar, 2016 | Under contract | $469,000 | MRED MLS |
| 28 Mar, 2016 | Listed for sale | $469,000 | MRED MLS |
| 30 Aug, 2022 | Sold | $590,000 | MRED MLS |
| 29 Jun, 2022 | Under contract | $599,000 | MRED MLS |
| 22 Jun, 2022 | Listed for sale | $599,000 | MRED MLS |
| 14 Apr, 2025 | Sold | $670,000 | MRED MLS |
| 14 Feb, 2025 | Under contract | $699,900 | MRED MLS |
| 31 Jan, 2025 | Listed for sale | $699,900 | MRED MLS |
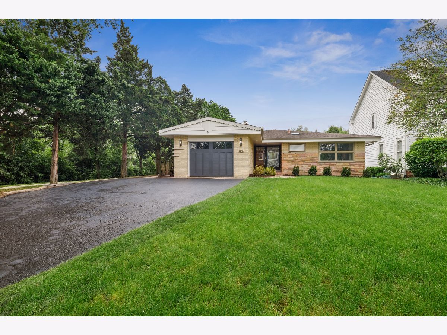
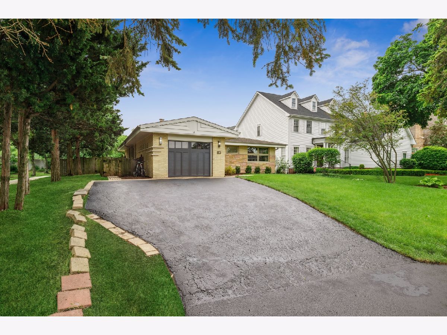
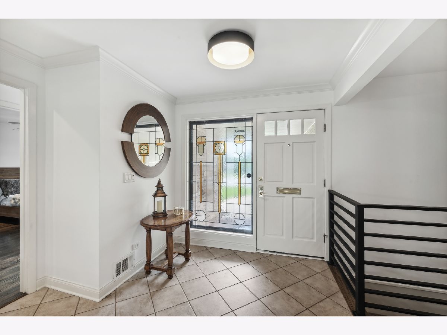
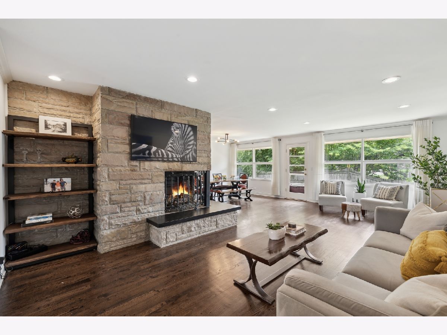
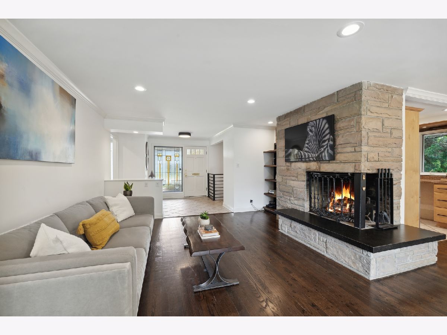
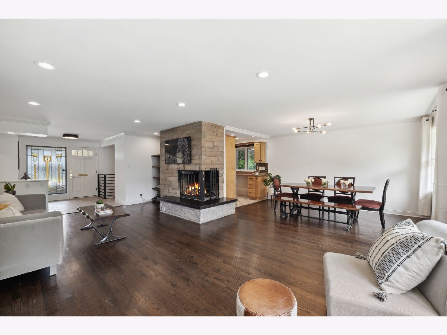
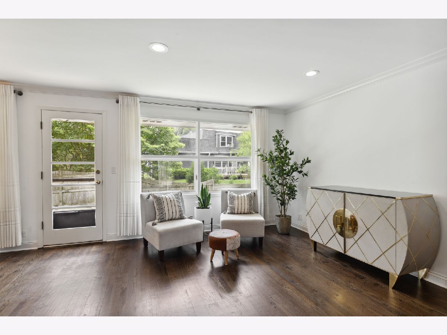
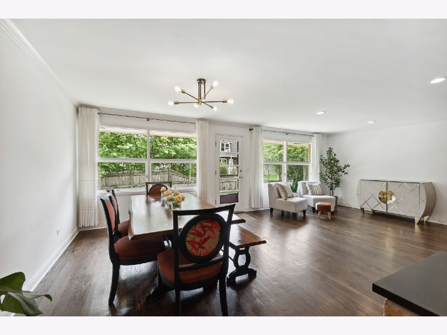
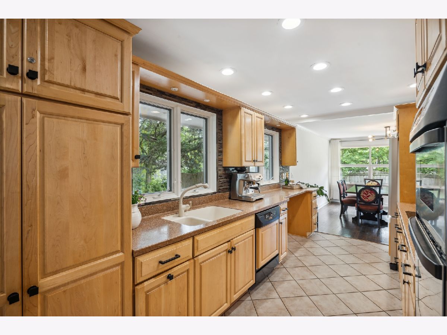
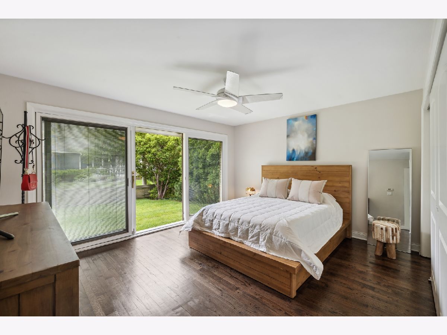
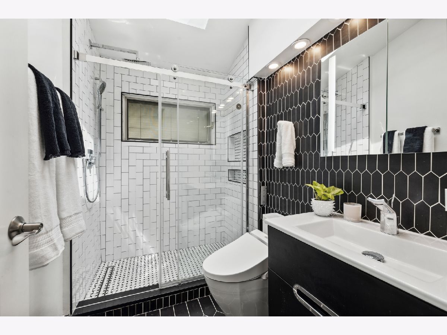
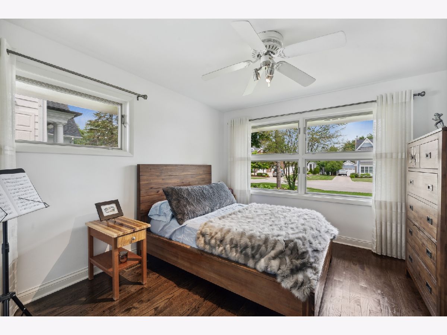
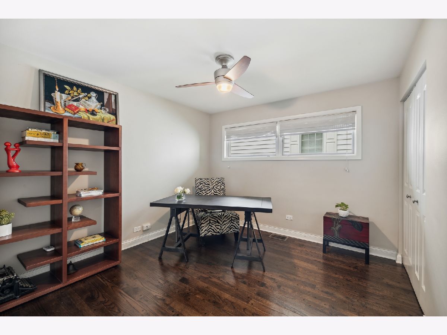
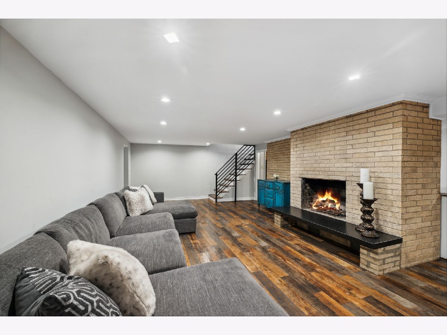
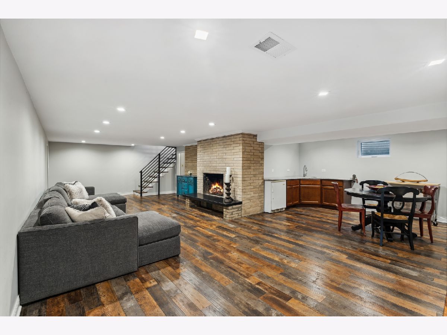
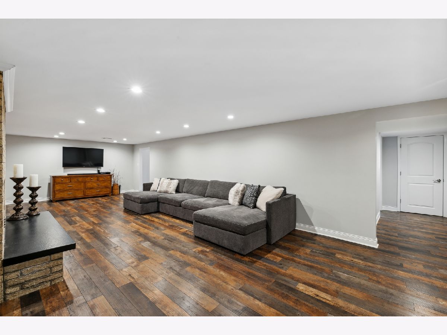
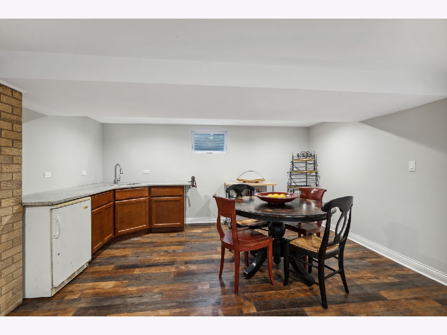
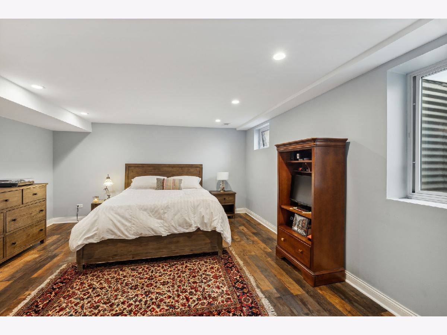
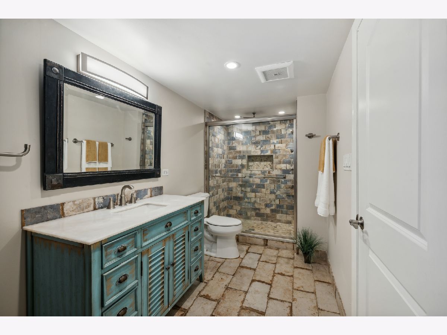
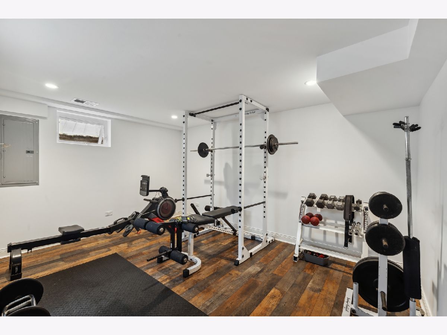
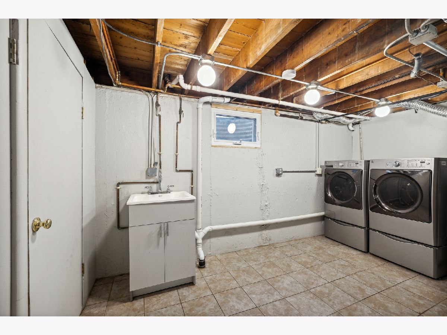
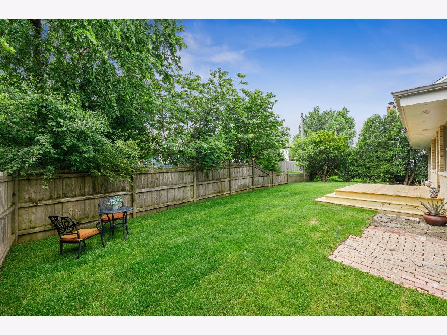
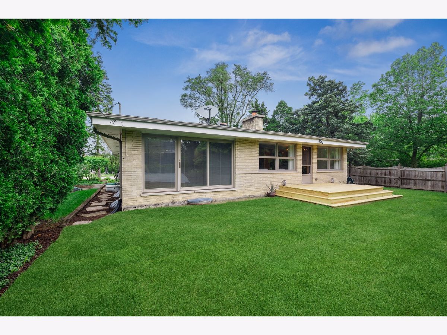
Room Specifics
Total Bedrooms: 4
Bedrooms Above Ground: 3
Bedrooms Below Ground: 1
Dimensions: —
Floor Type: —
Dimensions: —
Floor Type: —
Dimensions: —
Floor Type: —
Full Bathrooms: 2
Bathroom Amenities: Full Body Spray Shower
Bathroom in Basement: 1
Rooms: —
Basement Description: Finished
Other Specifics
| 1 | |
| — | |
| Asphalt | |
| — | |
| — | |
| 53 X 121 | |
| Pull Down Stair | |
| — | |
| — | |
| — | |
| Not in DB | |
| — | |
| — | |
| — | |
| — |
Tax History
| Year | Property Taxes |
|---|---|
| 2011 | $7,049 |
| 2016 | $5,238 |
| 2022 | $8,170 |
| 2025 | $8,834 |
Contact Agent
Nearby Similar Homes
Nearby Sold Comparables
Contact Agent
Listing Provided By
Berkshire Hathaway HomeServices Chicago








