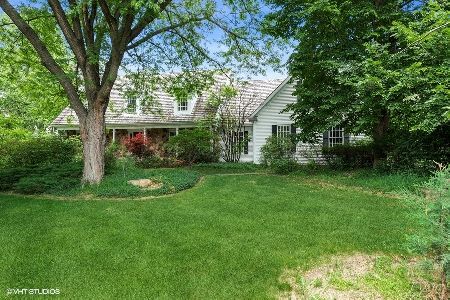83 Wynstone Drive, North Barrington, Illinois 60010
$1,025,000
|
Sold
|
|
| Status: | Closed |
| Sqft: | 5,285 |
| Cost/Sqft: | $227 |
| Beds: | 4 |
| Baths: | 6 |
| Year Built: | 2000 |
| Property Taxes: | $21,667 |
| Days On Market: | 6434 |
| Lot Size: | 1,17 |
Description
LOCATED IN WYNSTONE, THE RENOWNED JACK NICKLAUS SIGNATURE GOLF COURSE COMMUNITY, DESCRIBED AS THE BEST IN THE FIVE STATE MIDWEST REGION. GATED RESORT-STYLE LIVING RULES HERE. THIS STONE MANOR HOME HAS NEW BATHROOMS WITH GRANITE, MARBLE,PLUS MORE UPDATES THROUGHOUT SUCH AS FANTASTIC NEW LANDSCAPING IN LUSH 1.17 ACRE PRIVATE YARD. 7,000+ FINISHED SQUARE FEET OVER THREE FLOORS, INCLUDING FINISHED WALKOUT LOWER LEVEL
Property Specifics
| Single Family | |
| — | |
| Traditional | |
| 2000 | |
| Full,Walkout | |
| CUSTOM | |
| No | |
| 1.17 |
| Lake | |
| Wynstone | |
| 450 / Monthly | |
| Security | |
| Community Well | |
| Overhead Sewers | |
| 06927207 | |
| 13121010560000 |
Nearby Schools
| NAME: | DISTRICT: | DISTANCE: | |
|---|---|---|---|
|
Grade School
North Barrington Elementary Scho |
220 | — | |
|
Middle School
Barrington Middle School-station |
220 | Not in DB | |
|
High School
Barrington High School |
220 | Not in DB | |
Property History
| DATE: | EVENT: | PRICE: | SOURCE: |
|---|---|---|---|
| 16 Jul, 2009 | Sold | $1,025,000 | MRED MLS |
| 16 May, 2009 | Under contract | $1,199,000 | MRED MLS |
| — | Last price change | $1,249,000 | MRED MLS |
| 11 Jun, 2008 | Listed for sale | $1,375,000 | MRED MLS |
| 29 Oct, 2021 | Sold | $975,000 | MRED MLS |
| 4 Oct, 2021 | Under contract | $1,000,000 | MRED MLS |
| 27 Jul, 2021 | Listed for sale | $1,000,000 | MRED MLS |
| 24 Aug, 2022 | Sold | $975,000 | MRED MLS |
| 8 Jul, 2022 | Under contract | $1,090,000 | MRED MLS |
| 17 Jun, 2022 | Listed for sale | $1,090,000 | MRED MLS |
| 21 Nov, 2025 | Under contract | $1,400,000 | MRED MLS |
| 28 Aug, 2025 | Listed for sale | $1,400,000 | MRED MLS |
Room Specifics
Total Bedrooms: 4
Bedrooms Above Ground: 4
Bedrooms Below Ground: 0
Dimensions: —
Floor Type: Carpet
Dimensions: —
Floor Type: Carpet
Dimensions: —
Floor Type: Carpet
Full Bathrooms: 6
Bathroom Amenities: Whirlpool,Separate Shower,Steam Shower,Double Sink
Bathroom in Basement: 1
Rooms: Eating Area,Exercise Room,Gallery,Library,Loft,Office,Other Room,Recreation Room,Utility Room-1st Floor
Basement Description: Finished
Other Specifics
| 4 | |
| Concrete Perimeter | |
| Brick,Circular,Side Drive | |
| Patio | |
| Cul-De-Sac,Irregular Lot,Landscaped,Wooded | |
| 197X237X214 | |
| Unfinished | |
| Full | |
| Vaulted/Cathedral Ceilings, Bar-Wet | |
| Range, Microwave, Dishwasher, Refrigerator, Bar Fridge, Washer, Dryer, Disposal | |
| Not in DB | |
| Street Lights, Street Paved | |
| — | |
| — | |
| Double Sided, Wood Burning, Gas Log, Gas Starter |
Tax History
| Year | Property Taxes |
|---|---|
| 2009 | $21,667 |
| 2021 | $19,755 |
| 2022 | $20,961 |
| 2025 | $26,520 |
Contact Agent
Nearby Similar Homes
Nearby Sold Comparables
Contact Agent
Listing Provided By
Jameson Sotheby's International Realty













