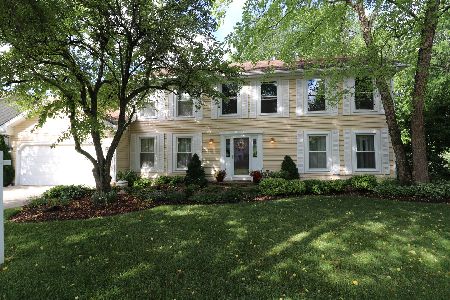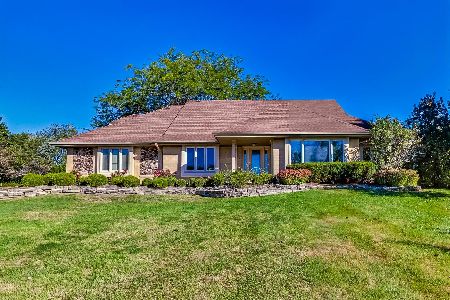817 Bradwell Road, Inverness, Illinois 60010
$1,125,000
|
Sold
|
|
| Status: | Closed |
| Sqft: | 9,360 |
| Cost/Sqft: | $139 |
| Beds: | 5 |
| Baths: | 7 |
| Year Built: | 2000 |
| Property Taxes: | $29,471 |
| Days On Market: | 2709 |
| Lot Size: | 1,15 |
Description
Amazing value & priced to sell! Enjoy everything this magnificent house has to offer. Located on 1.15 acres w/private lake. Breathtaking marble entry with cathedral ceilings & dual staircase. Luxurious Chef's kitchen w/large center island, cherry cabs, butler's pantry, granite counters & high-end appliances. Spacious formal living & dining areas w/ hardwood floors. Large family room w/tray ceilings & main level in-law suite. 2nd floor master bed with his & her closets, marble bathroom suite w/ separate sinks, Jacuzzi tub & separate shower. All 2nd level beds feature bathroom suites & amazing water views from most rooms. Enjoy the beauty & serenity of the 2nd floor private sundeck w/ fireplace overlooking the lake. The Walkout LL is perfect for entertaining with full size kitchen & bar, game room, workout rm, TV area w/hardwood effect tile floors and fireplace & guest bed. Beautiful indoor heated pool w/full bath, steam & sauna. Close to O'hare, expressways,shops & dining! A rare find!
Property Specifics
| Single Family | |
| — | |
| Traditional | |
| 2000 | |
| Full,Walkout | |
| — | |
| Yes | |
| 1.15 |
| Cook | |
| — | |
| 260 / Annual | |
| Lake Rights | |
| Private Well | |
| Septic-Private | |
| 09966666 | |
| 01134010060000 |
Nearby Schools
| NAME: | DISTRICT: | DISTANCE: | |
|---|---|---|---|
|
Grade School
Grove Avenue Elementary School |
220 | — | |
|
Middle School
Barrington Middle School Prairie |
220 | Not in DB | |
|
High School
Barrington High School |
220 | Not in DB | |
Property History
| DATE: | EVENT: | PRICE: | SOURCE: |
|---|---|---|---|
| 16 Nov, 2018 | Sold | $1,125,000 | MRED MLS |
| 2 Oct, 2018 | Under contract | $1,300,000 | MRED MLS |
| 23 Aug, 2018 | Listed for sale | $1,300,000 | MRED MLS |
Room Specifics
Total Bedrooms: 6
Bedrooms Above Ground: 5
Bedrooms Below Ground: 1
Dimensions: —
Floor Type: Carpet
Dimensions: —
Floor Type: Carpet
Dimensions: —
Floor Type: Carpet
Dimensions: —
Floor Type: —
Dimensions: —
Floor Type: —
Full Bathrooms: 7
Bathroom Amenities: Whirlpool,Separate Shower,Double Sink,Bidet
Bathroom in Basement: 1
Rooms: Bedroom 5,Recreation Room,Game Room,Exercise Room,Media Room,Kitchen,Foyer,Utility Room-Lower Level,Bedroom 6,Deck
Basement Description: Finished
Other Specifics
| 4 | |
| Concrete Perimeter | |
| Brick | |
| Balcony, Deck, Brick Paver Patio, In Ground Pool, Outdoor Fireplace | |
| Beach,Lake Front,Landscaped,Water Rights,Water View | |
| 192X254X184X252 | |
| — | |
| Full | |
| Sauna/Steam Room, Heated Floors, First Floor Bedroom, First Floor Laundry, Pool Indoors, First Floor Full Bath | |
| Range, Microwave, Dishwasher, High End Refrigerator, Freezer, Disposal, Stainless Steel Appliance(s), Wine Refrigerator | |
| Not in DB | |
| — | |
| — | |
| — | |
| Gas Log |
Tax History
| Year | Property Taxes |
|---|---|
| 2018 | $29,471 |
Contact Agent
Nearby Similar Homes
Nearby Sold Comparables
Contact Agent
Listing Provided By
@properties









