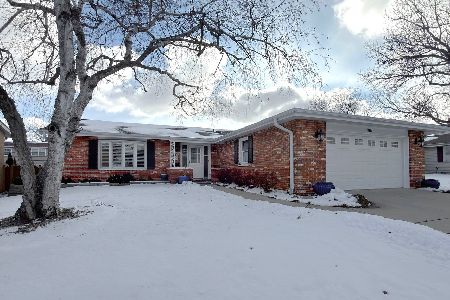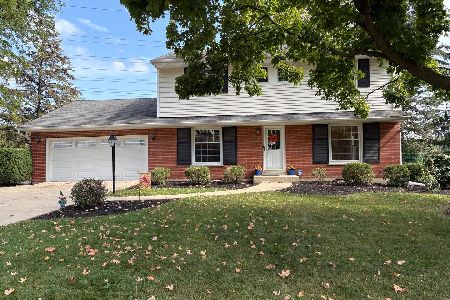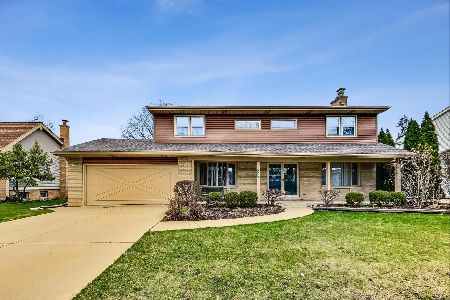811 Kimber Lane, Arlington Heights, Illinois 60005
$325,100
|
Sold
|
|
| Status: | Closed |
| Sqft: | 2,184 |
| Cost/Sqft: | $145 |
| Beds: | 4 |
| Baths: | 3 |
| Year Built: | 1968 |
| Property Taxes: | $8,514 |
| Days On Market: | 2862 |
| Lot Size: | 0,22 |
Description
Lovingly cared for and maintained, all brick, 4 bed, 3 bath home in desirable Arlington Heights. Walk in and be welcomed by the foyer, take a left and enjoy your living room with hardwood floors, separate dining room that leads to the kitchen with breakfast area that has a door leading to your patio and good sized fenced yard. Continue through the first floor and your find a family room with hardwood floors and fire place, the first floor is complete with full bath. Venture to the second floor and find 4 bedrooms including master suite and another full bath. Unfinished basement is large and unfinished and waiting for someone to turn it into a dream basement! Located close to the expressway, metra, downtown Arlington Heights shops and restaurants. Don't want to miss this!
Property Specifics
| Single Family | |
| — | |
| — | |
| 1968 | |
| Full | |
| — | |
| No | |
| 0.22 |
| Cook | |
| — | |
| 0 / Not Applicable | |
| None | |
| Lake Michigan,Public | |
| Public Sewer | |
| 09905296 | |
| 08153080040000 |
Nearby Schools
| NAME: | DISTRICT: | DISTANCE: | |
|---|---|---|---|
|
Grade School
John Jay Elementary School |
59 | — | |
|
Middle School
Holmes Junior High School |
59 | Not in DB | |
|
High School
Rolling Meadows High School |
214 | Not in DB | |
Property History
| DATE: | EVENT: | PRICE: | SOURCE: |
|---|---|---|---|
| 23 May, 2018 | Sold | $325,100 | MRED MLS |
| 10 Apr, 2018 | Under contract | $316,400 | MRED MLS |
| 4 Apr, 2018 | Listed for sale | $316,400 | MRED MLS |
Room Specifics
Total Bedrooms: 4
Bedrooms Above Ground: 4
Bedrooms Below Ground: 0
Dimensions: —
Floor Type: Carpet
Dimensions: —
Floor Type: Carpet
Dimensions: —
Floor Type: Carpet
Full Bathrooms: 3
Bathroom Amenities: —
Bathroom in Basement: 0
Rooms: Breakfast Room,Foyer,Utility Room-Lower Level,Storage
Basement Description: Unfinished
Other Specifics
| 2 | |
| — | |
| — | |
| — | |
| — | |
| 70X139 | |
| — | |
| Full | |
| Hardwood Floors, First Floor Full Bath | |
| Range, Microwave, Dishwasher, Refrigerator, Washer, Dryer, Disposal | |
| Not in DB | |
| — | |
| — | |
| — | |
| — |
Tax History
| Year | Property Taxes |
|---|---|
| 2018 | $8,514 |
Contact Agent
Nearby Similar Homes
Nearby Sold Comparables
Contact Agent
Listing Provided By
Keller Williams Chicago-O'Hare








