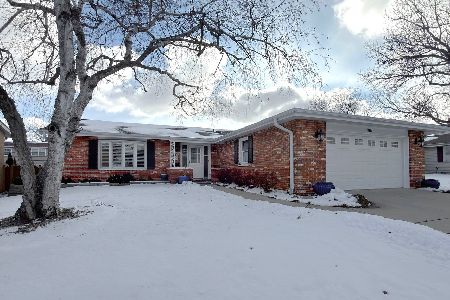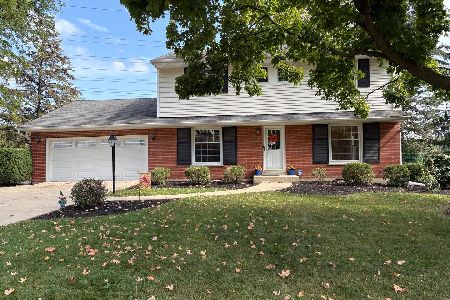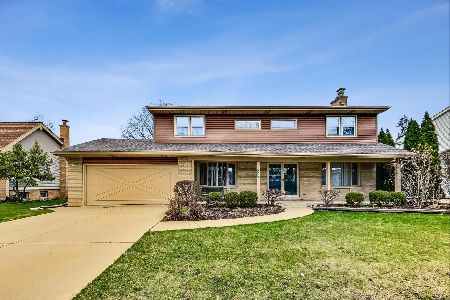815 Kimber Lane, Arlington Heights, Illinois 60005
$260,000
|
Sold
|
|
| Status: | Closed |
| Sqft: | 1,466 |
| Cost/Sqft: | $188 |
| Beds: | 4 |
| Baths: | 3 |
| Year Built: | 1968 |
| Property Taxes: | $6,337 |
| Days On Market: | 4248 |
| Lot Size: | 0,22 |
Description
**Cedar Glen 4 bedroom, 2 1/2 bath Raised Ranch** Hardwood floors, open floor plan. Large eat-in kitchen opens to dining room. Finished lower level family room w/ceramic tile floor. Deck overlooks well-landscaped yard. 2 car attached garage w/storage & workbench area. Windows approx 8 yrs old, Roof 3 years new (was tear-off) Make offer!
Property Specifics
| Single Family | |
| — | |
| Step Ranch | |
| 1968 | |
| English | |
| RAISED RANCH | |
| No | |
| 0.22 |
| Cook | |
| Cedar Glen | |
| 0 / Not Applicable | |
| None | |
| Lake Michigan | |
| Public Sewer | |
| 08649448 | |
| 08153080050000 |
Nearby Schools
| NAME: | DISTRICT: | DISTANCE: | |
|---|---|---|---|
|
Grade School
John Jay Elementary School |
59 | — | |
|
Middle School
Holmes Junior High School |
59 | Not in DB | |
|
High School
Rolling Meadows High School |
214 | Not in DB | |
Property History
| DATE: | EVENT: | PRICE: | SOURCE: |
|---|---|---|---|
| 19 Sep, 2014 | Sold | $260,000 | MRED MLS |
| 9 Aug, 2014 | Under contract | $275,000 | MRED MLS |
| — | Last price change | $295,000 | MRED MLS |
| 18 Jun, 2014 | Listed for sale | $309,000 | MRED MLS |
Room Specifics
Total Bedrooms: 4
Bedrooms Above Ground: 4
Bedrooms Below Ground: 0
Dimensions: —
Floor Type: Hardwood
Dimensions: —
Floor Type: Hardwood
Dimensions: —
Floor Type: —
Full Bathrooms: 3
Bathroom Amenities: —
Bathroom in Basement: 1
Rooms: No additional rooms
Basement Description: Finished,Exterior Access
Other Specifics
| 2 | |
| — | |
| Side Drive | |
| Deck, Storms/Screens | |
| — | |
| 70 X 136 | |
| Pull Down Stair | |
| Full | |
| Hardwood Floors | |
| Range, Microwave, Dishwasher, Refrigerator, Washer, Dryer | |
| Not in DB | |
| — | |
| — | |
| — | |
| Wood Burning |
Tax History
| Year | Property Taxes |
|---|---|
| 2014 | $6,337 |
Contact Agent
Nearby Similar Homes
Nearby Sold Comparables
Contact Agent
Listing Provided By
Coldwell Banker Residential









