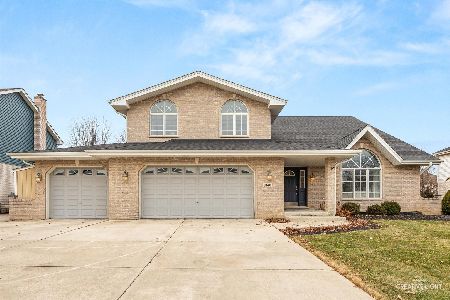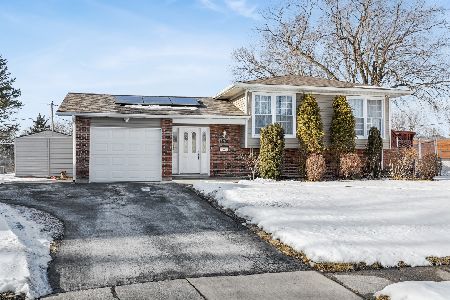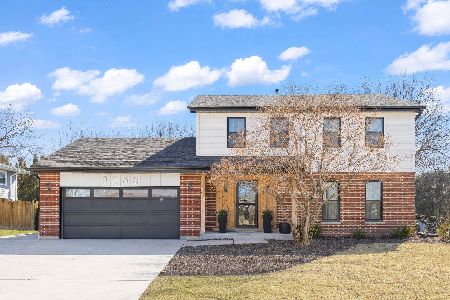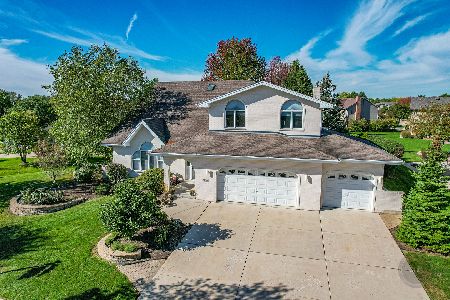8160 Chesterton Drive, Woodridge, Illinois 60517
$364,250
|
Sold
|
|
| Status: | Closed |
| Sqft: | 2,626 |
| Cost/Sqft: | $149 |
| Beds: | 4 |
| Baths: | 3 |
| Year Built: | 2001 |
| Property Taxes: | $11,062 |
| Days On Market: | 2942 |
| Lot Size: | 0,22 |
Description
Great location in Farmingdale Village with a truly open concept. The first floor is complete with a den, laundry room and hardwoods floors!!! Enjoy how the kitchen opens to the large family room with a vaulted ceiling, skylights and a wood burning fireplace. Kitchen appliances are less than 5 years old;refrigerator 2014, Dishwasher 2015, oven/range and washer and dryer 2016 . The breakfast area has access to the large private patio, great for entertaining. The second floor is as inviting with the large master bedroom with a walk in closet and 4 piece bathroom with double sinks. Bedroom 2 and 3 are bright and sunny with bedroom 4 being extra-large with vaulted ceiling. The finished basement has plenty of space for all your play or relaxing time, new carpeting 2017. Enjoy the easy access for your commute via 355, close to shopping and restaurants. This is a must see!
Property Specifics
| Single Family | |
| — | |
| Traditional | |
| 2001 | |
| Full | |
| — | |
| No | |
| 0.22 |
| Du Page | |
| Farmingdale Village | |
| 100 / Annual | |
| Other | |
| Lake Michigan | |
| Public Sewer | |
| 09852444 | |
| 0836215008 |
Nearby Schools
| NAME: | DISTRICT: | DISTANCE: | |
|---|---|---|---|
|
Grade School
John L Sipley Elementary School |
68 | — | |
|
Middle School
Thomas Jefferson Junior High Sch |
68 | Not in DB | |
|
High School
South High School |
99 | Not in DB | |
Property History
| DATE: | EVENT: | PRICE: | SOURCE: |
|---|---|---|---|
| 21 Jul, 2015 | Under contract | $0 | MRED MLS |
| 29 May, 2015 | Listed for sale | $0 | MRED MLS |
| 5 Jun, 2018 | Sold | $364,250 | MRED MLS |
| 16 May, 2018 | Under contract | $389,990 | MRED MLS |
| — | Last price change | $399,990 | MRED MLS |
| 8 Feb, 2018 | Listed for sale | $415,000 | MRED MLS |
Room Specifics
Total Bedrooms: 4
Bedrooms Above Ground: 4
Bedrooms Below Ground: 0
Dimensions: —
Floor Type: Carpet
Dimensions: —
Floor Type: Carpet
Dimensions: —
Floor Type: Carpet
Full Bathrooms: 3
Bathroom Amenities: Separate Shower,Double Sink,Soaking Tub
Bathroom in Basement: 0
Rooms: Eating Area,Den,Recreation Room
Basement Description: Partially Finished,Crawl
Other Specifics
| 2 | |
| — | |
| Concrete | |
| Patio, Porch | |
| — | |
| 75X125 | |
| — | |
| Full | |
| Vaulted/Cathedral Ceilings, Skylight(s), Hardwood Floors, First Floor Laundry | |
| Range, Microwave, Dishwasher, Refrigerator, Washer, Dryer | |
| Not in DB | |
| Sidewalks, Street Lights, Street Paved | |
| — | |
| — | |
| Wood Burning, Gas Starter |
Tax History
| Year | Property Taxes |
|---|---|
| 2018 | $11,062 |
Contact Agent
Nearby Similar Homes
Nearby Sold Comparables
Contact Agent
Listing Provided By
Baird & Warner








