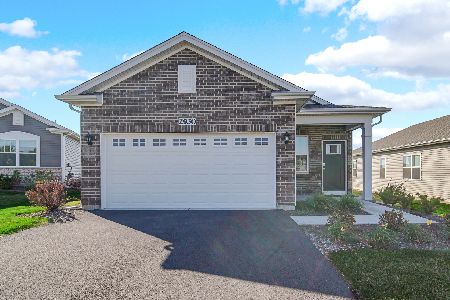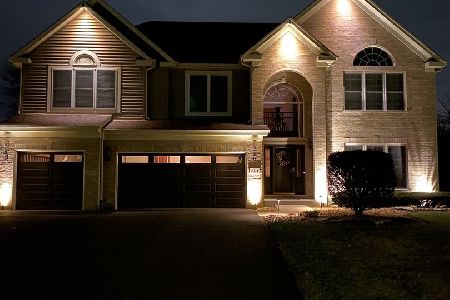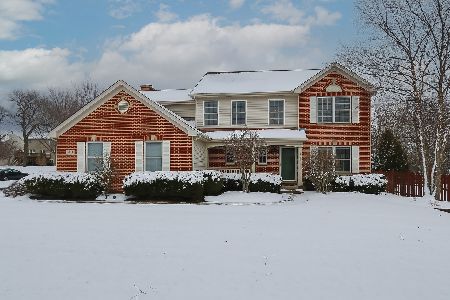821 Hayrack Drive, Algonquin, Illinois 60102
$370,000
|
Sold
|
|
| Status: | Closed |
| Sqft: | 3,183 |
| Cost/Sqft: | $119 |
| Beds: | 5 |
| Baths: | 4 |
| Year Built: | 1999 |
| Property Taxes: | $10,500 |
| Days On Market: | 4106 |
| Lot Size: | 0,41 |
Description
STUNNING HOME IN DESIRABLE COVES ON HUGE LOT W/MATURE LANDSCAPING! OPEN FLR PLAN, 2 STY ENTRY & FAM RM W/FIREPL. GLEAMING HW FLRS, KITCH W/S.STEEL APPLS, 1ST FLR BEDRM CAN BE DEN. LRG M. SUITE & BATH W/WHIRLPOOL. DECORATOR PAINT & NEWER CARPET T/O. FULL FIN BASEMENT W/CUSTOM BAR & FULL BATH. GORGEOUS BRICK PAVER PATIO (33 X 25), BRICK WALKWAY. NEW ROOF, SIDING, SCREENS,GAR DOORS JULY 2014! GREAT HUNTLEY SCHOO! 10+
Property Specifics
| Single Family | |
| — | |
| — | |
| 1999 | |
| Full | |
| HIGHLAND | |
| No | |
| 0.41 |
| Mc Henry | |
| Coves | |
| 75 / Annual | |
| Other | |
| Public | |
| Public Sewer | |
| 08736066 | |
| 1836277019 |
Nearby Schools
| NAME: | DISTRICT: | DISTANCE: | |
|---|---|---|---|
|
Grade School
Mackeben Elementary School |
158 | — | |
|
Middle School
Heineman Middle School |
158 | Not in DB | |
|
High School
Huntley High School |
158 | Not in DB | |
|
Alternate Elementary School
Conley Elementary School |
— | Not in DB | |
Property History
| DATE: | EVENT: | PRICE: | SOURCE: |
|---|---|---|---|
| 15 May, 2015 | Sold | $370,000 | MRED MLS |
| 2 Apr, 2015 | Under contract | $379,000 | MRED MLS |
| — | Last price change | $389,000 | MRED MLS |
| 23 Sep, 2014 | Listed for sale | $424,900 | MRED MLS |
Room Specifics
Total Bedrooms: 5
Bedrooms Above Ground: 5
Bedrooms Below Ground: 0
Dimensions: —
Floor Type: Carpet
Dimensions: —
Floor Type: Carpet
Dimensions: —
Floor Type: Carpet
Dimensions: —
Floor Type: —
Full Bathrooms: 4
Bathroom Amenities: Whirlpool,Separate Shower,Double Sink
Bathroom in Basement: 1
Rooms: Bedroom 5,Eating Area,Foyer,Recreation Room
Basement Description: Finished
Other Specifics
| 3 | |
| Concrete Perimeter | |
| Asphalt | |
| Patio, Brick Paver Patio, Storms/Screens | |
| Cul-De-Sac,Landscaped | |
| 17,970 | |
| — | |
| Full | |
| Vaulted/Cathedral Ceilings, Bar-Wet, Hardwood Floors, First Floor Bedroom, First Floor Laundry | |
| Range, Microwave, Dishwasher, Refrigerator, Washer, Dryer, Disposal, Stainless Steel Appliance(s) | |
| Not in DB | |
| Tennis Courts, Street Lights, Street Paved | |
| — | |
| — | |
| Gas Log |
Tax History
| Year | Property Taxes |
|---|---|
| 2015 | $10,500 |
Contact Agent
Nearby Similar Homes
Nearby Sold Comparables
Contact Agent
Listing Provided By
Coldwell Banker The Real Estate Group











