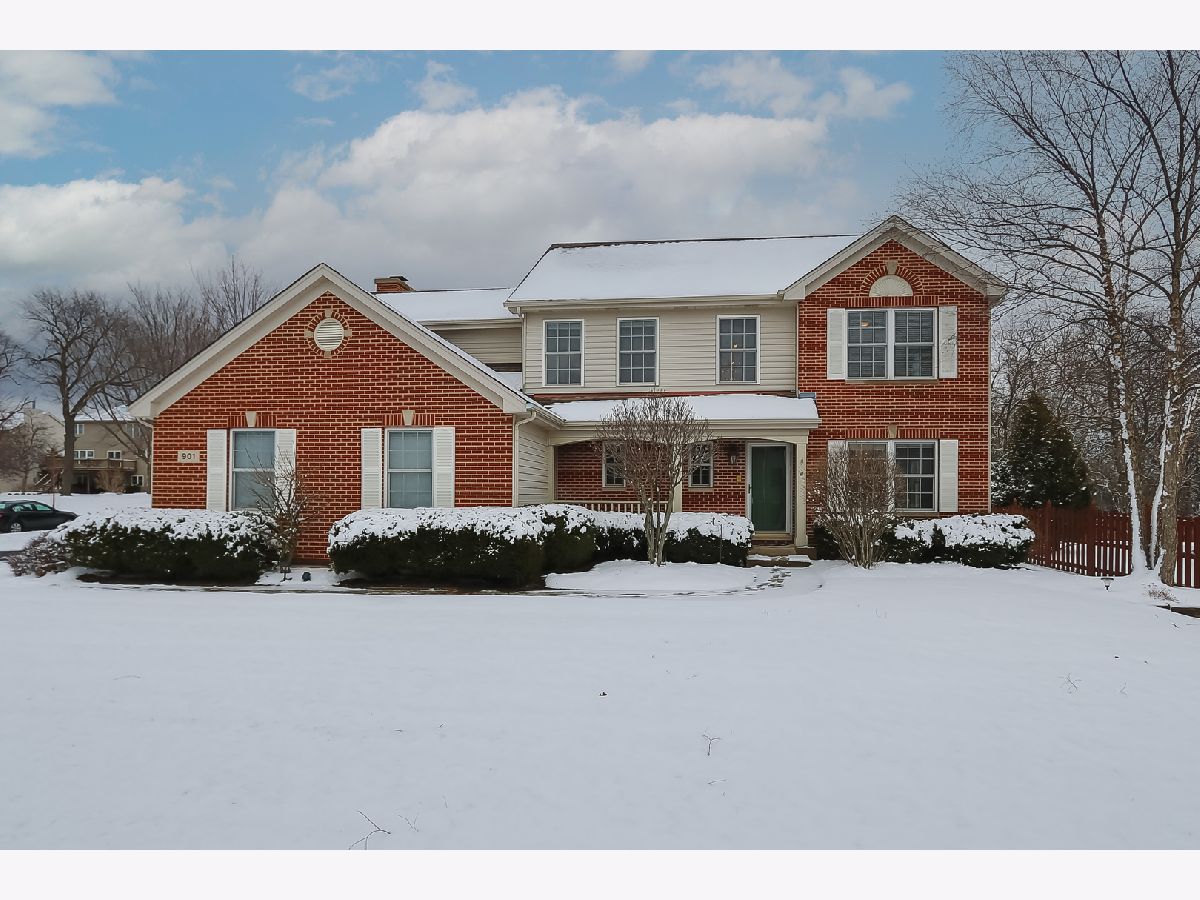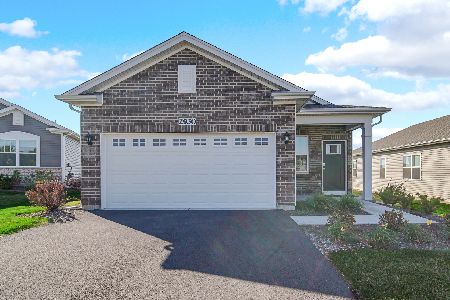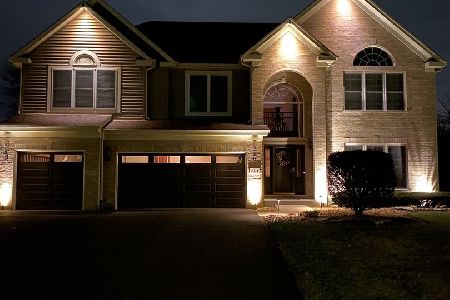901 Hayrack Drive, Algonquin, Illinois 60102
$460,000
|
Sold
|
|
| Status: | Closed |
| Sqft: | 2,648 |
| Cost/Sqft: | $179 |
| Beds: | 4 |
| Baths: | 4 |
| Year Built: | 2000 |
| Property Taxes: | $10,717 |
| Days On Market: | 1383 |
| Lot Size: | 0,40 |
Description
Perfect location for this mature landscaped 4000 sq ft home (including basement) located on a private wooded 1/3 acre lot next to the park and tennis courts ~ Dramatic two story entry ~ Formal living and dining room with lots of windows to capture the natural light ~ Spacious eat-in kitchen with island/breakfast bar/SS appliances ~ Family room with vaulted ceiling / fireplace / skylight ~ Main floor laundry room with sink and cabinets ~ Master suite with trey ceiling / deluxe private bath with double sinks, walk-in shower ~ Generous sized secondary bedrooms with lots of closet space ~ Hall bath with double sinks ~ Great finished basement with built in bar in the rec room / 5th bedroom / full bath / lots of storage ~ Attached 3 car garage has an electric car charger ~ Huge patio to enjoy your summer evenings ~ Great convenient location to everything!
Property Specifics
| Single Family | |
| — | |
| — | |
| 2000 | |
| — | |
| OAKRIDGE | |
| No | |
| 0.4 |
| Mc Henry | |
| Coves | |
| 100 / Annual | |
| — | |
| — | |
| — | |
| 11301959 | |
| 1836281001 |
Nearby Schools
| NAME: | DISTRICT: | DISTANCE: | |
|---|---|---|---|
|
Grade School
Mackeben Elementary School |
158 | — | |
|
Middle School
Heineman Middle School |
158 | Not in DB | |
|
High School
Huntley High School |
158 | Not in DB | |
Property History
| DATE: | EVENT: | PRICE: | SOURCE: |
|---|---|---|---|
| 29 Apr, 2022 | Sold | $460,000 | MRED MLS |
| 30 Mar, 2022 | Under contract | $475,000 | MRED MLS |
| 8 Mar, 2022 | Listed for sale | $475,000 | MRED MLS |

Room Specifics
Total Bedrooms: 5
Bedrooms Above Ground: 4
Bedrooms Below Ground: 1
Dimensions: —
Floor Type: —
Dimensions: —
Floor Type: —
Dimensions: —
Floor Type: —
Dimensions: —
Floor Type: —
Full Bathrooms: 4
Bathroom Amenities: Separate Shower,Double Sink
Bathroom in Basement: 1
Rooms: —
Basement Description: Finished
Other Specifics
| 3 | |
| — | |
| Asphalt | |
| — | |
| — | |
| 104 X 180 | |
| — | |
| — | |
| — | |
| — | |
| Not in DB | |
| — | |
| — | |
| — | |
| — |
Tax History
| Year | Property Taxes |
|---|---|
| 2022 | $10,717 |
Contact Agent
Nearby Similar Homes
Nearby Sold Comparables
Contact Agent
Listing Provided By
RE/MAX Suburban








