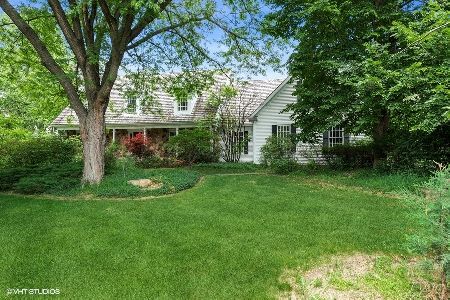83 Wynstone Drive, North Barrington, Illinois 60010
$975,000
|
Sold
|
|
| Status: | Closed |
| Sqft: | 5,523 |
| Cost/Sqft: | $181 |
| Beds: | 4 |
| Baths: | 6 |
| Year Built: | 2000 |
| Property Taxes: | $19,755 |
| Days On Market: | 1640 |
| Lot Size: | 1,17 |
Description
Live the life of luxury in this one-of-a-kind home spanning over 7,300 sqft of living space nestled in desirable gated Wynstone subdivision with 24 hour security and Jack Nicklaus golf community. This home features stunning curb appeal on a pristine 1.17 acres with its luscious landscaping and brick-paver walkway leading into the home's voluminous layout. 6 fireplaces, custom millwork and walk-out basement are a few of the great features this home has to offer. Two-story foyer welcomes you as you enter with gleaming hardwood flooring and views into your formal living and dining room. Grand family room is the heart of the home with floor to ceiling stone fireplace and two-story windows allowing for plenty of natural lighting to flow throughout. Cook your favorite meals in your spacious kitchen boasting high-end stainless steel appliances, SubZero custom wood-paneled refrigerator, island, breakfast bar, granite countertops, 6 burner cooktop with built-in griddle and eating area leading to your large brick-paver patio and private backyard. Private office, laundry room and two half bathrooms complete the main level. Enter through the double doors to your grand master suite highlighting cozy fireplace, tray ceiling, massive walk-in closet and spa-like ensuite with two separate vanities, whirlpool tub and separate steam shower. Three additional bedrooms, one with ensuite and two sharing a Jack&Jill bath adorn the second level. Entertain in style in your walk-out basement providing recreation room, game room, exercise room and full bathroom. HVAC thermostats, garage door openers and doorbell are connected through Wifi and can be controlled remotely.
Property Specifics
| Single Family | |
| — | |
| — | |
| 2000 | |
| Full,Walkout | |
| — | |
| No | |
| 1.17 |
| Lake | |
| Wynstone | |
| 5800 / Annual | |
| Security,Other | |
| Community Well | |
| Public Sewer | |
| 11169470 | |
| 13121010560000 |
Nearby Schools
| NAME: | DISTRICT: | DISTANCE: | |
|---|---|---|---|
|
Grade School
North Barrington Elementary Scho |
220 | — | |
|
Middle School
Barrington Middle School-station |
220 | Not in DB | |
|
High School
Barrington High School |
220 | Not in DB | |
Property History
| DATE: | EVENT: | PRICE: | SOURCE: |
|---|---|---|---|
| 16 Jul, 2009 | Sold | $1,025,000 | MRED MLS |
| 16 May, 2009 | Under contract | $1,199,000 | MRED MLS |
| — | Last price change | $1,249,000 | MRED MLS |
| 11 Jun, 2008 | Listed for sale | $1,375,000 | MRED MLS |
| 29 Oct, 2021 | Sold | $975,000 | MRED MLS |
| 4 Oct, 2021 | Under contract | $1,000,000 | MRED MLS |
| 27 Jul, 2021 | Listed for sale | $1,000,000 | MRED MLS |
| 24 Aug, 2022 | Sold | $975,000 | MRED MLS |
| 8 Jul, 2022 | Under contract | $1,090,000 | MRED MLS |
| 17 Jun, 2022 | Listed for sale | $1,090,000 | MRED MLS |
| 21 Nov, 2025 | Under contract | $1,400,000 | MRED MLS |
| 28 Aug, 2025 | Listed for sale | $1,400,000 | MRED MLS |




































































Room Specifics
Total Bedrooms: 4
Bedrooms Above Ground: 4
Bedrooms Below Ground: 0
Dimensions: —
Floor Type: Carpet
Dimensions: —
Floor Type: Carpet
Dimensions: —
Floor Type: Carpet
Full Bathrooms: 6
Bathroom Amenities: Whirlpool,Separate Shower,Steam Shower,Double Sink
Bathroom in Basement: 1
Rooms: Exercise Room,Recreation Room,Game Room,Eating Area,Office,Foyer
Basement Description: Finished,Exterior Access
Other Specifics
| 4 | |
| — | |
| Brick,Circular | |
| Brick Paver Patio, Storms/Screens | |
| Landscaped,Wooded | |
| 51148 | |
| — | |
| Full | |
| Vaulted/Cathedral Ceilings, Bar-Wet, Hardwood Floors, First Floor Laundry, Walk-In Closet(s), Granite Counters | |
| Range, Microwave, Dishwasher, High End Refrigerator, Bar Fridge, Washer, Dryer, Disposal | |
| Not in DB | |
| Park, Pool, Tennis Court(s), Lake, Gated, Street Lights | |
| — | |
| — | |
| Double Sided, Wood Burning, Attached Fireplace Doors/Screen, Gas Log, Gas Starter |
Tax History
| Year | Property Taxes |
|---|---|
| 2009 | $21,667 |
| 2021 | $19,755 |
| 2022 | $20,961 |
| 2025 | $26,520 |
Contact Agent
Nearby Similar Homes
Nearby Sold Comparables
Contact Agent
Listing Provided By
RE/MAX Top Performers












